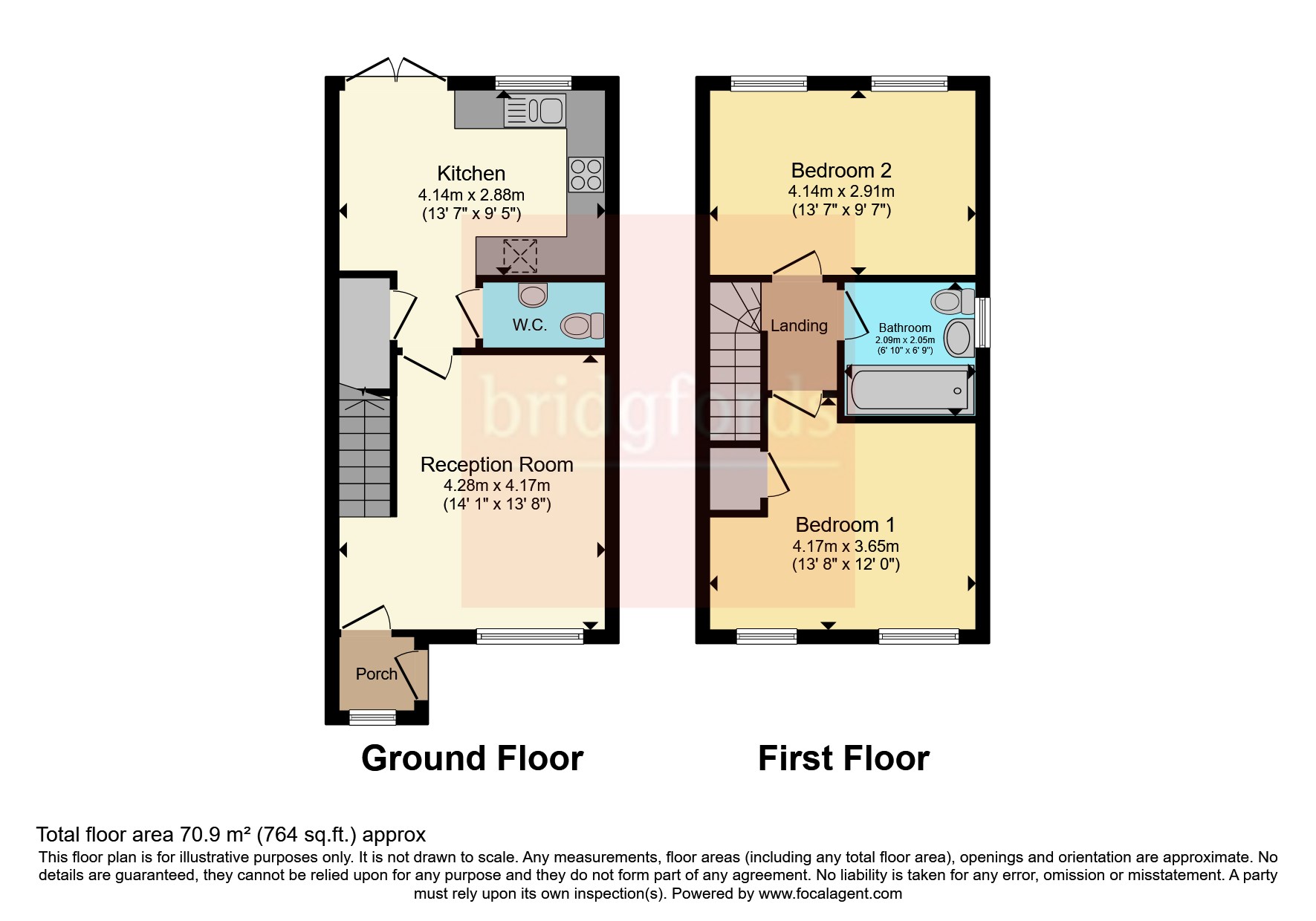Semi-detached house for sale in Oakland Park, 7 Malting Road, Masham, Ripon HG4
* Calls to this number will be recorded for quality, compliance and training purposes.
Utilities and more details
Property features
- ***Available under Shared Ownership***
- Fully fitted Symphony kitchen
- Driveway parking
- External car charging point
- Outside tap
- PVCu double glazing
- French doors to the rear garden
- Bosch 600mm 4 Burner gas hob in Stainless steel
- Bosch Double Oven
- Bosch Glass Cooker Hood 600mm Chimney Extractor and duct
Property description
About The Birch
This desirable 2-bed semi-detached property features stylish accommodation throughout with two reception rooms. The kitchen/diner is a good size, offering open plan living and complete with a fully fitted kitchen and Bosch appliances.
The lounge is at the front of the home and a downstairs cloakroom and under stairs storage complete the ground floor.
To the first floor there are two spacious bedrooms and a family bathroom. Our bathrooms are sleek and elegant and typify the luxurious Villeroy and Boch name and are tiled with Spanish designs from the renowned Porcelanosa range.
All properties at Oakland Park have Hive to allow you to control certain elements of your home from a smart phone. All homes also have a security alarm and electric car charger fitted as standard.
To the outside of the property you'll find turfed gardens with an outside tap, boarded fencing and paved patios and paths and driveway parking.
*Images are for illustrative purposes only. Please speak to Sales Adviser for full details*
Example costs for 30% shares.
Full market price from £247,980
Share price from £74,394
5% Deposit from £3,720
Monthly rent £398
Total mortgage required £70,674
For more information please use the link below to access the key information document;
Property info
For more information about this property, please contact
Bridgfords - Northallerton Sales, DL7 on +44 1609 629854 * (local rate)
Disclaimer
Property descriptions and related information displayed on this page, with the exclusion of Running Costs data, are marketing materials provided by Bridgfords - Northallerton Sales, and do not constitute property particulars. Please contact Bridgfords - Northallerton Sales for full details and further information. The Running Costs data displayed on this page are provided by PrimeLocation to give an indication of potential running costs based on various data sources. PrimeLocation does not warrant or accept any responsibility for the accuracy or completeness of the property descriptions, related information or Running Costs data provided here.



























.png)
