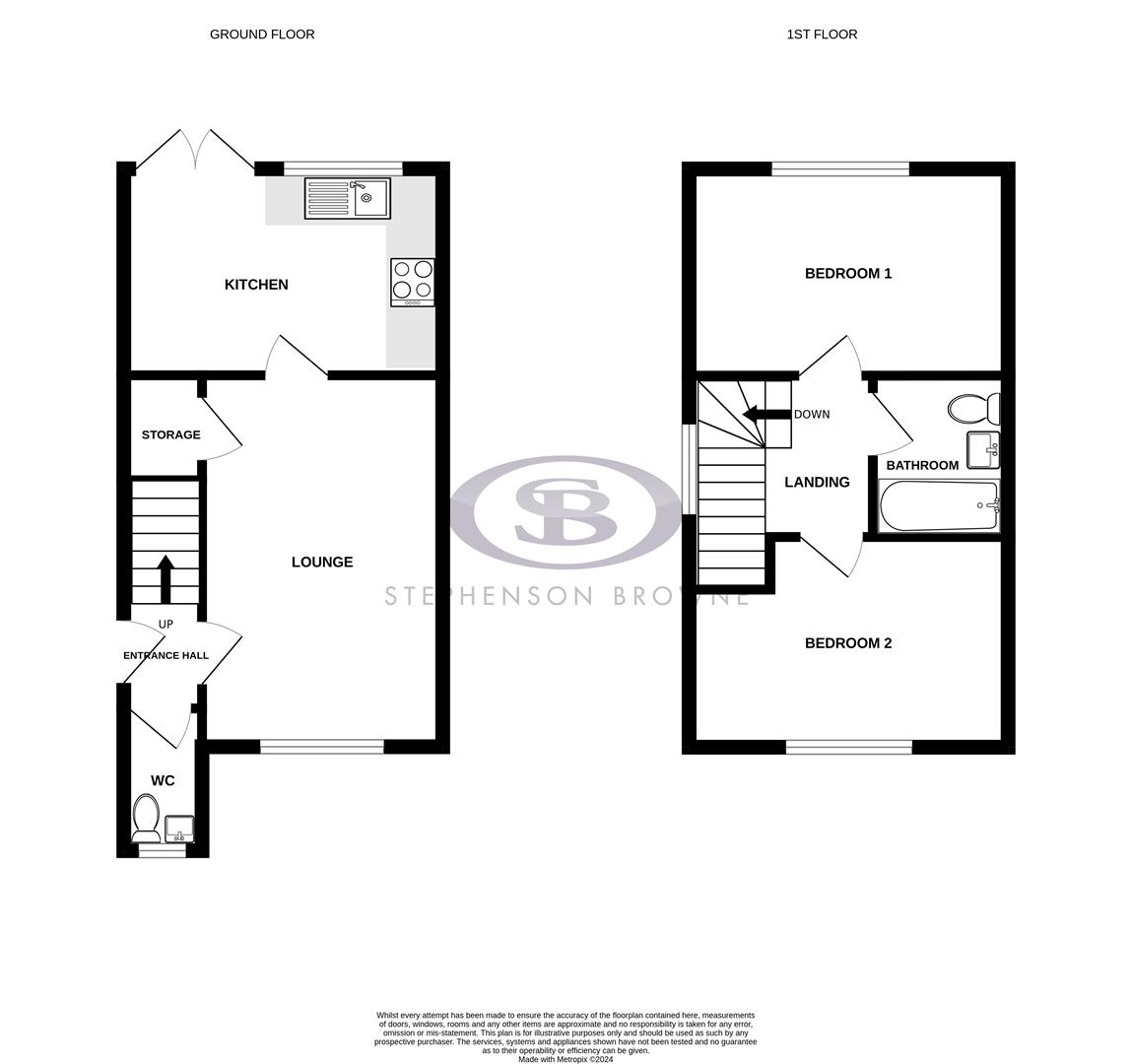Semi-detached house for sale in Diglake Street, Bignall End, Stoke-On-Trent ST7
* Calls to this number will be recorded for quality, compliance and training purposes.
Property description
New build home - field views to the rear - This brilliant two bedroom semi-detached home is one of just two brand new properties on Diglake Street, Bignall End. Positioned favourably overlooking fields to the rear, this home boasts a modern design with a warm and inviting feel, perfect for those seeking a comfortable home.
The internal aspect offers an entrance hall, handy downstairs WC and generous lounge with a sizeable under stairs storage cupboard, perfect for storing household necessities! To the rear elevation is a beautiful breakfast kitchen, hosting a range of high gloss wall, base and drawer units having wood style working surfaces over and integral appliances such as: Zanussi oven, four point electric hob with extractor over and sink with drainer. The room also enjoys French doors opening to the garden overlooking the fields to the rear!
The property features two well-appointed bedrooms, providing ample space for a small family, guests or home office. The bathroom boasts a three piece suite with over the bath shower.
With this particular home you have the added bonus of parking for two vehicles, a rare find in the area. The rear garden offers an easy to maintain space, with patio and soil borders perfect for homing a range of plants and flowers, with a low level fence making the most of the views behind.
It's highly worth noting that the property comes with a 3-year warranty on the boiler, offering peace of mind to the new owners. Whether you're a first-time buyer, a small family, or someone looking to downsize, this house has something to offer everyone.
Don't miss out on the opportunity to make this lovely house your new home. Contact us today to arrange a viewing and experience the charm of Diglake Street for yourself!
Entrance Hall
Having wood effect flooring, ceiling light fitting, stairs to the first floor, door accessing the WC as well as door to:
Lounge (4.519 x 2.932 (14'9" x 9'7"))
A spacious lounge with fitted carpet, UPVC double glazed window to front elevation, ample sockets, radiator, ceiling light fitting, door opening to handy under stairs storage cupboard housing the boiler and fuse box. The lounge provides entry to:
Breakfast Kitchen (3.899 x 2.503 (12'9" x 8'2"))
Hosting a range of high gloss wall, base and drawer units with wood effect working surfaces over with an integral sink and drainer, Zanussi oven, four point electric hob with extractor over, as well as having space for a fridge freezer and washing machine. Enjoying a UPVC double glazed window overlooking the fields to the rear, French doors opening to the garden, ample sockets throughout, radiator and two ceiling light fittings.
Wc
With a push flush WC, hand basin incorporated within a high gloss storage unit, wood style flooring, ceiling light fitting, radiator and UPVC double glazed obscure glass window to front elevation.
Landing
With fitted carpet, UPVC double glazed window to side elevation, ceiling light fitting and doors to all first floor rooms, such as:
Principal Bedroom (3.930 x 2.549 (12'10" x 8'4"))
A generous principal bedroom with UPVC double glazed window overlooking the fields to the rear, fitted carpet, radiator, ceiling light fitting and ample sockets.
Bedroom Two (3.918 x 2.504 (12'10" x 8'2"))
Another well proportioned double bedroom with ceiling light fitting, radiator, UPVC double glazed window to front elevation, ample sockets and fitted carpet.
Bathroom
With a push flush WC, hand basin incorporated within high gloss vanity unit and having marble effect panelling as splashback, and bath with shower over, glass screen and matching marble style panelling creating shower surround. With ceiling light fitting, extractor, radiator and wood style flooring.
Council Tax Band
The council tax band for this property is B
Nb: Tenure
We have been advised that the property tenure is *, we would advise any potential purchasers to confirm this with a conveyancer prior to exchange of contracts.
Nb: Copyright
The copyright of all details, photographs and floorplans remain the possession of Stephenson Browne.
Property info
For more information about this property, please contact
Stephenson Browne - Alsager, ST7 on +44 1270 397573 * (local rate)
Disclaimer
Property descriptions and related information displayed on this page, with the exclusion of Running Costs data, are marketing materials provided by Stephenson Browne - Alsager, and do not constitute property particulars. Please contact Stephenson Browne - Alsager for full details and further information. The Running Costs data displayed on this page are provided by PrimeLocation to give an indication of potential running costs based on various data sources. PrimeLocation does not warrant or accept any responsibility for the accuracy or completeness of the property descriptions, related information or Running Costs data provided here.






































.png)
