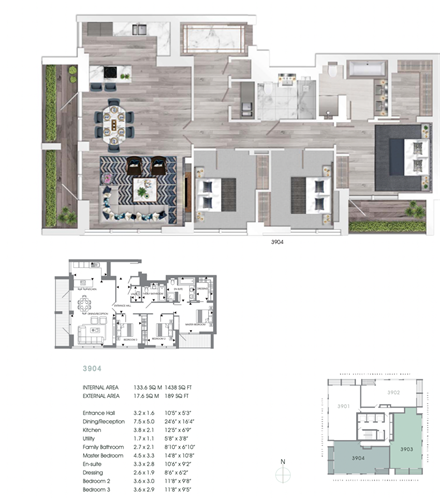Flat for sale in Sub-Penthouse, Maine Tower, Harbour Way, London E14
* Calls to this number will be recorded for quality, compliance and training purposes.
Property features
- 24 Hours Concierge
- Cinema Room
- Cloakroom
- Concierge
- Double Glazing
- Ensuite Bathroom
- Ensuite Shower
- Fitted Bathroom
- Fitted Kitchen
- Fully Furnished
- Gym
- Parking
- Underfloor Heating & Cooling
- Wooden Floors
Property description
Description
This beautiful 1438sqft sub-penthouse is made up of 3 spacious bedrooms and 2 bathrooms, a separate laundry room, a kitchen, and 2 terraces. Perfectly adorned and enhanced by luxury furnishings and windows that allow one to gaze into the stunning skyline and water view of London. Underfloor heating and cooling and air conditioning maintain the spring-like climate in the apartment all year round, providing a comfortable and luxurious living experience in the apartment. This apartment is a perfect and peaceful spot in the heart of London.
Just 10 minutes walk from Canary Wharf station, this sub-penthouse is located in the centre of London, only a step away from the shopping centers and iconic landmarks. This is an ideal residential area for fun-loving peoples. Building amenities include a large entrance lobby, 24 hours concierge, games room, cinema room, and meeting room. Residents have access to Hybrid Fitness Canary Wharf. There is a secure parking space for the resident.
Council Tax Band: H (Tower Hamlet)
Tenure: Leasehold (999 years)
Ground Rent: £550 per year
1 Secured Parking included
Entrance Hall (3.2m x 1.6m)
Dining (7.5m x 5.0m)
Spacious dining/reception area
Kitchen (3.8m x 2.1m)
Utility (1.7m x 1.1m)
Bathroom (2.7m x 2.1m)
Master Bedroom (4.5m x 3.3m)
En-Suite (3.3m x 2.8m)
Cloakroom (2.6m x 1.9m)
Bedroom 2 (3.6m x 3.0m)
Bedroom 3 (3.6m x 2.9m)
Property info
For more information about this property, please contact
Guide Point Properties Limited, W1T on +44 20 3589 2900 * (local rate)
Disclaimer
Property descriptions and related information displayed on this page, with the exclusion of Running Costs data, are marketing materials provided by Guide Point Properties Limited, and do not constitute property particulars. Please contact Guide Point Properties Limited for full details and further information. The Running Costs data displayed on this page are provided by PrimeLocation to give an indication of potential running costs based on various data sources. PrimeLocation does not warrant or accept any responsibility for the accuracy or completeness of the property descriptions, related information or Running Costs data provided here.



























































.png)