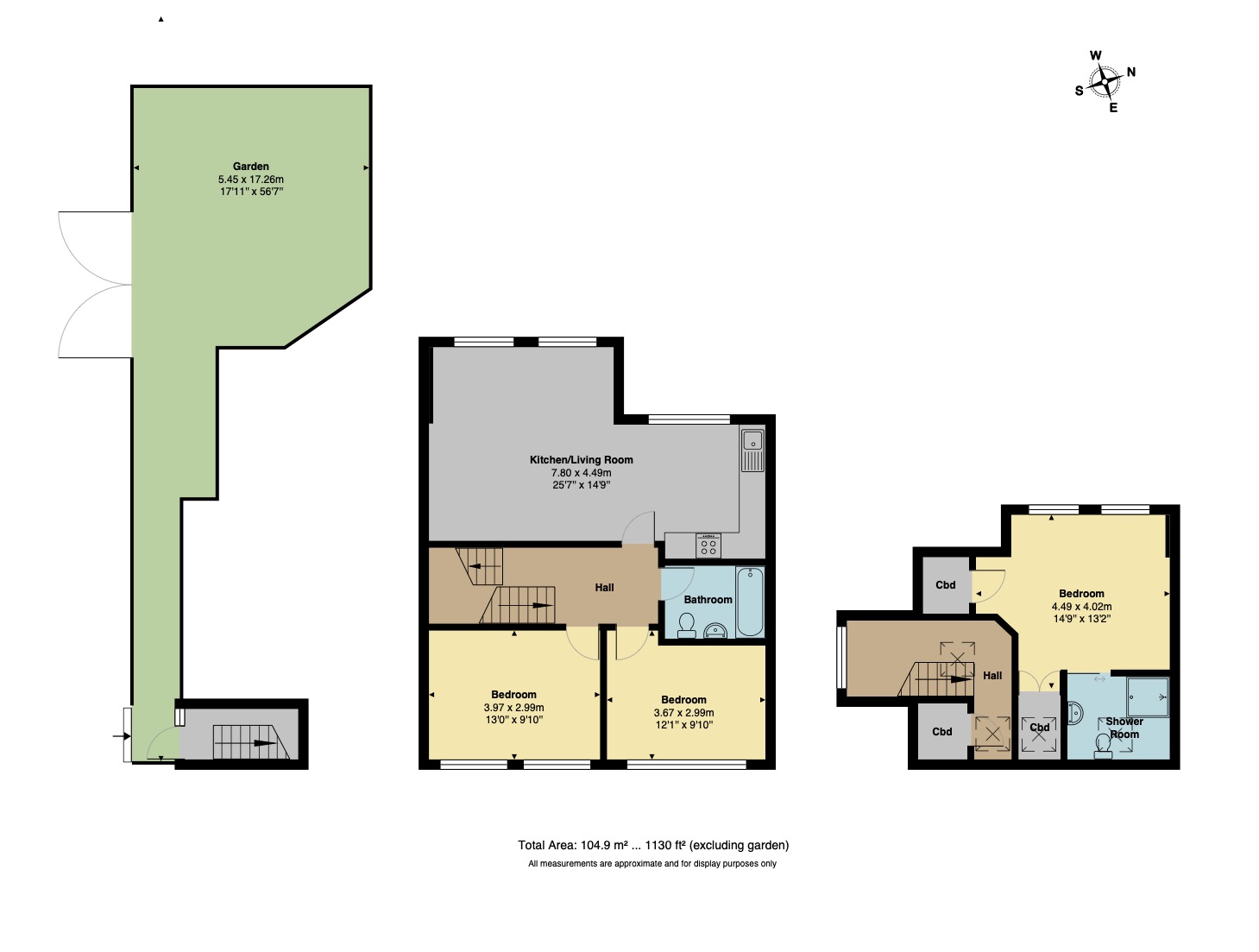Maisonette for sale in Radcliffe Road, London N21
* Calls to this number will be recorded for quality, compliance and training purposes.
Property features
- Three Double Bedrooms
- Private Garden/Parking Space
- Newly Converted
- Chain Free
- Premium Specifications
- Walking Distance To Winchmore Hill Overground Station
- Close to Amenities
- School Catchments
- Transport Links
Property description
This spacious three bedroom, two bathroom duplex has 1,130 square feet of space inside and its own private section of the side and rear garden. It also has fantastic all-day natural light, with windows on three sides.
The spacious open-plan first floor living room is a huge 25'7" by 14'9", with three large west-facing windows that provide afternoon and evening sun and garden views. A smart, well-equipped kitchen occupies one corner, leaving lots of space in the rest of the room for a dining table and lounge area. The kitchen has stylish white gloss handleless fitted wall and floor cabinets with integrated appliances including a fridge/freezer, oven and hob, dishwasher and washing machine.
The bathroom is fully tiled and has a contemporary suite with a bath and an overhead shower, and a wall-hung washbasin console with a mirrored cabinet above, and a WC.
Two Double bedrooms on this floor are at the front of the property with are a good size with east-facing sash windows
The hotel-style ensuite a contemporary suite that includes a shower cubicle, a wall-hung washbasin console and a freestanding WC. The whole of this floor has great natural light from three large Velux skylights.
Stair leads you straight up to a large central first floor hallway that has door to the main living space, two bedrooms and bathroom on this floor. The stairs continue up to the second floor which is home to a main bedroom suite that comprises a large double bedroom with an en suite shower room and three large built-in cupboards.
Property info
For more information about this property, please contact
C&N Estate Agents Ltd, EN1 on +44 20 8115 5494 * (local rate)
Disclaimer
Property descriptions and related information displayed on this page, with the exclusion of Running Costs data, are marketing materials provided by C&N Estate Agents Ltd, and do not constitute property particulars. Please contact C&N Estate Agents Ltd for full details and further information. The Running Costs data displayed on this page are provided by PrimeLocation to give an indication of potential running costs based on various data sources. PrimeLocation does not warrant or accept any responsibility for the accuracy or completeness of the property descriptions, related information or Running Costs data provided here.































.png)
