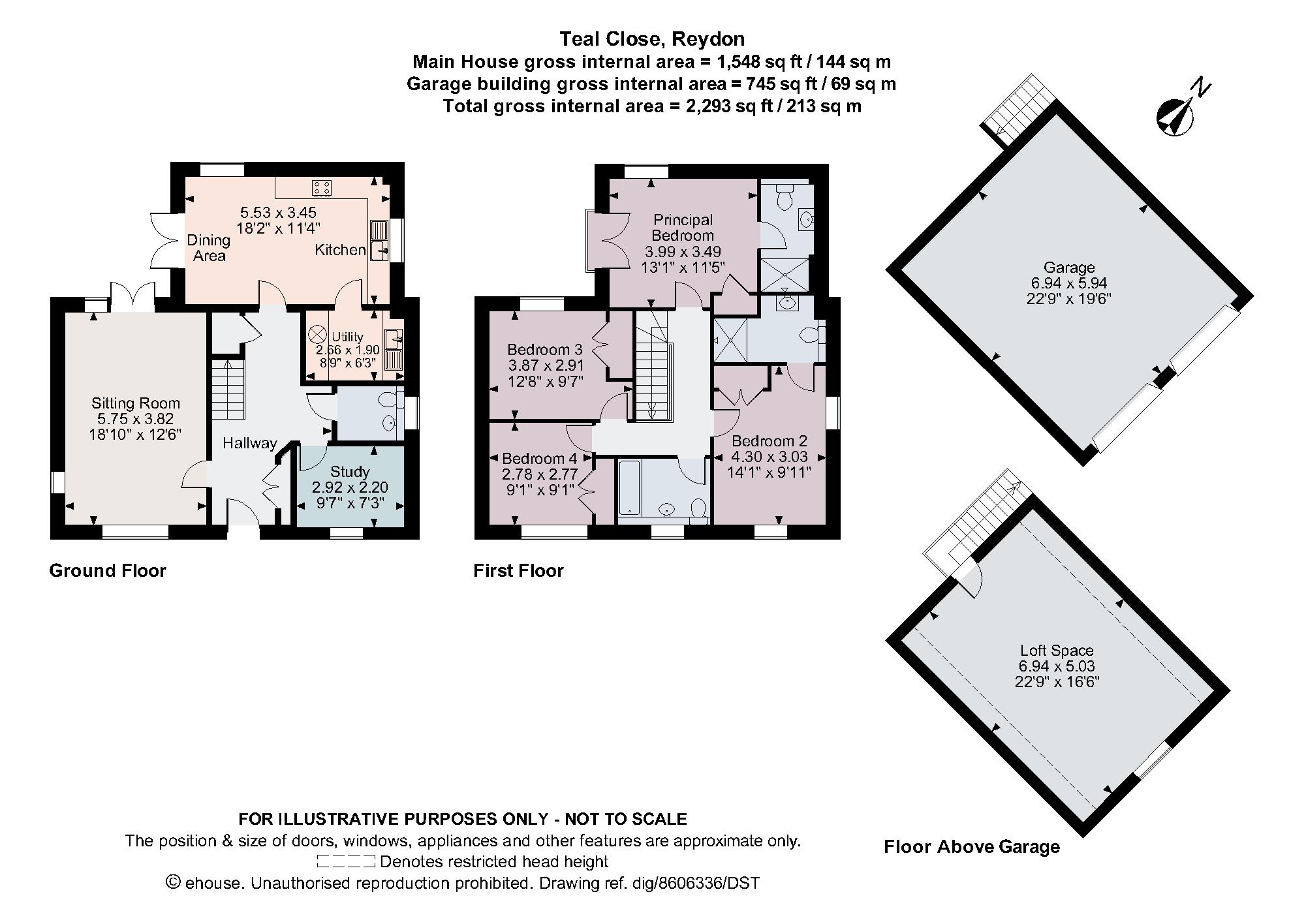Detached house for sale in Willow House, 2 Teal Close, Reydon, Southwold IP18
* Calls to this number will be recorded for quality, compliance and training purposes.
Utilities and more details
Property features
- Utility room
- Study
- Spacious room above the double garage
- Juliet balcony to the principal bedroom
- Triple aspect kitchen
- Just 1 mile from Southwold
- EPC Rating = B
Property description
Willow House is a bespoke, four bedroom detached home situated in Reydon, a quiet village just one mile from the seaside town of Southwold.
Description
A bespoke, hand crafted new home built by local developers, Beauly Homes. Upon entrance to the property, you are greeted by a spacious hallway. This leads into the living room which is ideal for entertaining family and friends. There is a modern triple aspect kitchen / dining area with double doors leading out to the garden. The ground floor accommodation also benefits from a utility room, separate study and WC.
Heading upstairs, the principal bedroom is situated to the rear of the home and features an en suite, built in wardrobes and a Juliet balcony. The second bedroom also benefits from built in wardrobes and an en suite. The further two bedrooms feature built in wardrobes and there is a generous family bathroom with a bath.
To the outside, there is a detached double garage with a spacious room above, accessed via an external staircase. The space, a particular feature of this home, could be used in a number of ways, such as an additional study or a studio.
Specification
Internal Finishes
- Walls and ceilings painted in neutral cream colour
- 4 panel painted doors throughout Handmade bespoke staircases with Oak handrails
- Floor tiling to hallway, kitchen, dining area, utility room and downstairs WC
- Carpet to all other downstairs areas, stairs, landing and bedrooms
Kitchen
- Open plan layouts
- Kitchens by Mackintosh with a choice of units, handles and worktops (subject to stage of construction)
- Quartz/Granite worktops to kitchen and utility
- Integrated appliances to kitchen. Designs vary but most plots include: Double wide oven, induction hob, fridge/freezer, wine fridge and dishwasher
- Under and over unit lighting with spot lights throughout
Bathrooms and En Suites
- lvt floor tiling in bathrooms and en suites Roper Rhodes sanitaryware to all bathrooms and en suites
- Mirror lights to en suites
- Heated towel rails in en suites
Heating, Lighting and Electrical
- Air source heat pump
- Large hot water cylinder Underfloor heating to ground floor
- Thermostat controls by John Guest Cat 6 cabling
Double Garage
- Power and lighting to the garage
- Large open plan room above the garage, painted and skimmed with downlights with Cat 6 cabling connected to the main residence
- Electric roller doors to garage
- Timber cladding in off white
External Finishes
- Handmade Brookmill Blend Multi by Traditional Brick & Stone with cream/white colour mortar
- Handmade porch
- Flush casement windows and French doors in Pebble Grey
- Facia and soffits colour matched throughout to Pebble Grey
- Solid timber front door in Beauly Blue by Benlowe
- Exterior wall lighting
- Outside tap
- Rear garden seeded
- Landscaping to the front
- Terrace laid with Indian Sandstone Driveway finished with tegular block paving
- Black metal estate railings to the front
Important Information
Please note that Willow House is subject to a Principal Residence Clause (prc). For further information, please contact the agent.
Location
Reydon is a quiet village situated just outside the stunning seaside town of Southwold. It benefits from several amenities including schools, shops, a pub, a doctors surgery, the village hall and much more within a short walking distance. Reydon Primary School and Saint Felix School are within easy reach and provide education for ages 2-18.
1 mile from Reydon, you will find Southwold with its iconic high street, colourful beach huts and striking lighthouse. Southwold offers a range of restaurants, shops, hotels, supermarkets and more.
Square Footage: 1,580 sq ft
Directions
Property info
For more information about this property, please contact
Savills - Norwich New Homes, NR2 on +44 1603 963432 * (local rate)
Disclaimer
Property descriptions and related information displayed on this page, with the exclusion of Running Costs data, are marketing materials provided by Savills - Norwich New Homes, and do not constitute property particulars. Please contact Savills - Norwich New Homes for full details and further information. The Running Costs data displayed on this page are provided by PrimeLocation to give an indication of potential running costs based on various data sources. PrimeLocation does not warrant or accept any responsibility for the accuracy or completeness of the property descriptions, related information or Running Costs data provided here.


















.png)