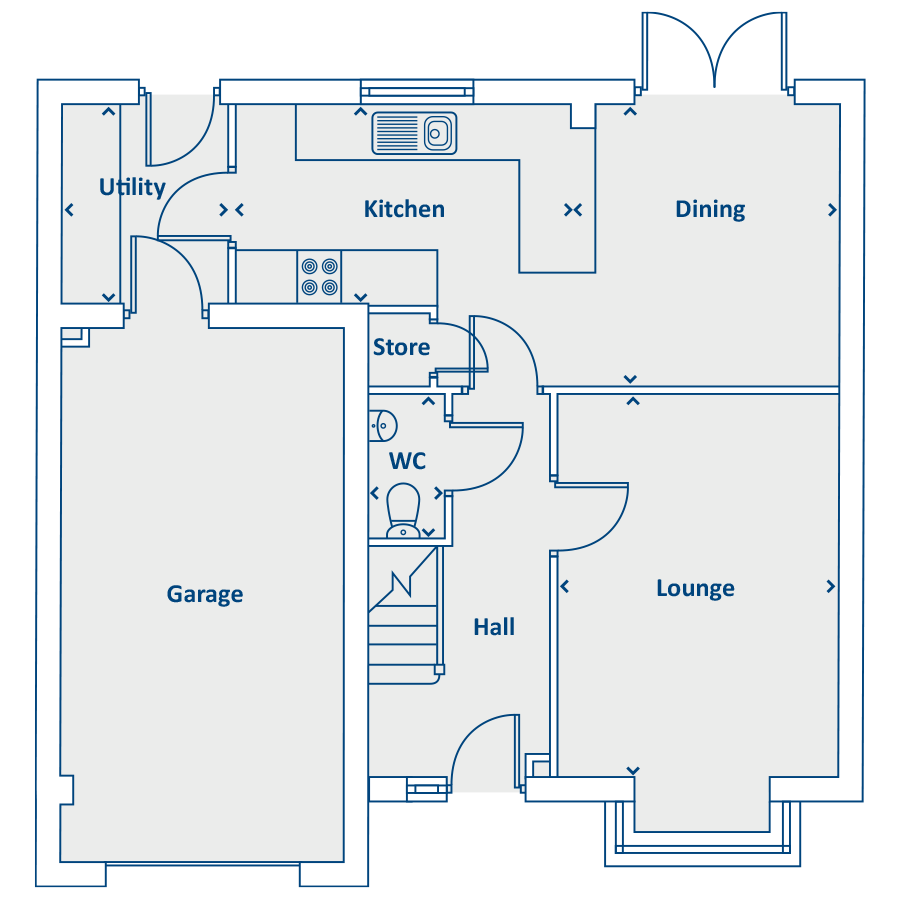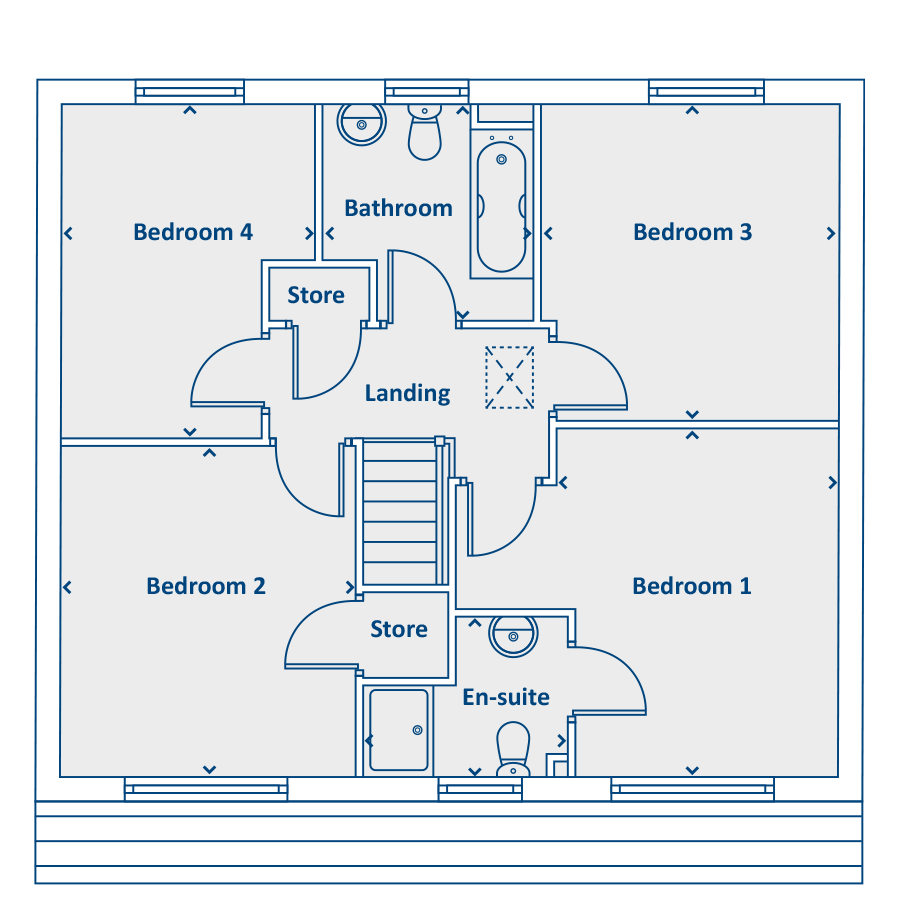Detached house for sale in "The Jubilee" at Beacon Lane, Cramlington NE23
Images may include optional upgrades at additional cost

* Calls to this number will be recorded for quality, compliance and training purposes.
Property features
- Advanced energy-saving features including pv panels
- Four-bedroom home with garage
- Modern kitchen diner with French doors
- Handy utility room
- Handy ground floor WC
- En-suite to master bedroom
- Private garden
- 2-year fixtures and fittings warranty with Keepmoat
- 10-year structural warranty - first 2 years with Keepmoat, further 8 years with NHBC
Property description
Rooms
Ground Floor
- Dining (3098 x 2927mm or 10'2" x 9'7")
- Kitchen (2200mm x 3740mm or 7'3" x 12'3")
- Lounge (4200mm x 3099mm or 13'9" x 10'2")
- Utility (2200mm x 1813mm or 7'3" x 5'11")
- WC (1550mm x 900mm or 5'1" x 2'11")
- Bedroom 1 (3842mm x 3089mm or 12'7" x 10'2")
- En‐Suite (1750mm x 2253mm or 5'9" x 7'5")
- Bedroom 2 (3660mm x 3245mm or 12'0" x 10'8")
- Bedroom 3 (3500mm x 3250mm or 11'6" x 10'8")
- Bedroom 4 (3695mm x 2813mm or 12'1" x 9'3")
- Bathroom (2406mm x 2324mm or 7'11" x 7'7")
About Beaconsfield Park At Arcot Estate
Discover the perfect place for you at Beaconsfield Park, our stylish 362‐home development at Arcot Estate in Cramlington. Surrounded by rolling countryside and near to a range of shops, country parks, schools and transport links it's a location that combines the best of both worlds and offers residents the chance to lead a peaceful, yet practical lifestyle. With a comprehensive range of 2,3 and 4‐bedroom homes to choose from, there is something for everyone, whether you are a first time buyer or a growing family. Energy Efficient HomesAt Beaconsfield Park, our homes have an EPC rating of B or better thanks to advanced insulation, high performance double glazing, modern, efficient boilers, and other key energy-saving features.
Property info
For more information about this property, please contact
Keepmoat - Beaconsfield Park at Arcot Estate, NE23 on +44 1670 208249 * (local rate)
Disclaimer
Property descriptions and related information displayed on this page, with the exclusion of Running Costs data, are marketing materials provided by Keepmoat - Beaconsfield Park at Arcot Estate, and do not constitute property particulars. Please contact Keepmoat - Beaconsfield Park at Arcot Estate for full details and further information. The Running Costs data displayed on this page are provided by PrimeLocation to give an indication of potential running costs based on various data sources. PrimeLocation does not warrant or accept any responsibility for the accuracy or completeness of the property descriptions, related information or Running Costs data provided here.










.png)