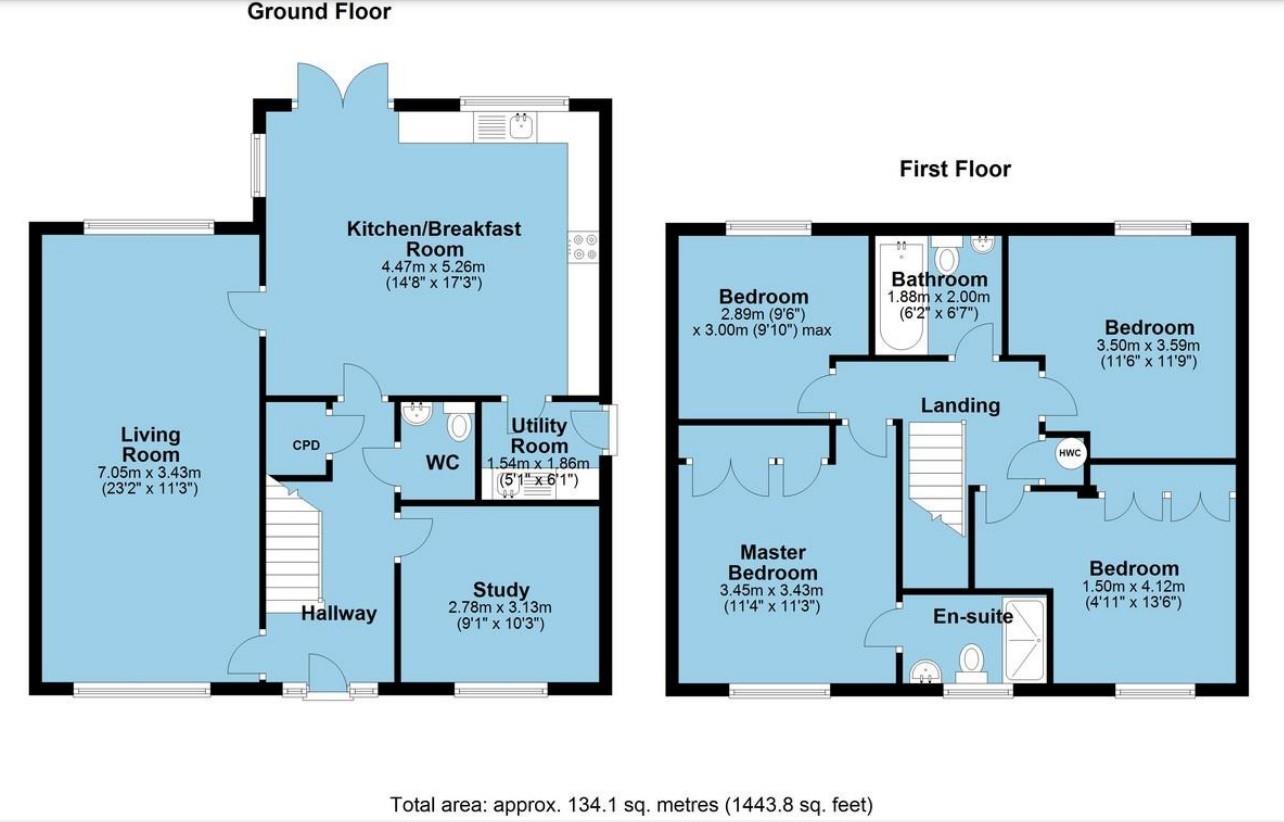Detached house for sale in Coronet Drive, Ibstock LE67
* Calls to this number will be recorded for quality, compliance and training purposes.
Property features
- Detached Family Home
- Four Bedrooms
- Two Reception Rooms
- Kitchen/Breakfast Room
- Ground Floor W/C
- Utility Room
- South Facing Garden
- Single Garage
- No Upward Chain
- Two Years Left on NHBC
Property description
A stunning double fronted detached home, with no upward chain. Built in 2016 by Ashberry Homes, this new build property is set on a popular development in Ibstock and boasts a spacious 1,744 sq ft of living space. With it’s two reception rooms and a large kitchen/breakfast room, south facing rear garden and a 'garden cabin' with a wood fired oven, it is perfect for any growing family. This property benefits from an efficient gas fired central heating system and UPVC double glazing throughout, therefore ensuring a current excellent EPC rating of B.
Upon entering, you are greeted by an entrance hall leading into a spacious lounge which stretches the full length of the property. The large kitchen/breakfast room can be accessed via the hallway or lounge and is complete with modern appliances, Velux windows - providing natural light and patio doors that lead out to the south-facing rear garden. In addition, a door leading to a separate convenient utility room. Furthermore, there is an office/play room which is a valuable extra space for a family home and a downstairs WC and storage cupboard to complete the ground floor.
Upstairs, you'll find four well-appointed bedrooms, including a master bedroom with fitted wardrobes and an en-suite shower room. The family bathroom is fitted with a modern three piece suite.
The south facing rear garden is a true delight, mainly laid to lawn with two patio areas which attract the sun, and the fantastic 'Garden Cabin' which is insulated, has power and lighting, as well as a Wood Fired Oven ideal for al fresco dining. To the front, there is apmple off-road parking, and a single garage with power and lighting.
Located just a short distance from Coalville and Ashby de la Zouch, Ibstock village provides a peaceful retreat with convenient access to major roadways. Enjoy the local amenities, schools, the beautiful national forest and sense valley park with footpath and bridleway links through to Jubilee Wood, right at your doorstep.
On The Ground Floor
Hallway
Living Room (7.06m x 3.43m (23'2 x 11'3))
Office/Playroom (2.77m x 3.12m (9'1 x 10'3))
W/C
Kitchen/Breakfast Room (4.47m x 5.26m (14'8 x 17'3))
Utility Room (1.55m x 1.85m (5'1 x 6'1))
On The First Floor
Landing
Master Bedroom (3.45m x 3.43m (11'4 x 11'3))
En-Suite
Bedroom 2 (3.51m x 3.58m (11'6 x 11'9))
Bedroom 3 (1.50m x 4.11m (4'11 x 13'6))
Bedroom 4 (2.90m x 3.00m (9'6 x 9'10))
Family Bathroom (1.88m x 2.01m (6'2 x 6'7))
On The Outside
South-Facing Rear Garden
Garden Cabin
Small Front Garden
Driveway
Single Garage
Property info
For more information about this property, please contact
Maynard Estates, LE67 on +44 116 448 4747 * (local rate)
Disclaimer
Property descriptions and related information displayed on this page, with the exclusion of Running Costs data, are marketing materials provided by Maynard Estates, and do not constitute property particulars. Please contact Maynard Estates for full details and further information. The Running Costs data displayed on this page are provided by PrimeLocation to give an indication of potential running costs based on various data sources. PrimeLocation does not warrant or accept any responsibility for the accuracy or completeness of the property descriptions, related information or Running Costs data provided here.






























.png)
