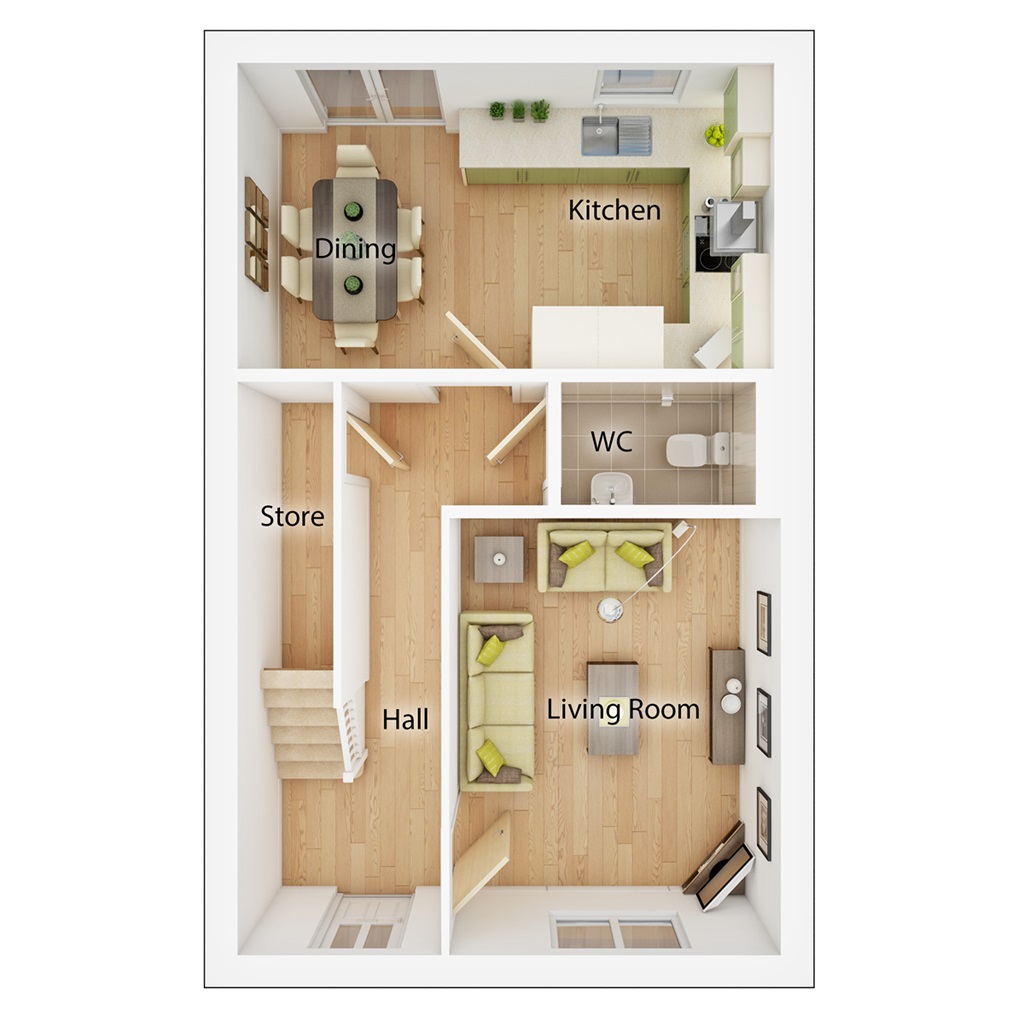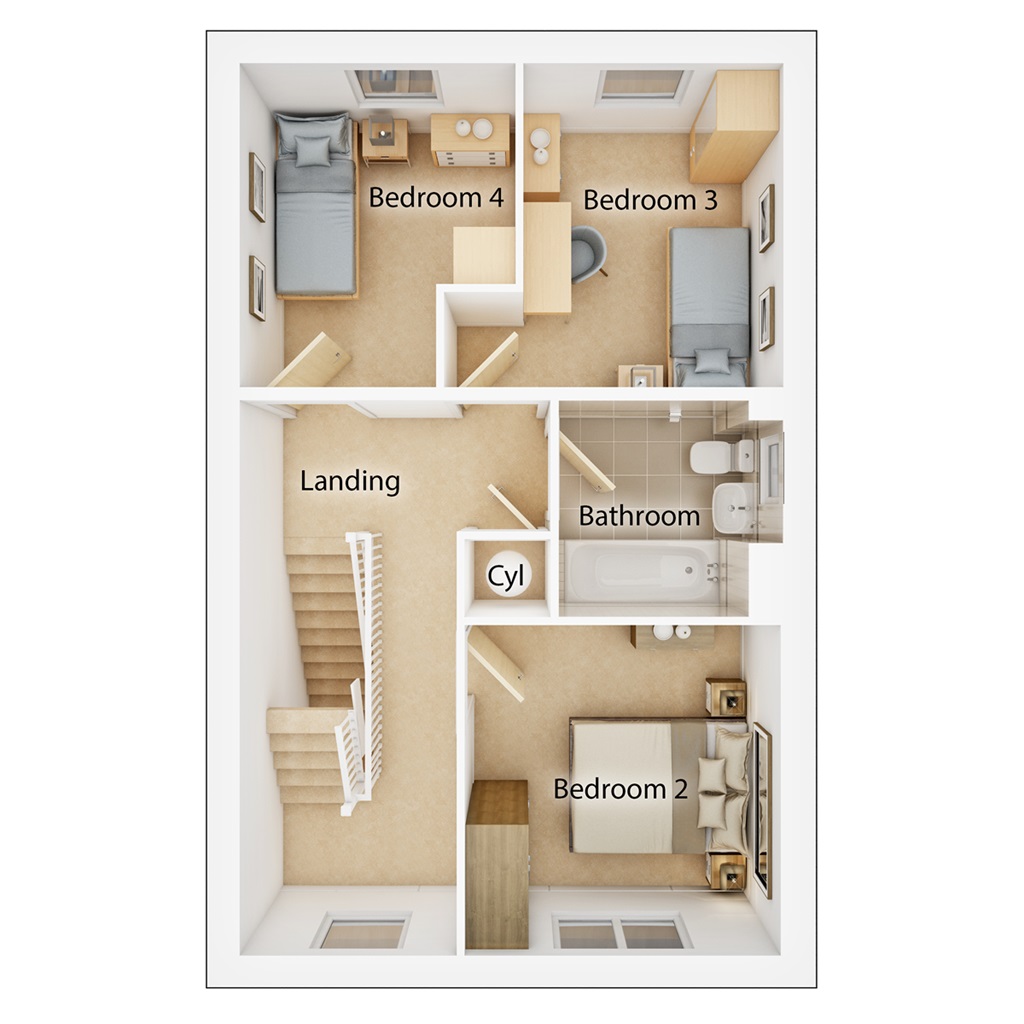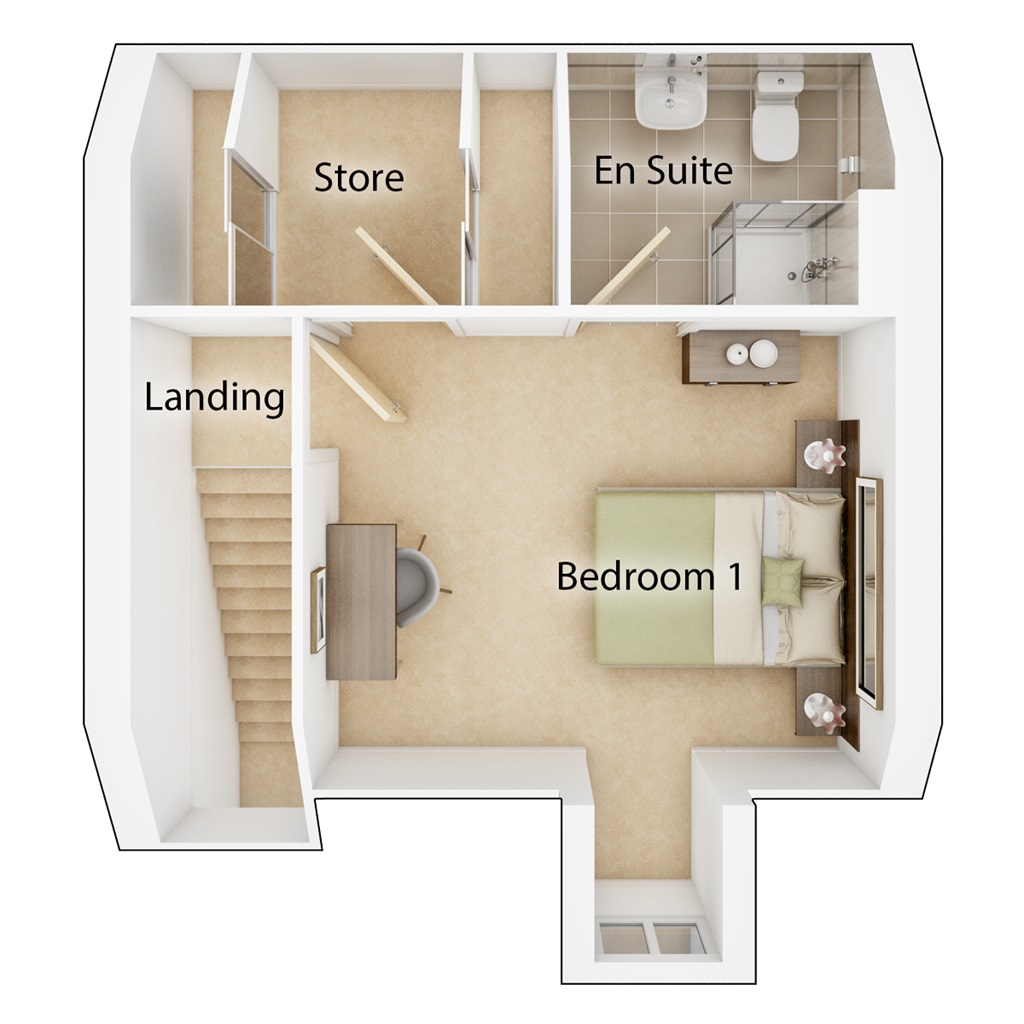Semi-detached house for sale in "The Dunlop - Plot 85" at Seton Rise, Dougal's Drive, Off Beatlie Road, Winchburgh EH52
Images may include optional upgrades at additional cost
* Calls to this number will be recorded for quality, compliance and training purposes.
Property features
- £16,000 towards your deposit and flooring included when you reserve in June
- French doors open from the kitchen diner to the rear garden
- Separate lounge is perfect for a cosy night in
- Practical storage cupboards on the ground floor
- Bedroom 1 includes a handy en suite shower room and dressing room on the third floor
- The family bathroom includes tiles from Porcelanosa
- 10 year NHBC warranty
- 2 year Taylor Wimpey warranty
Property description
Deposit contribution on selected plots
- We are currently contributing towards your deposit on selected new plots at Seton Rise.
- Deposit contribution is available on selected plots at Seton Rise and is subject to terms and conditions. Speak to your sales executive for further information. It is not offered with any other promotion.
With its four bedrooms, the charming Dunlop is a great choice for those looking to move to a larger house. Arrive home to a calm, clear hallway where you can stow away outdoor gear in the under stairs cupboard. The kitchen-diner at the rear of the home is bright and welcoming with French doors for easy access to the garden. Chill out in the spacious lounge for family movie nights on the sofa, or a quiet evening reading your favourite book. On the top floor, you will find bedroom one with its own en suite and dressing room, and three more bedrooms occupy the middle ground where the household can each have their own private space
Tenure: Freehold
Estate management fee: £200.00
Council Tax Band: Tbc - Council Tax Band will be confirmed by the local authority on completion of the property
Rooms
Ground Floor
- Cloaks (1.18m x 1.86m, 3'10" x 6'1")
- Kitchen Dining Room (5.06m x 2.91m, 16'7'' x 9'6'')
- Living Room (3.12m x 4.15m, 10'3'' x 13'7'')
- Bathroom (2.05m x 2.11m , 6'9" x 6'11")
- Bedroom 2 (3.00m x 3.13m, 9'10'' x 10'3'')
- Bedroom 3 (2.60m x 3.11m, 8'6'' x 10'3")
- Bedroom 4 (2.44m x 3.11m, 8'0'' x 10'3'')
- Bedroom 1 (3.98m x 3.30m, 13'1'' x 10'10'')
About Seton Rise
Deposit contribution on selected plots
- We are currently contributing towards your deposit on selected new plots at Seton Rise.
- Deposit contribution is available on selected plots at Seton Rise and is subject to terms and conditions. Speak to your sales executive for further information. It is not offered with any other promotion.
Welcome to an exciting new community that has just launched in Winchburgh
Located on Dougal's Drive, Off Beatlie Road, Seton Rise is an exciting new development of 171 high-quality homes as well as 19 affordable homes.
Seton Rise offers a stunning range of 2,3,4 and 5 bedroom homes from our Scottish and Caledonian house type ranges which are perfect for modern lifestyles. This exciting new development forms part of the wider Winchburgh masterplan that when complete will deliver at least 3,800 new homes to the community, improved transport links, employment opportunities, and state-of-the-art schools. This impressive masterplan also provides stunning new outdoor spaces and local amenities that include a new canal marina, the new Auldcathie District Park, as well as a new motorway junction.
Don't miss out on our June exclusive deal! Reserve throughout June and we will include a flooring package on top of our fantastic moving offers that are already available. Selected plots only, * get in touch to find out more.
Opening Hours
Monday 10:30 to 17:30, Tuesday Closed, Wednesday Closed, Thursday 10:30 to 17:30, Friday 10:30 to 17:30, Saturday 10:30 to 17:30, Sunday 12:30 to 17:30
Disclaimer
Terms and conditions apply. Prices correct at time of publication and are subject to change. Photography and computer generated images are indicative of typical homes by Taylor Wimpey.
Property info
For more information about this property, please contact
Taylor Wimpey - Seton Rise, EH52 on +44 1506 354927 * (local rate)
Disclaimer
Property descriptions and related information displayed on this page, with the exclusion of Running Costs data, are marketing materials provided by Taylor Wimpey - Seton Rise, and do not constitute property particulars. Please contact Taylor Wimpey - Seton Rise for full details and further information. The Running Costs data displayed on this page are provided by PrimeLocation to give an indication of potential running costs based on various data sources. PrimeLocation does not warrant or accept any responsibility for the accuracy or completeness of the property descriptions, related information or Running Costs data provided here.

















.png)