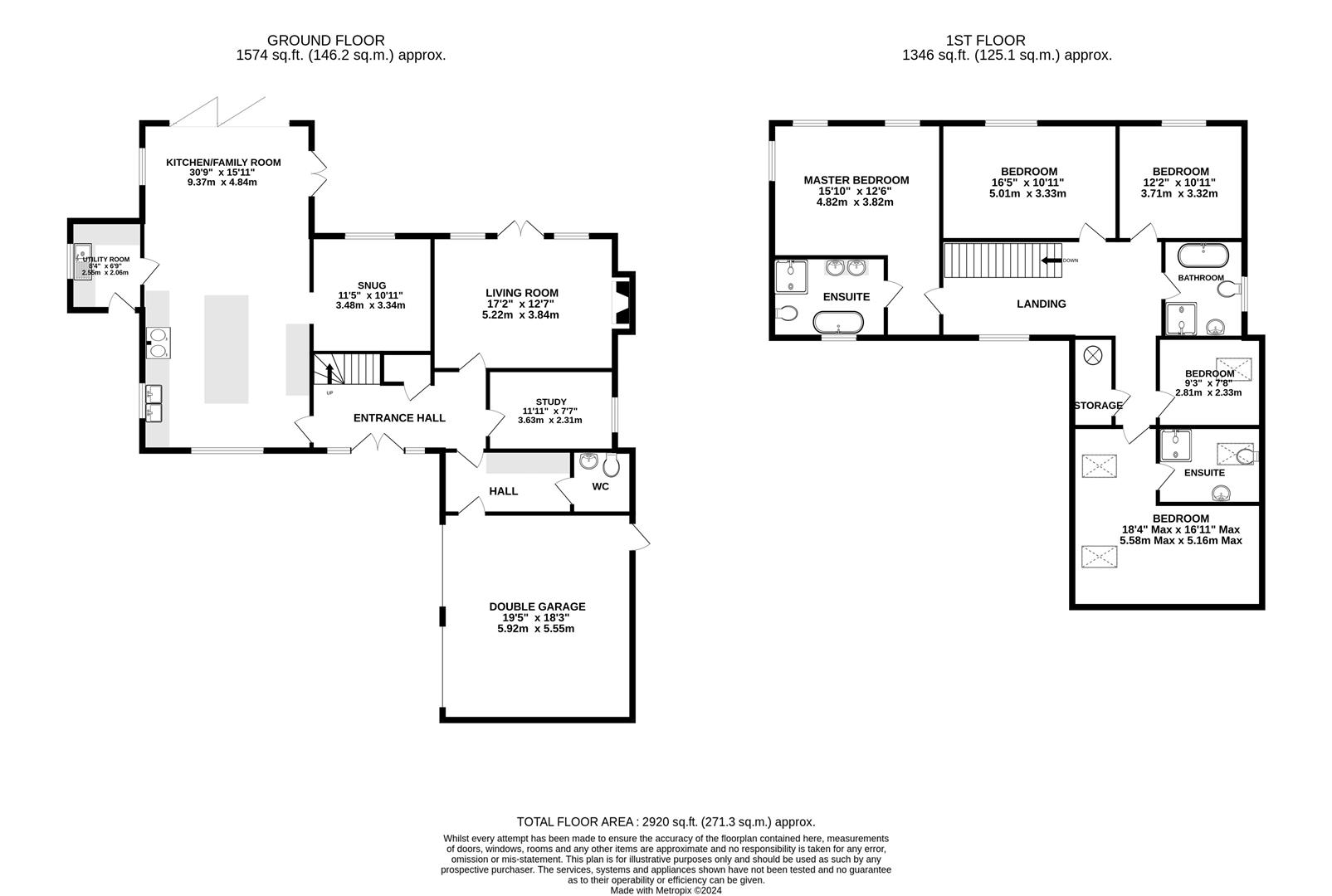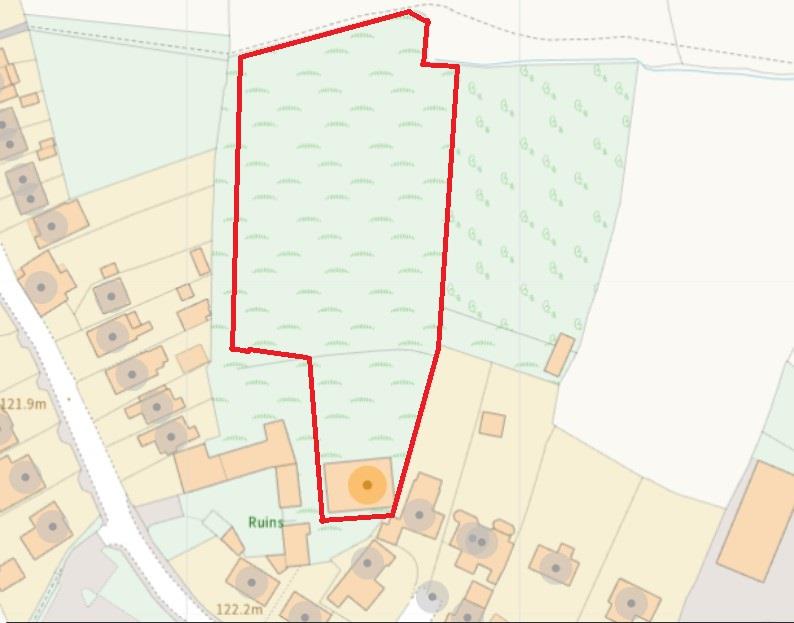Detached house for sale in Manor Syck Close, Old Whittington, Chesterfield S41
* Calls to this number will be recorded for quality, compliance and training purposes.
Property features
- Stunning Stone Built Detached Family Home with Attached Paddock
- Superb Open Plan Family Kitchen with Granite Worktops, Integrated Appliances and Aga
- Cloaks/WC & Separate Utility Room
- Three Reception Rooms, the Living Room having a Multi-Fuel Stove
- Five Superbly Spacious Bedrooms
- Two En Suites & 4-Piece Family Bathroom
- Integral Double Garage & Off Street Parking
- Fantastic 1.35 Acre Plot with Large Rear Garden and Paddock
- Stunning Views Over Adjacent Countryside
- EPC Rating: Tbc
Property description
Exceptional new build home - high specification interior - fantastic 1.35 acre plot - unbeatable views
Nestled away just off Church Street North in Old Whittington, awaits a truly exceptional opportunity to own a remarkable property. This newly built detached house, boasts a luxurious blend of modern design and elegant features.
As you step inside, you are greeted by three inviting reception rooms as well as a fantastic open plan family kitchen, offering ample space for entertaining or relaxing with loved ones. With five generously sized bedrooms and three bathrooms, this property provides comfort and privacy for the whole family.
One of the standout features of this home is the high-specification design, showcasing a stunning kitchen and bathrooms that are sure to impress even the most discerning buyer.
Situated on a sprawling 1.35-acre plot, this executive home provides a sense of tranquillity and privacy that is rare to find. The expansive gardens and paddock offer endless possibilities for outdoor activities and relaxation, making it a perfect retreat from the hustle and bustle of everyday life. Not to be outdone, the property boasts truly spectacular views towards Hundall, providing a picturesque backdrop that can be enjoyed from the comfort of your own home.
General
Gas central heating (Baxi Boiler) via thermostatically controlled traditional column radiators
Wooden framed sealed unit double glazed windows and doors
Oak internal doors throughout
Gross internal floor area - 271.3 sq.m./2920 sq.ft. (including Double Garage)
Council Tax Band - tbc
Tenure - Freehold
Secondary School Catchment Area - Whittington Green School
On The Ground Floor
Double doors with glazed side panels give access into a ...
Entrance Hall
Having a tiled floor and a built-in under stair storage cupboard. An open balustrade staircase rises to the First Floor accommodation.
Inner Hall/Boot Room
Having a tiled floor and a a range of fitted storage to one wall.
A door gives access to the integral garage, and a further door opens to a ...
Cloaks/Wc
Being fully tiled and fitted with a 2-piece suite comprising a low flush WC and a white marble basin with vanity unit below.
Vertical towel radiator.
Tiled floor.
Study (3.63m x 2.31m (11'11 x 7'7))
A good sized reception room with window to the side elevation.
Living Room (5.23m x 3.84m (17'2 x 12'7))
A spacious rear facing reception room having a feature fireplace with a multi-fuel stove sat on a granite hearth.
French doors overlook and open onto the rear garden.
Superb Open Plan Kitchen/Family Room (9.37m x 4.85m (30'9 x 15'11))
A spacious room fitted with a range of quality wall, drawer and base units with complementary granite worktops and upstands, including an island unit.
Inset double bowl Belfast sink with traditional bridge mixer tap.
Integrated appliances to include a dishwasher, electric oven, full height fridge and freezer, and wine cooler. There is also a range cooker with extractor over.
Tiled floor and downlighting.
Tri-fold doors overlook and open onto the rear patio having outstanding views over the paddock and farmland.
French doors overlook and open onto the side of the property.
An opening leads through into a Snug, and a door gives access to the Utility Room.
Snug (3.63m x 2.31m (11'11 x 7'7))
A versatile rear facing room.
Utility Room (2.54m x 2.06m (8'4 x 6'9))
Fitted with a range of quality wall, drawer and base units with complementary granite work surfaces and upstands.
Inset stainless steel sink with mixer tap.
Integrated washing machine.
Tiled floor and downlighting.
A door gives access onto the front of the property.
On The First Floor
Spacious Landing
Master Bedroom (4.83m x 3.81m (15'10 x 12'6))
A generous dual aspect rear facing double bedroom. A door gives access into a ...
En Suite Bathroom
Being fully tiled and fitted with a 5-piece suite comprising a back to wall curved bath with mixer tap and mounted pull up bath shower head, walk-in shower enclosure with mixer shower, concealed cistern WC and double basin vanity unit.
Vertical towel radiator.
Tiled floor and downlighting.
Bedroom Two (5.59m x 5.16m (18'4 x 16'11))
A spacious 'L' shaped double bedroom having two Velux windows and downlighting. A door gives access into a ...
En Suite Shower Room
Being fully tiled and fitted with a 3-piece suite comprising a walk-in shower enclosure with mixer shower, wash hand basin with vanity unit below and a low flush WC.
Vertical heated towel radiator.
Tiled floor and downlighting.
Bedroom Three (5.00m x 3.33m (16'5 x 10'11))
A good sized rear facing double bedroom.
Bedroom Four (3.71m x 3.33m (12'2 x 10'11))
A good sized rear facing double bedroom.
Bedroom Five (2.82m x 2.34m (9'3 x 7'8))
A single bedroom having a Velux window and downlighting.
Family Bathroom
Being fully tiled and fitted with a 4-peice suite comprising a back to wall curved bath with mixer tap, walk-in shower enclosure with mixer shower, white marble basin with vanity unit below, and a concealed cistern WC.
Vertical towel radiator.
Tiled floor and downlighting.
Outside
The property sits on a generous plot, with a block paved drive providing ample off street parking and leading to the Integral Double Garage having two up and over doors, rear personnel door, light and power. There are also some planted beds of shrubs.
To the rear of the property there is a large lawned garden and paved patio. Beyond the garden there is a paddock.
Property info
For more information about this property, please contact
Wilkins Vardy, S40 on +44 1246 580064 * (local rate)
Disclaimer
Property descriptions and related information displayed on this page, with the exclusion of Running Costs data, are marketing materials provided by Wilkins Vardy, and do not constitute property particulars. Please contact Wilkins Vardy for full details and further information. The Running Costs data displayed on this page are provided by PrimeLocation to give an indication of potential running costs based on various data sources. PrimeLocation does not warrant or accept any responsibility for the accuracy or completeness of the property descriptions, related information or Running Costs data provided here.






















































.png)

