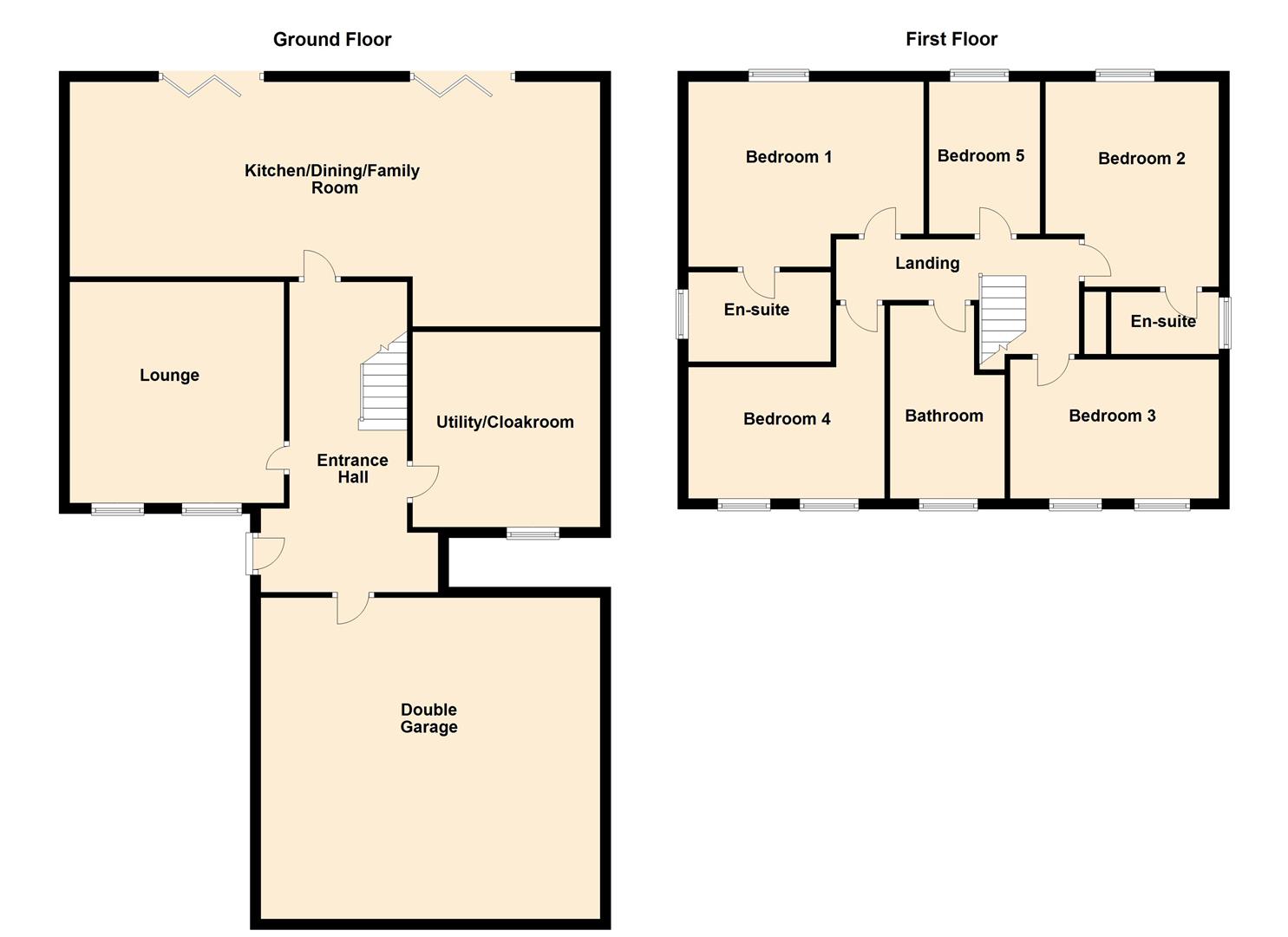Detached house for sale in Nanrock Close, Eastrington, Goole DN14
* Calls to this number will be recorded for quality, compliance and training purposes.
Property features
- An exceptional detached family home
- Located on this exclusive new development in Easrington
- Built by well renowned builders Dimmack Brothers
- Extremely high quality
- £15,000 allowance for kitchen & fitting
- 5 bedrooms, two with en-suite
- Bi-fold doors from kitchen
- Driveway & double garage
- Turfed rear gardens
- Available now. Show home opening weekend Sat 15th & Sunday 16th June 11AM to 3PM
Property description
*show home now open*
*5 bed detached new build in popular village* Watson Drive is another exciting development built by well renowned builders Dimmack Brothers Ltd. Located in a peaceful position off Nanrock Close, within the popular village of Eastrington close to Howden and the motorway networks. The development of approximately 30 new homes comprises a mix of townhouses, semi-detached and detached homes and two bungalows. We are delighted to offer to the market Plot 19, which is a 5 bedroom, detached family home, which is nearing completion and briefly comprises, entrance, cloakroom, lounge, kitchen/dining/family room, five bedrooms, two with en-suites and a house bathroom. Outside there is a driveway, a double garage and a south facing rear garden. The plot enjoys views to the rear over open fields. The purchaser would have a choice of kitchen, with an allowance of up to £15,000.
Description
The property will have the benefit of the following;
Gas central heating
Under floor heating to ground floor
Box sash UPVC double glazed windows
Endurance Solid & secure composite front and rear doors.
Aluminium bifold doors in Kitchen
Security alarm
Choice of fully fitted Howdens kitchen with integrated appliances
Fully fitted bathroom suites with tiling
Oak handrails & Newel caps and Oak doors throughout
Turfed rear garden
Mains sewers and fully adopted road with no service charges
Zoned spotlights to kitchen area
Large under stairs storage area
Full fibre superfast Broadband installed
Outdoor tap and external lighting
Outdoor electric point to rear of house
Driveway suitable for 3 cars
Open views to the rear of the property
Garage with direct access into the utility room as well as external access
Entrance Hall
Stairway leading to the first floor. Under stairs storage cupboard.
Lounge
Kitchen/Dining/Family Room
Bi fold doors leading out to the gardens. A modern fitted kitchen will be installed with a range of integrated appliances. The prospective purchaser would have the choice of the style of kitchen and an allowance of up to £15,000 for the kitchen and fitting.
Utility Room
Cloakroom (" ("))
Landing
Master Bedroom
To the rear elevation.
En-Suite
A modern white suite with shower enclosure.
Bedroom Two
To the rear elevation.
En-Suite
A modern white suite with shower enclosure.
Bedroom Three
To the front elevation
Bedroom Four (x (x))
To the front elevation.
Bedroom Five/Office
To the rear elevation.
Bathroom
Modern white bathroom suite with separate bath and shower.
Double Garage
Gardens
To the front of the property there is a driveway providing off street parking and giving access to the rear. Gated access down the side of the property to the rear.
To the rear there is a fully enclosed garden which will be turfed with a paved patio area.
Property info
Plot 19, Watson Drive, Eastrington.Jpg View original

For more information about this property, please contact
Screetons, DN14 on +44 1430 268917 * (local rate)
Disclaimer
Property descriptions and related information displayed on this page, with the exclusion of Running Costs data, are marketing materials provided by Screetons, and do not constitute property particulars. Please contact Screetons for full details and further information. The Running Costs data displayed on this page are provided by PrimeLocation to give an indication of potential running costs based on various data sources. PrimeLocation does not warrant or accept any responsibility for the accuracy or completeness of the property descriptions, related information or Running Costs data provided here.















.png)
