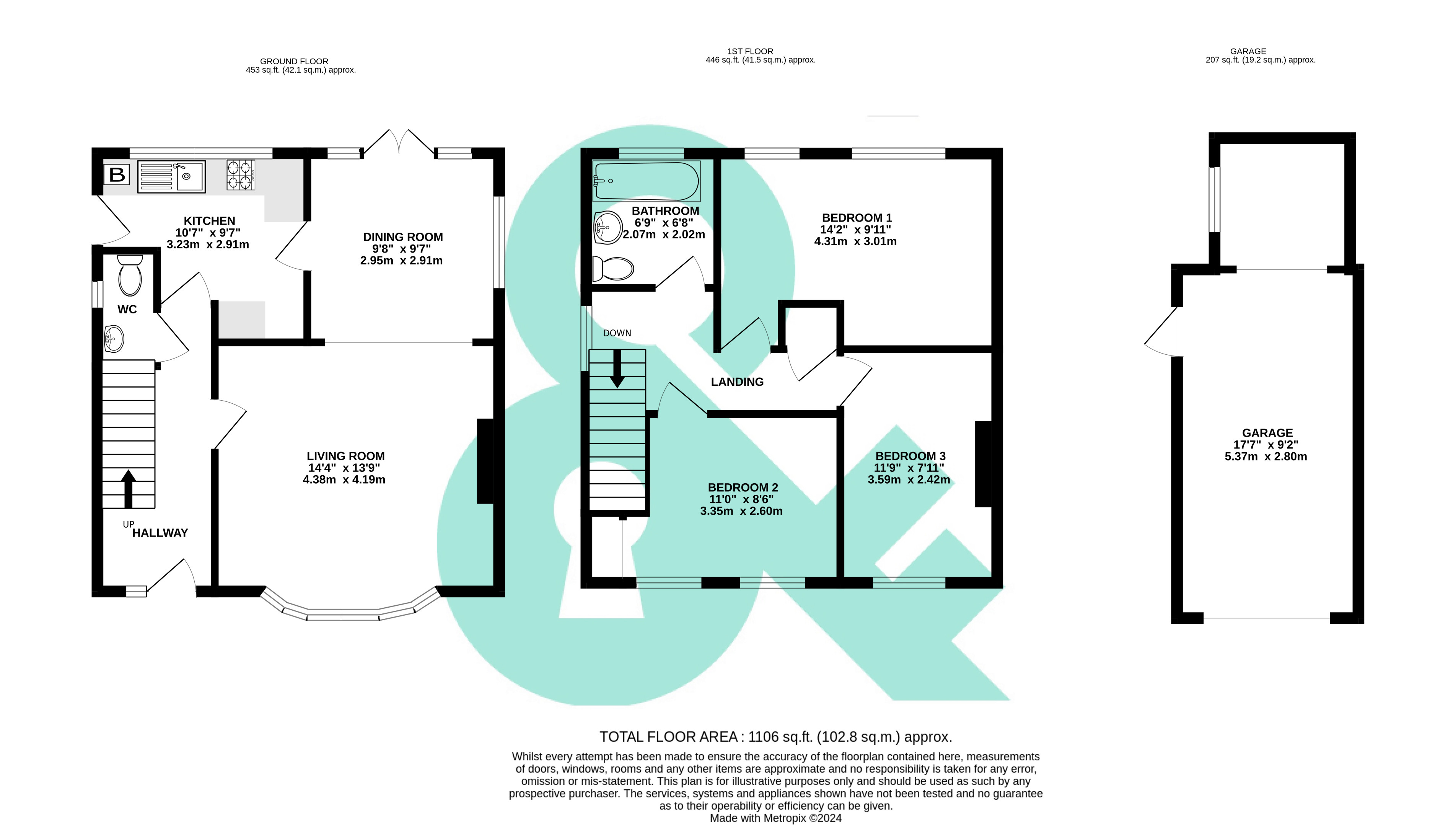Detached house for sale in St. Albans Crescent, Bournemouth BH8
* Calls to this number will be recorded for quality, compliance and training purposes.
Property features
- Private garden
- Single garage
- Off street parking
- Central heating
- Double glazing
Property description
Lounge / Diner: UPVC double glazed bay window to front aspect, feature fireplace, opening onto dinning area with uPVC double glazed window to side aspects, door to Kitchen and patio doors to garden.
Kitchen: UPVC double glazed window to rear aspect, door providing side access, a range of matching wall and base units with roll edge worktops with sink with drainer, mixer taps, partially tiled splashback, space for fridge/freezer and cooker.
Downstairs W/C: Low level wc, with raised hand basin, partially tiled splashback, uPVC double glazed window to side aspect.
Upstairs landing: UPVC double glazed window to side aspect, doors to storage cupboard, bedrooms and family bathroom.
Bedrooms One: UPVC double glazed window to rear aspect.
Bedrooms Two: UPVC double glazed window to front
Bedroom Three: UPVC double glazed window to front
Bathroom: UPVC double glazed window to rear aspect, Modern suite comprising of panelled bath with shower over, pedestal hand basin, and wc.
Outside
To the front of the property there is a driveway providing ample parking with electric vehicle charging point. Cars can be parked side by side with a longer driveway leading to side gate to garden and garage. There are steps leading upto the front door which is sheltered by small hedgerow and shrubs enclosing the main entrance.
The Rear garden has been tastefully presented with a variety of different plants and shrubs bordering areas of lawn. There is a higher tiered area which houses a shed and greenhouse ideal for practical gardeners. The garden is enclosed by fencing and bordered by more mature trees. There is an initial hardstanding area with a path leading to the access for the garage and to side gate.
Garage: Up and over door. Side access, lighting, power, water supply and drainage..
Viewings of this family home are Highly Recommended to appreciate what is on offer.
Council tax - band B
For more information about this property, please contact
Page Estates, BH9 on +44 1202 035582 * (local rate)
Disclaimer
Property descriptions and related information displayed on this page, with the exclusion of Running Costs data, are marketing materials provided by Page Estates, and do not constitute property particulars. Please contact Page Estates for full details and further information. The Running Costs data displayed on this page are provided by PrimeLocation to give an indication of potential running costs based on various data sources. PrimeLocation does not warrant or accept any responsibility for the accuracy or completeness of the property descriptions, related information or Running Costs data provided here.







































.png)
