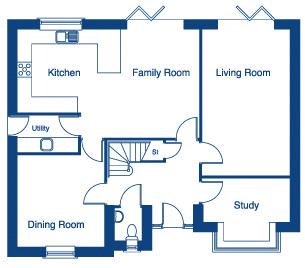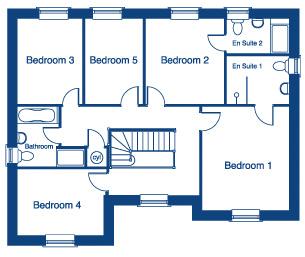Detached house for sale in The Knightsbridge, Stonecross Meadows, Paddock Drive, Kendal LA9
* Calls to this number will be recorded for quality, compliance and training purposes.
Property features
- Stamp duty paid - save £23,999 on this home!
- Open plan kitchen diner with bi-fold doors to garden
- Choice of solid quartz worktops with splashback and upstands
- Integrated kitchen appliances by Neff
- Thermostatic shower by Aqualisa in bathroom and en-suite
- Integrated Bluetooth sound system in the family room
- South -east facing rear garden fully fenced and turfed
- Heightened ceilings of 2.7m on the ground floor
- Block paved driveway
- Detached double garage with electric door
Property description
Plot 110 knightsbridge £729,995 ready to move in! Stamp duty paid up to £23,999*
An imposing 2085 sq.ft home with 2 en-suites, detached double garage, open plan kitchen/dining room with bi-fold doors to turfed garden and neff appliances with wine cooler, solid oak handrails and oak veneer doors, all flooring
Full Description:
Stonecross Meadows
Final few remaining!
Call now for more information
************************************************************************
*Reserve even if you have a home to sell using our Agency Assist scheme.
Subject to status, terms and conditions.
*************************************************************************
our sales centres advisors are available by telephone, email and pre-arranged appointment
Our usual opening hours are.
10am - 5pm Mon - Fri
11am - 5pm Sat & Sun
the knightsbridge
Stamp duty paid - save £23,999 on this home!
A detached family home with five bedrooms and a detached double garage offering a spacious layout. The ground floor comprises of the lounge with patio doors leading to the rear garden, a dining room, a study, a utility room and WC cloakroom. The open-plan kitchen with Neff appliances boasts bi-fold doors to the rear garden. The first floor presents five bedrooms with two en-suites and a beautifully finished fully tiled family bathroom with Villeroy Boch fittings. In addition to the double garage with lighting and power, the spacious driveway provides ample parking.
Ground Floor
Living Room 6.10m x 3.66m 20'0" x 12'0"
Kitchen/Family 7.59m x 4.52m 24'11" x 14'10"
Dining Room 4.40m x 3.66m 14'5" x 12'0"
Study 3.66m x 2.59m 12'0" x 8'5"
First Floor
Bedroom 1 4.37m x 3.66m 14'4" x 12'0"
Bedroom 2 3.62m x 3.28m 11'11" x 10'9"
Bedroom 3 3.62m x 2.71m 11'11" x 8'11"
Bedroom 4 3.75m x 2.78m 12'3" x 9'2"
Bedroom 5 3.62m x 2.44m 11'11" x 8'0"
Two show homes available to view 11am-5.30pm daily
Please note: As the properties are new build, the images shown are typical show home photography or CGI's for illustrative purposes only and not necessarily the advertised property. Internal photography may show an upgraded specification. This information is provided for buyers guidance only and does not form part of any contract. Please ask the Sales Adviser for full specification details.
Make your move to A jones home now!
House to sell
No matter what type of property you have to sell, you could be moving to a new Jones home sooner than you think with our superb Agency Assist scheme. We'll even pay up to £3000 towards your estate agent fees. Plan your move with confidence - ask our Sales Adviser for more details!
Click the green 'Request Details' button to receive your free brochure.
Please note: As the properties are new build, the images shown are typical show home photography or CGI's for illustrative purposes only and not necessarily the advertised property. Furthermore, internal photography may show an upgraded specification. Please ask the Sales Adviser for details.
Property info
For more information about this property, please contact
New Home Agents, LS9 on +44 113 427 8881 * (local rate)
Disclaimer
Property descriptions and related information displayed on this page, with the exclusion of Running Costs data, are marketing materials provided by New Home Agents, and do not constitute property particulars. Please contact New Home Agents for full details and further information. The Running Costs data displayed on this page are provided by PrimeLocation to give an indication of potential running costs based on various data sources. PrimeLocation does not warrant or accept any responsibility for the accuracy or completeness of the property descriptions, related information or Running Costs data provided here.






















.png)