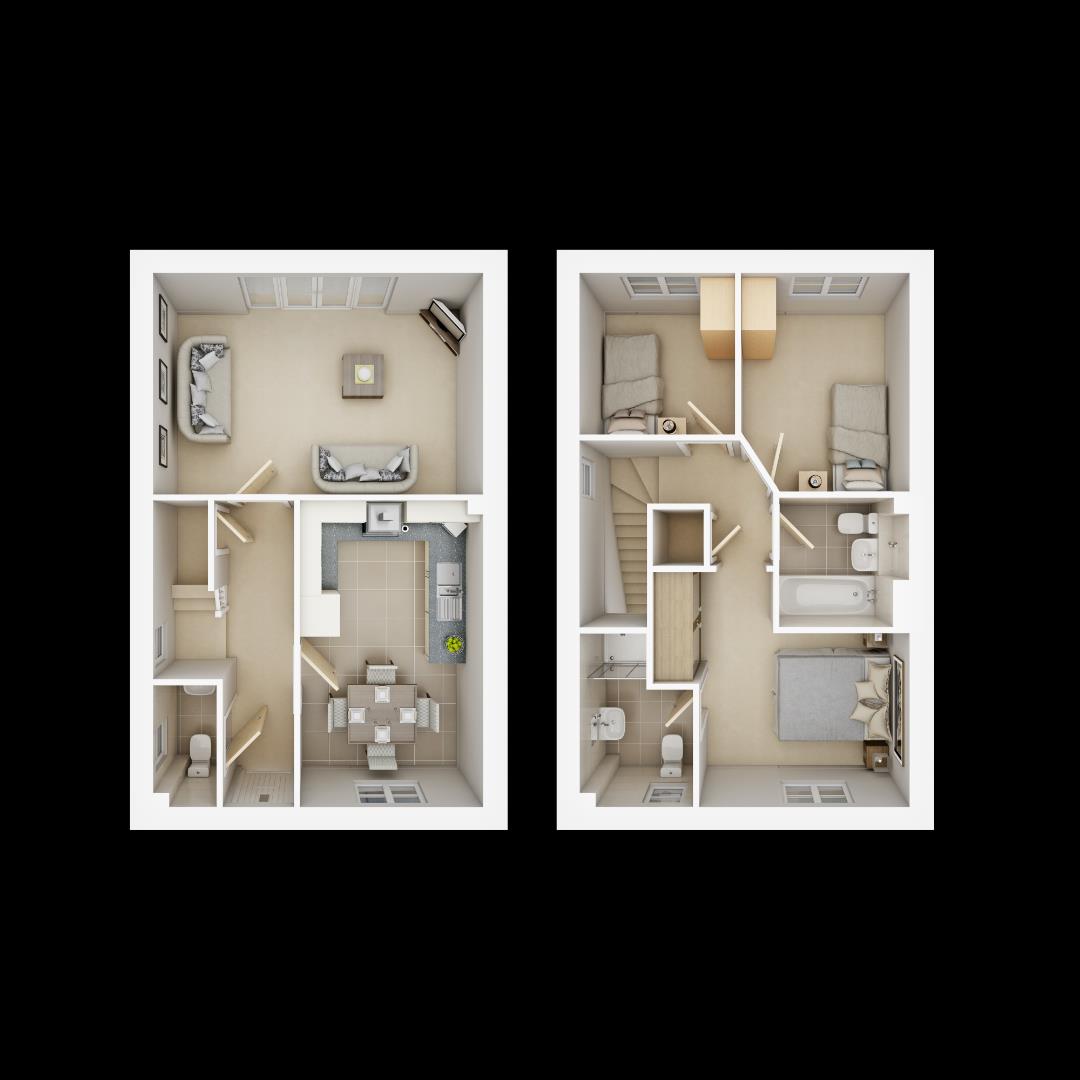Semi-detached house for sale in Barnes Lane, Blackfordby, Swadlincote DE11
* Calls to this number will be recorded for quality, compliance and training purposes.
Property features
- Owl Homes- Mary's Meadow Plot 33-The Primrose - 5% Deposit Paid!
- Semi Detached Home
- En Suite To Principle Bedroom
- Family Bathroom And Ground Floor Cloakroom
- Lounge With French Doors
- Two Parking Spaces
- Beautifully Appointed Kitchen With Integrated Appliances
- Freehold
- Contact The Office for An Appointment For Your Personal Tour
- New Build
Property description
*This plot is ready now* 5% deposit paid*
Royston & Lund and delighted to present this stunning new semi detached home on the new development Mary’s Meadow in Blackfordby. In a prime location of the development it enjoys a Cul de Sac location. The property offers has plenty of kerb appeal whilst the internal layout gives plenty of space for family living.
You enter the property into a welcoming entrance hall area with stairs to the first floor and the downstairs WC. The kitchen sits at the front of the home and you have a good sized lounge with French doors to the garden.
The First floor has a spacious landing. The main principle suite benefits form an en-suite shower room, two further bedrooms and a family bathroom.
This home benefits from two parking spaces and an enclosed rear garden.
*This plot is ready now - 5% deposit paid*
***This imagery viewpoint is within an open space area. Its purpose is to give a feel for the development, not an accurate description of each property. The Illustration shows a typical home of this type. External materials, finishes, landscaping and the position of garages may vary throughout the development. Properties may be built handed (mirror image). Please enquire for further details. Floor plans depict the typical layout of this house. For the exact plot specification, details of external and internal dimensions, please contact us for further information ***
Disclaimer: Owl build some homes in brick, some we render some are part rendered – sales advisor will discuss individual plot
Property info
For more information about this property, please contact
Royston & Lund Estate Agents, LE65 on +44 1530 658822 * (local rate)
Disclaimer
Property descriptions and related information displayed on this page, with the exclusion of Running Costs data, are marketing materials provided by Royston & Lund Estate Agents, and do not constitute property particulars. Please contact Royston & Lund Estate Agents for full details and further information. The Running Costs data displayed on this page are provided by PrimeLocation to give an indication of potential running costs based on various data sources. PrimeLocation does not warrant or accept any responsibility for the accuracy or completeness of the property descriptions, related information or Running Costs data provided here.









































.jpeg)
