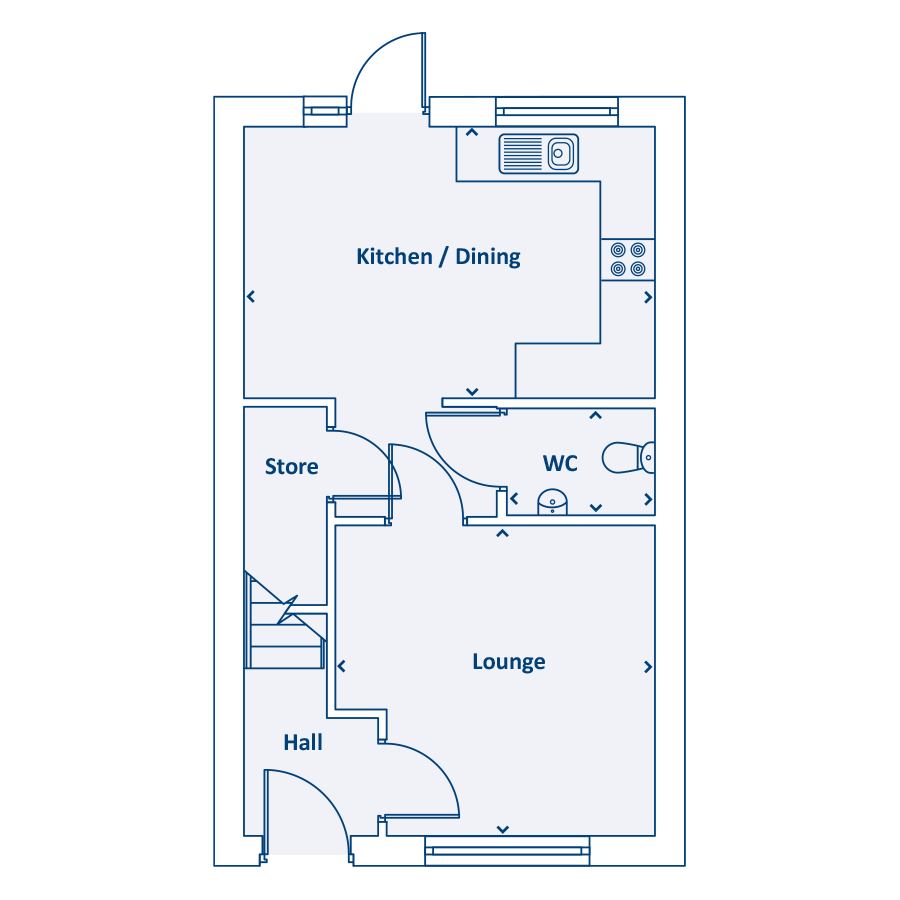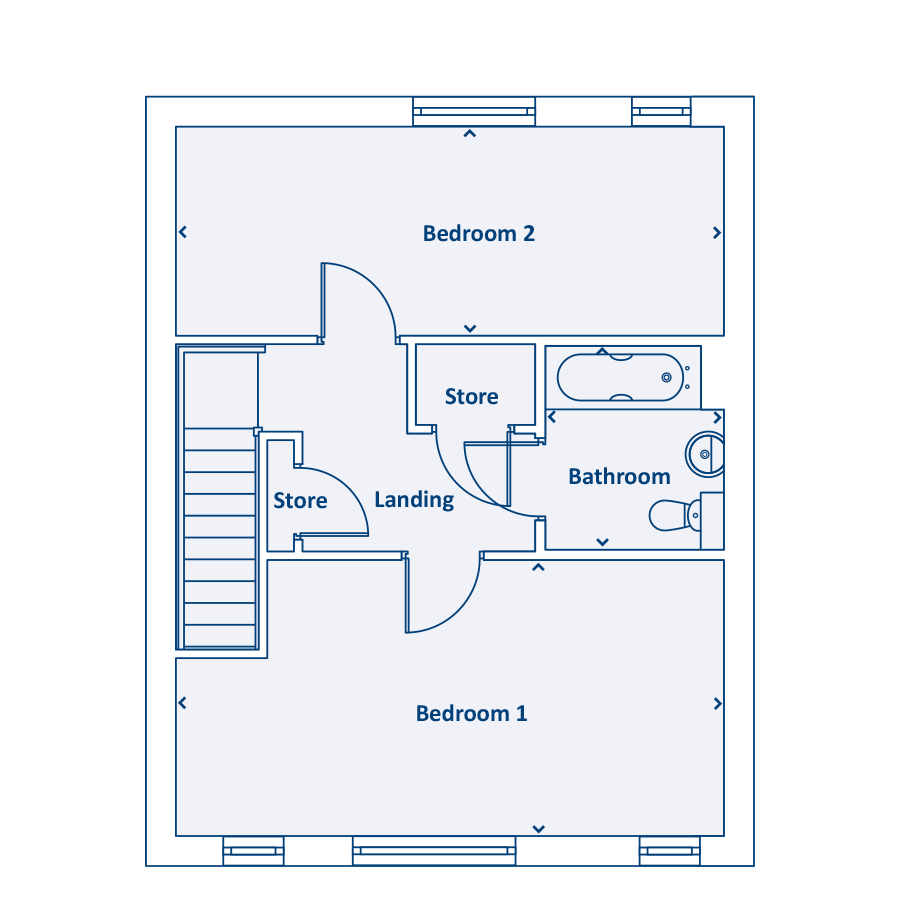Terraced house for sale in "The Sheaf" at Manor Lane, Sheffield S2
Images may include optional upgrades at additional cost
* Calls to this number will be recorded for quality, compliance and training purposes.
Property features
- A surprisingly spacious 2 bedroom home, ideal for discerning first-time-buyers
- Clever design and floor planning make the most of every inch of space
- Fully-fitted, open plan kitchen/dining area and large living area – great for entertaining
- French doors opening into the rear garden – perfect for summer entertaining
- 2 full-width bedrooms and a contemporary designer bathroom
- Energy-efficient design helps to reduce your energy bills and carbon footprint
- Built in storage areas upstairs and down, for clutter-free living
- 2-year Keepmoat fixtures & fittings and structural warranty
- 10-year structural warranty (first 2 years with Keepmoat, further 8 years with NHBC)
- Make your home your own with Keepmoat Options
Property description
Rooms
Ground Floor
- Kitchen/Dining (2977mm x 4510mm or 9'8" x 14'8")
- Lounge (3403mm x 3507mm or 11'2" x 11'5")
- WC (1171mm x 1625mm or 3'8" x 5'3")
- Bedroom 1 (3025mm x 6013mm or 9'9" x 19'7")
- Bedroom 2 (2291mm x 6013mm or 7'5" x 19'7")
- Bathroom (2270mm x 1980mm or 7'4" x 6'4")
About Pennine Village, Sheffield
We’re creating something exciting in the heart of Sheffield and you could be a part of it. So get in touch with us today and don’t miss out on the latest homes at our stunning new Pennine Village development. In a great location, less than two miles from the centre of Sheffield, this is a perfect opportunity to be a part of a vibrant new community in a home that’s just right for you. Whether you’re looking for your first home, or your next one, with a choice of 2,3 and 4 bedroom designs, finding one that suits your life and your budget is easy.
Property info
For more information about this property, please contact
Keepmoat - Pennine Village, S2 on +44 114 488 2384 * (local rate)
Disclaimer
Property descriptions and related information displayed on this page, with the exclusion of Running Costs data, are marketing materials provided by Keepmoat - Pennine Village, and do not constitute property particulars. Please contact Keepmoat - Pennine Village for full details and further information. The Running Costs data displayed on this page are provided by PrimeLocation to give an indication of potential running costs based on various data sources. PrimeLocation does not warrant or accept any responsibility for the accuracy or completeness of the property descriptions, related information or Running Costs data provided here.




















.png)