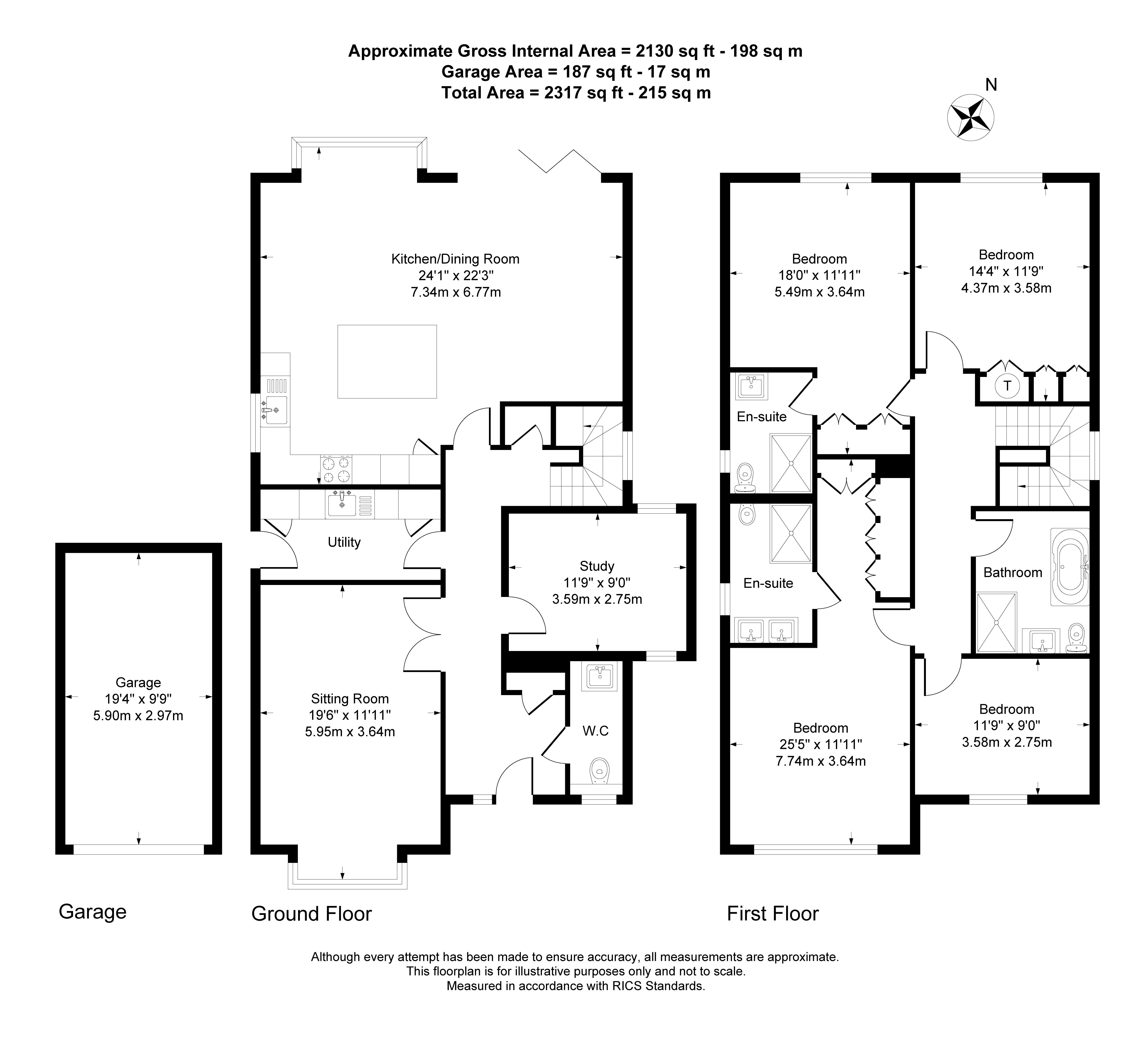Detached house for sale in Lower Road, Fetcham KT22
* Calls to this number will be recorded for quality, compliance and training purposes.
Property features
- Brand New Detached Home
- Very High Specification
- Kitchen/Dining/Family Room
- Formal Living Room
- Study/Home Office
- Four Double Bedrooms
- Two En-Suite Shower Rooms
- Family Bathroom
- Landscaped Garden
- Garage & Off Street Parking
Property description
Hurry - last home of only three remaining! Beech View is a brand new detached four bedroom family built using traditional construction methods and specified with the finest fixtures and fittings. It benefits from a generous provision of modern technology including a Cat 6 data cabling network, mvhr, solar panels and electric car charger.
The property is arranged over two storeys, giving a perfect balance of living and sleeping accommodation.
The ground floor of the house comprises a welcoming reception hall with built in storage. The heart of the home is a wonderful 24’ x 22’ kitchen/dining/family room located to the rear of the house. The kitchen is finished with bi-colour shaker-style units with brushed gold handles, a feature island and a generous allocation of integrated Bosch appliances. All laundry appliances can be housed in the large, separate utility room. There is also a spacious formal living room to the front of the house, as well as a good sized double aspect study or snug to the side. A guest cloakroom/WC completes the ground floor accommodation.
There are four spacious double bedrooms on the first floor. The main bedroom extends to over 25’ and features a range of fitted wardrobes, as well as a luxurious en-suite shower room with all fittings from nk by Porcelanosa. The second and third bedrooms also benefit from a generous allocation of fitted wardrobes and whereas bedroom two has its own en-suite shower room, bedrooms 3 & 4 share an indulgent family bathroom with a freestanding bath and separate shower.
The rear garden of Beech View has been professionally landscaped and features a wraparound terrace, newly turfed lawns and a selection of trees and shrubs.
The front of the property has also been professionally landscaped and is finished with a rolled gravel drive offering off street parking for several cars. There is also a single garage with electric car charging point.
For a more detailed specification, please visit
Please note that some of the photos in this listing are of the former show home which is near identical in layout, specification and finish.
Fetcham is a popular Surrey village located to the immediate southwest of Leatherhead. It benefits from two small parades of shops which include a Sainsburys local, traditional bakery, delicatessen and convenience stores. The hugely popular Bell public house is approx. 600m away.
A more extensive array of amenities can be found in neighbouring Leatherhead, which offers a range of high street favourites as well as The Swan shopping centre. There is also a good range of supermarkets including a Waitrose and M&S Simply Food.
Transport in the area is excellent. Junction 9 of the M25 is just under 2.5 miles away, giving easy access to the wider motorway network and Central London via the A3 & A24. Leatherhead and Bookham railway stations are both under 2 miles away, offering direct, regular services to Waterloo and Victoria stations from as little as 45 minutes.
For families with children, there is a wide range of schools in the state and private sectors. These include several junior and senior schools rated ‘Good’ and ‘Outstanding’ By ofsted such as Oakfield Junior School, Therfield and St Andrew’s. For those looking to the private sector, there is a wonderful choice within easy reach. This includes St John’s, Downsend and The City of London Freemen’s.<br /><br />
Property info
For more information about this property, please contact
Trilogy, RH2 on +44 1737 483646 * (local rate)
Disclaimer
Property descriptions and related information displayed on this page, with the exclusion of Running Costs data, are marketing materials provided by Trilogy, and do not constitute property particulars. Please contact Trilogy for full details and further information. The Running Costs data displayed on this page are provided by PrimeLocation to give an indication of potential running costs based on various data sources. PrimeLocation does not warrant or accept any responsibility for the accuracy or completeness of the property descriptions, related information or Running Costs data provided here.





















.png)
