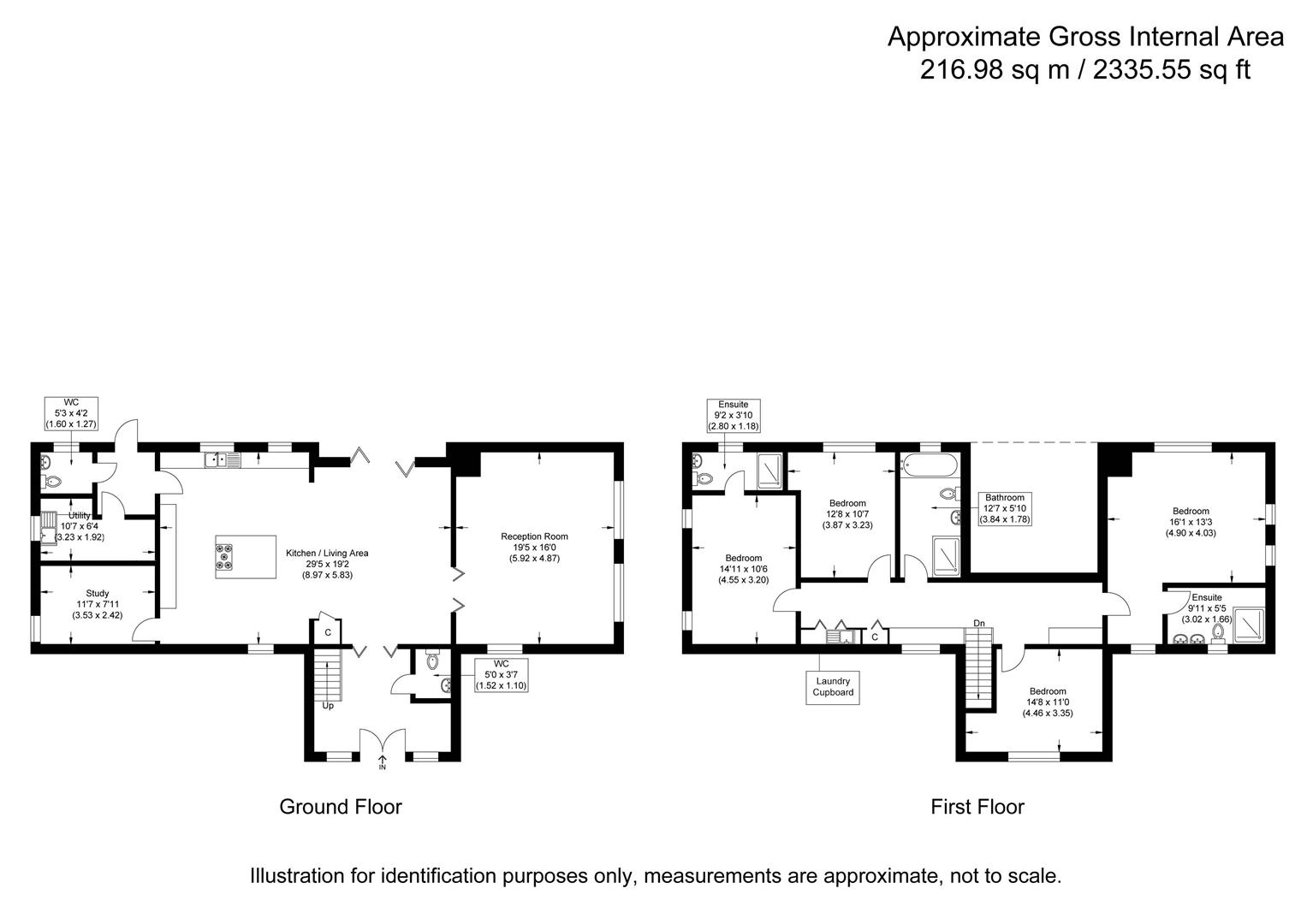Barn conversion for sale in Finchingfield Road, Hempstead, Saffron Walden CB10
* Calls to this number will be recorded for quality, compliance and training purposes.
Property features
- High quality barn conversion
- Approx. 2,335 sqft
- Stunning open plan kitchen/dining/living room
- Four bedrooms
- Two en suites and family bathroom
- Beautiful countryside views
Property description
A newly renovated, detached barn conversion forming part of a small, high quality development in a stunning rural location with countryside views. The property has been finished to a high standard providing a contemporary living space whilst retaining original barn features.
Ground Floor
Reception Hall
A pair of glazed doors with full height adjoining windows with views over the countryside and providing a good degree of natural light. Engineered oak flooring, and staircase rising to the first floor with understairs cupboards housing underfloor heating controls to the ground floor. Folding doors providing access to Kitchen/Dining/Living room.
Cloakroom
Comprising low level WC and vanity wash basin.
Kitchen/Dining/Living Room
An impressive contemporary living space. The kitchen comprises an extensive range of units with quartz worktop space over including a large central island with breakfast bar, Neff appliances incorporating full height fridge, double ovens, plate warmer and dishwasher, Caple wine cooler, twin sink unit and tiled flooring. The entertaining space has engineered oak flooring, built-in storage cupboard and glazed bi-folding doors providing access and views onto the terrace and garden. Folding doors providing access to the adjoining reception room.
Rear Lobby
Glazed door providing access to the garden.
Utility Room
Space for fridge/freezer, base and eye level units with worktop space and sink unit, window to the side aspect.
Cloakroom
Comprising WC, vanity wash basin, window to the rear aspect.
Study/Playroom
A versatile, multi-purpose room with window to the side aspect.
Sitting Room
A dual aspect room with three windows to the front and side aspects with views over countryside, engineered oak flooring, contemporary cylindrical wood burning stove and engineered oak flooring.
First Floor
Galleried Landing
With views down to the Dining Area, glass balustrade with oak handrail, window to front aspect and built-in linen cupboard. Separate Utility Cupboard with space and plumbing for washing machine, tumble dryer, sink unit with cupboard below and eye level units.
Bedroom 1
Vaulted room with windows to three aspects enjoying pleasant views.
Ensuite
Comprising twin bowl vanity wash basin, walk-in shower enclosure, wall hung WC and window to the front aspect.
Bedroom 2
A pair of windows to the side aspect.
Ensuite
Comprising large shower enclosure, vanity wash basin, wall hung WC and window to the rear aspect.
Bedroom 3
Window to the rear aspect.
Bedroom 4
Large window to front aspect with views over countryside.
Bathroom
Comprising bath with handheld shower, separate large shower enclosure, vanity wash basin, WC and window to the rear aspect.
Outside
The property forms part of a small development of barns in a stunning, rural location with views over the surrounding countryside. To the side of the property is a gravel driveway providing extensive off street parking with an ev charging point. The gardens are laid to lawn with post and rail fencing, planted hedging and trees. To the rear of the barn is a natural stone terrace perfect for al fresco entertaining.
Agent's Notes
•Tenure - Freehold
•Council Tax Band - To be reviewed
•Property Type - Detached barn conversion
•Property Construction - Timber frame and steel with tiled roof
•Number & Types of Room - Please refer to the floorplan
•Square Footage - 2,335.55 sqft
•Parking - Driveway
Utilities/services
•Electric Supply - Mains
•Water Supply - Mains
•Sewerage - Private sewerage treatment plant
•Heating - Air source heat pump and wood burner
•Broadband - Fibre to the Property
•Mobile Signal/Coverage - Average
•Listed - The barn is Curtilage Listed
•Rights of Way, Easements, Covenants – Neighbour has access rights over driveway
Viewings
By appointment through the Agents.
Property info
For more information about this property, please contact
Cheffins - Saffron Walden, CB10 on +44 1799 801962 * (local rate)
Disclaimer
Property descriptions and related information displayed on this page, with the exclusion of Running Costs data, are marketing materials provided by Cheffins - Saffron Walden, and do not constitute property particulars. Please contact Cheffins - Saffron Walden for full details and further information. The Running Costs data displayed on this page are provided by PrimeLocation to give an indication of potential running costs based on various data sources. PrimeLocation does not warrant or accept any responsibility for the accuracy or completeness of the property descriptions, related information or Running Costs data provided here.









































.png)

