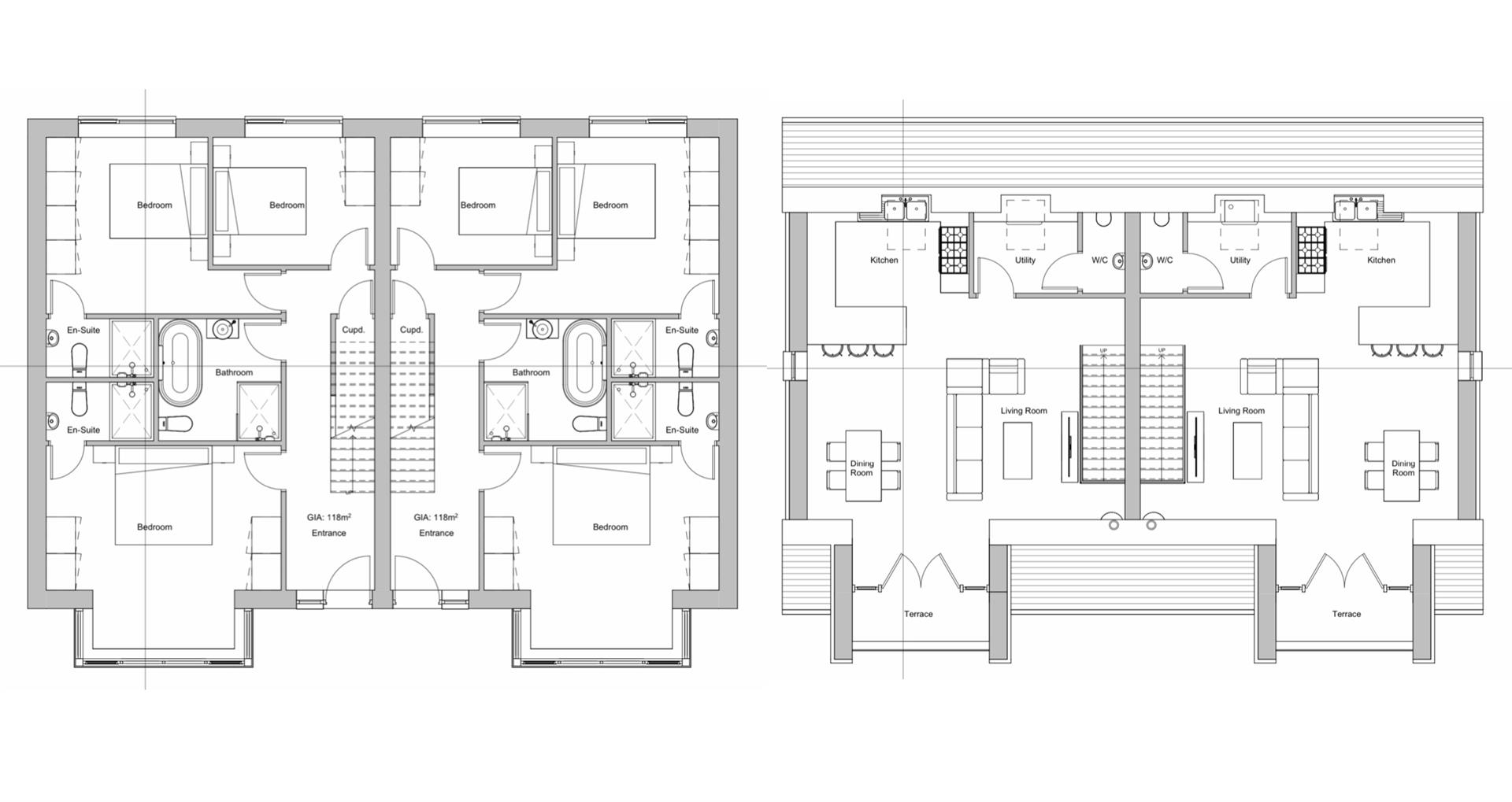Semi-detached house for sale in Green Field Close, The Lizard, Helston TR12
* Calls to this number will be recorded for quality, compliance and training purposes.
Property features
- Contemporary new build dwelling
- Semi detached reverse level accommodation
- Three bedrooms, two with en-suites
- Impressive open plan living on the first floor opening onto A balcony
- Views towards the sea over the village green
- Quality finishing throughout
- Enclosed garden to the rear
- Private parking at the front for 3 cars
- Council tax band - tbc
- EPC - tbc
Property description
This striking, newly constructed semi detached house nestled in the heart of this charming coastal village. This modern dwelling boasts a distinctive and carefully planned layout that combines practicality with scenic vistas of the sea and the village green. Upon approaching the property, you'll immediately appreciate the convenience of private parking, ensuring that you and your guests always have designated spaces. The house's exterior showcases a harmonious fusion of contemporary design elements, creating an inviting and attractive aesthetic. At the rear of the house, a garden awaits. Enclosed by timber fencing to provide a generous degree of privacy. The interior of the house is designed to be filled with natural light. The property offers reverse living with the ground floor comprising a family bathroom and three spacious bedrooms, two of which feature en-suite bathrooms. Moving upstairs, you'll find an open-plan living, dining, and kitchen area that opens up to a balcony where you can relish the surrounding views. Additionally, a useful cloakroom has been incorporated into the design. The kitchen is equipped with a range of modern appliances. This reverse level layout not only offers the best vantage point for taking in the views but also facilitates a seamless transition between indoor and outdoor living spaces. It's a design that truly captures the essence of coastal living.
Guide Price- £610,000
Location
The most southerly village in Britain, The Lizard offers a wide range of day to day facilities to include a primary school, butchers and public house as well as a comprehensive range of shops and eateries, also within catchment for the extremely well regarded Mullion Secondary School. Standing proud in the sea, The Lizard Peninsula presents a rugged face to the elements, yet paradoxically the climate is probably one of the warmest in Britain and home to rare and endangered plants as well as the unique metamorphic Serpentine rock that it is famous for. With The Lizard as a base one is perfectly placed to access all of the delights that South West Cornwall has to offer from stunning coastal walks along the dramatic cliffs of the Lizard Point to the beautiful nearby beaches including Coverack with it’s crystal clear waters, the iconic Kynance Cove and traditional fisherman’s cove at Cadgwith. Wider facilities are on offer in nearby Mullion and Helston with Helston offering two major supermarkets as well as a range of schooling options.
Accommodation
Entrance Hall
Bathroom
Bedroom One with En-Suite
Bedroom Two with En-Suite
Bedroom Three
First Floor Open Plan Lounge/Kitchen & Dining Room.
Cloakroom with space for washing machine/drier
Parking
There is parking for 3 cars in front of the property.
Outside
The rear garden is enclosed by timber fencing and is laid to lawn and patio. There is also useful side access.
Reservation Fee
On acceptance of an offer, the purchaser will be required to pay a non refundable £2,500 reservation fee direct to our clients. Once this has paid and received by our clients, the property will be marketed as 'sale agreed' and no further viewings will take place. The exchange of contracts deadline will also be agreed on acceptance of an offer.
Specification
Underfloor heating on both floors
Log burner
Oak stairs with glass Balustrade
Built in appliances including AEG oven/grill, AEG Dishwasher, Fridge & Freezer. AEG Hob with built in extractor
Quartz worktops in kitchen
Fully tiled bathrooms with underfloor heating
Guarantee
The property is being sold with an architects certificate.
Services
Mains water and electricity. There is a pump to pump waste into mains sewer which needs to be serviced annually by Amos Pumps. Air Source Heating.
Council Tax Band - Tbc
Floorplan
The floorplan is for identification purposes only. The layout of the ground and first floor has changed now that the properties have been finished. We therefore recommend a physical viewing to satisfy yourself with the new layout.
Anti Money Laundering Regulations – Purchasers
It is a legal requirement that we receive verified id from all buyers before a sale can be instructed. We will inform you of the process once your offer has been accepted.
Proof Of Finances
Before agreeing a sale, we will require proof of your financial ability to purchase. We will inform you of what we require prior to agreeing a sale.
Broadband & Mobile Phone Coverage
To check the broadband coverage for this property please visit . To check mobile phone coverage please visit
Property info
For more information about this property, please contact
The Mather Partnership, TR13 on +44 1326 567045 * (local rate)
Disclaimer
Property descriptions and related information displayed on this page, with the exclusion of Running Costs data, are marketing materials provided by The Mather Partnership, and do not constitute property particulars. Please contact The Mather Partnership for full details and further information. The Running Costs data displayed on this page are provided by PrimeLocation to give an indication of potential running costs based on various data sources. PrimeLocation does not warrant or accept any responsibility for the accuracy or completeness of the property descriptions, related information or Running Costs data provided here.











































.png)
