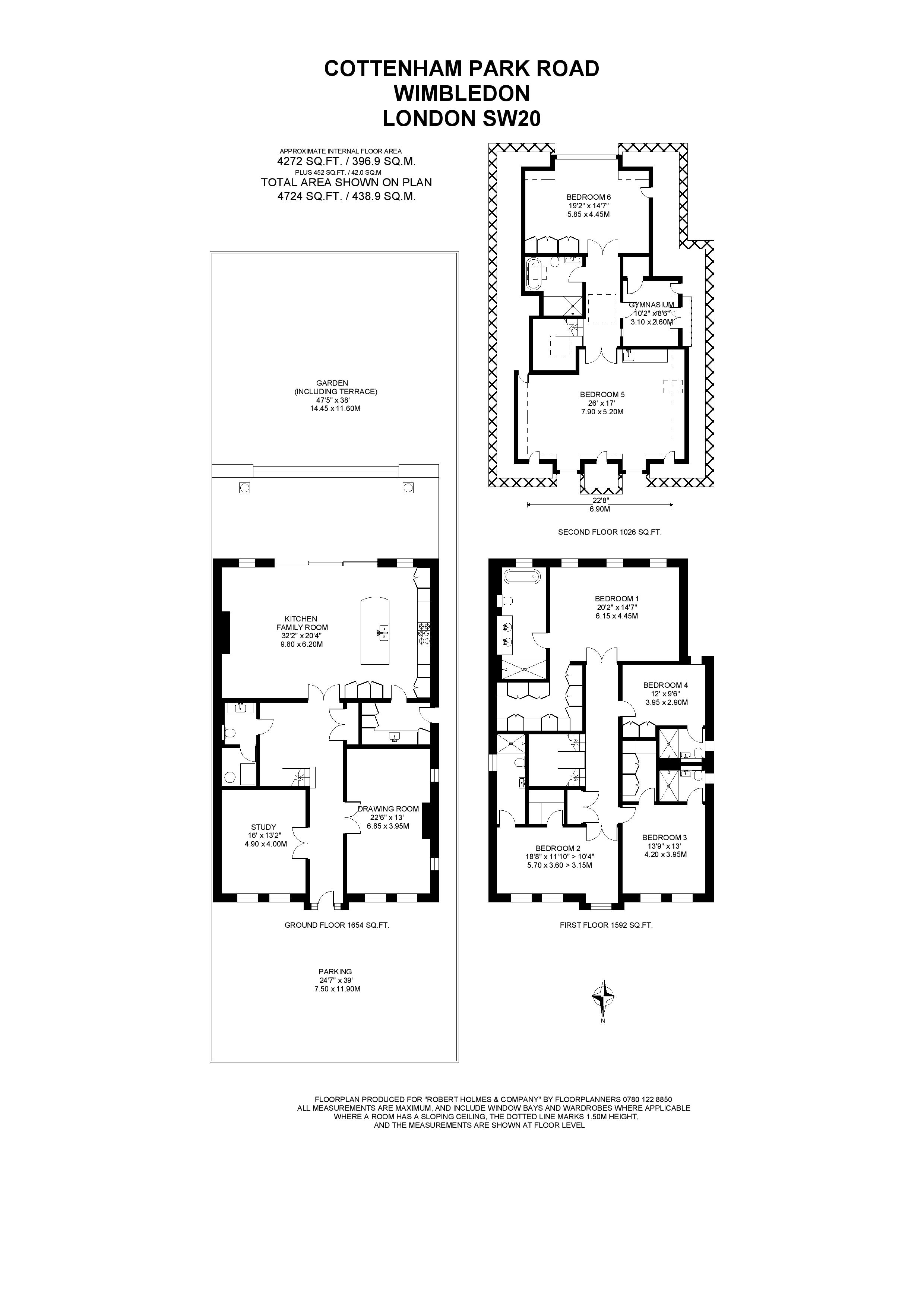Detached house for sale in Cottenham Park Road, Wimbledon SW20
* Calls to this number will be recorded for quality, compliance and training purposes.
Property features
- Drawing Room
- Study/Dining room
- Kitchen/Breakfast/Family room
- Main Bedroom suite with dressing room and e/s bathroom
- 4 further Bedrooms (3 e/s)
- Family Bathroom
- Gymnasium
- Games room/Bedroom 6
- Utility Room & Cloakroom
- Entertaining rear stone Loggia
Property description
Detached 6 Bedroom Home Recently Built and Designed to the Highest Specification Throughout.
This Georgian style residence has been built to a high specification combining wonderful entertaining space and family living.
The house features an impressive and well-proportioned hall with large format Italian porcelain tiles that flow through to a bright and spacious kitchen/breakfast/family room at the rear of the house. The Italian kitchen is fully fitted with Miele ovens and Siemens electric hob, fridge, freezer, dishwasher, Quooker cube boiling/sparkling filter water tap and a tall wine fridge. There are two concealed larder cupboards both with counter top space and plenty of storage. The kitchen leads to the utility room with good cupboard space and discreet Miele washing machine and separate tumble dryer. Opposite the kitchen is the sitting area with a linear gas fireplace and a dining area in the centre of the room.
Sliding doors lead directly to an elegant patio with a stone loggia offering an all-year-round outdoor dining area fitted with patio heaters and both low and overhead lighting, perfect for al-fresco dining. Steps lead to the landscaped garden with (pet and child friendly!) Easigrass and professionally landscaped borders. There are taps and electricity points outside and a useful side access to the front of the house.
The drawing room is particularly elegant with Statuarietto marble gas fireplace and features a coffered ceiling and quality carpet flooring. Opposite there is a spacious study which could easily be reconfigured to a dining room if desired. Glass doors throughout the ground floor allow natural light to flood through the 3 metre high ceilings.
There is also a large bespoke hall cupboard with shelving, hanging space and concealed lighting and a luxurious guest cloakroom is located on this floor.
The principal bedroom suite is located on the first floor overlooking the garden. This bright south facing bedroom has built in air conditioning, TV points and a Sonos sound system. There is a large dressing room fitted with drawers and hanging space, along with a feature dressing table. The en-suite includes an Artelinea Italian vanity unit and Villeroy and Boch sanitaryware, a freestanding bath and large walk-in shower with feature showerhead.
There are three further double bedrooms on this floor, all with en-suite shower rooms. Two of which have bespoke fitted dressing rooms with dressing tables and the third also has bespoke built-in wardrobes.
A beautiful staircase with a feature stairwell chandelier leads to the top floor where there are two skylights allowing plenty of natural light. This floor is fully air conditioned. The fifth bedroom overlooks the rear garden and has bespoke built wardrobes. The cinema/entertainment room features a bar/kitchenette area including a fridge and sink with feature mirror shelving. There is also a gymnasium on this floor with ample eaves storage.
The front of the house has been beautifully landscaped with mature shrubs, off street parking with an electric car charging point, automatic gates and fob access to a pedestrian gate.
The house is ideally located with easy access to local parkland and tennis courts, and within walking distance of Wimbledon Common and Wimbledon Village. It is also a short walk to Raynes Park with its wide array of shops, restaurants and cafes, and the station.
Property info
For more information about this property, please contact
Robert Holmes, SW19 on +44 20 3478 3572 * (local rate)
Disclaimer
Property descriptions and related information displayed on this page, with the exclusion of Running Costs data, are marketing materials provided by Robert Holmes, and do not constitute property particulars. Please contact Robert Holmes for full details and further information. The Running Costs data displayed on this page are provided by PrimeLocation to give an indication of potential running costs based on various data sources. PrimeLocation does not warrant or accept any responsibility for the accuracy or completeness of the property descriptions, related information or Running Costs data provided here.






























.jpeg)
