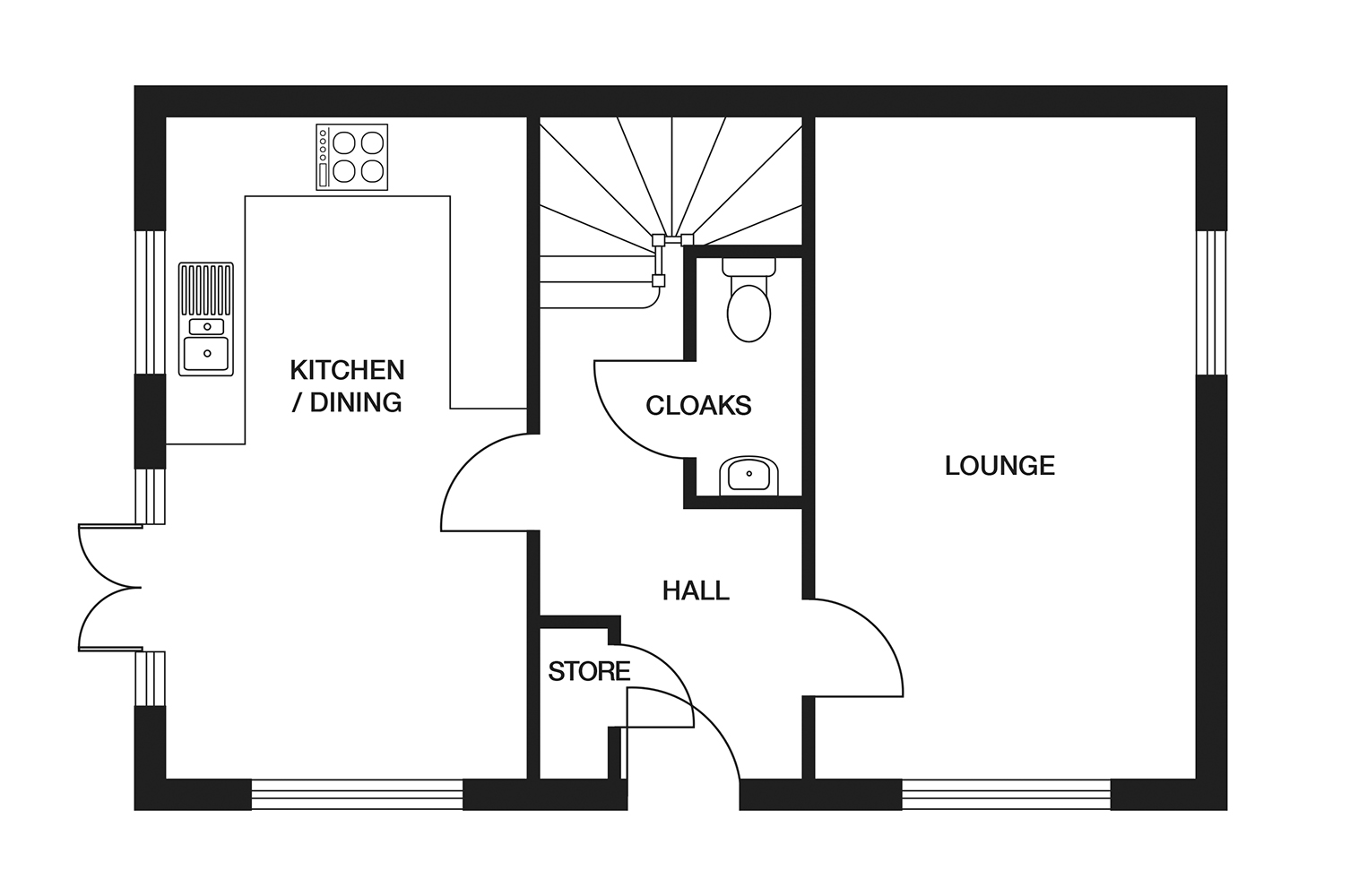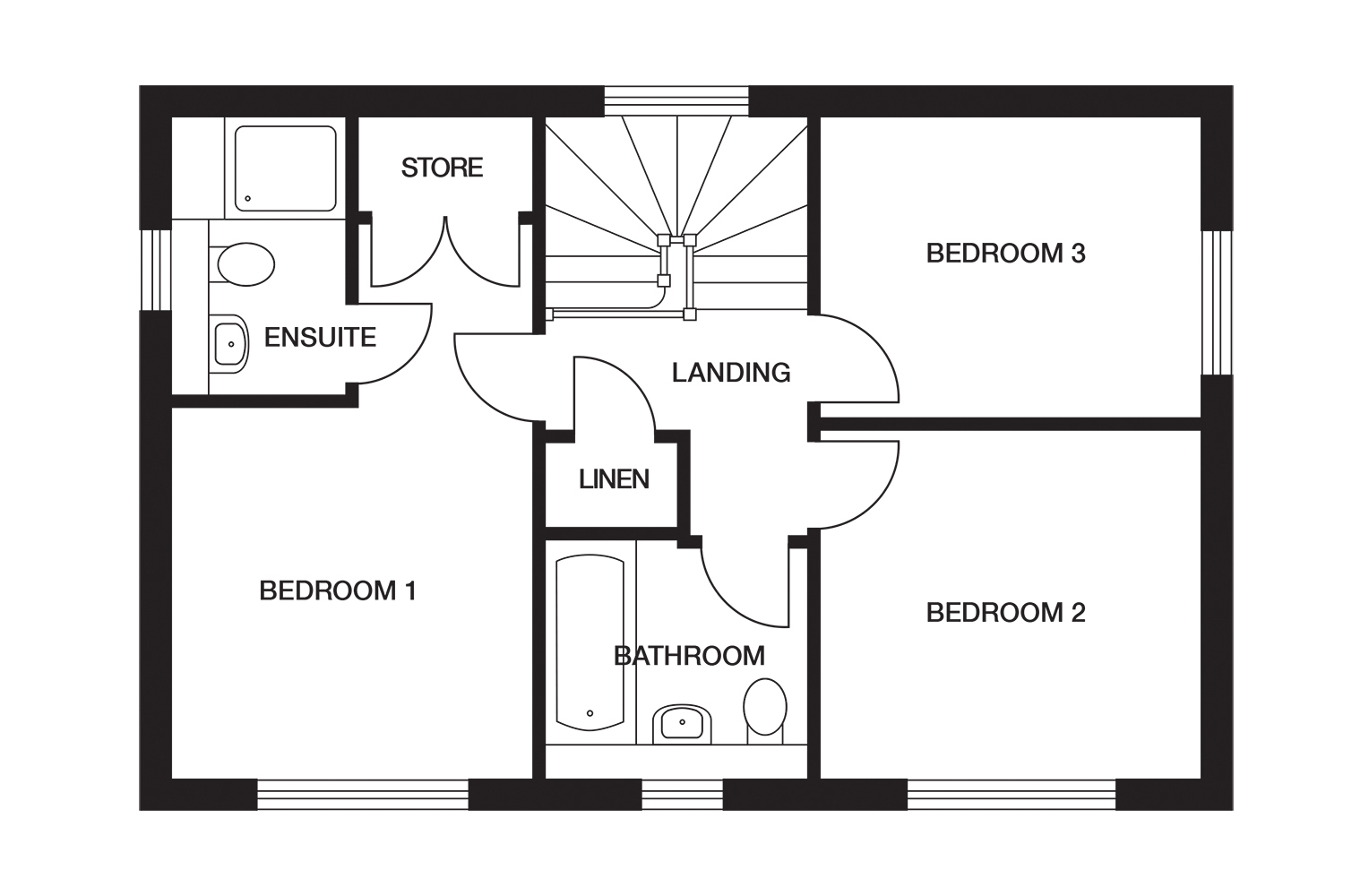Semi-detached house for sale in Saville Road, Huddersfield HD8
Images may include optional upgrades at additional cost
* Calls to this number will be recorded for quality, compliance and training purposes.
Property features
- Off street parking
- Open Plan Kitchen/ Dining Room with French doors to the rear garden
- Integrated Zanussi Double Oven & Fridge Freezer
- Your Choice of Symphony Kitchen Units & Worktops*
- Spacious Lounge
- Downstairs WC & Storage Cupboard to the Hall
- Master Bedroom with En-suite
- 10 Year NHBC Warranty
- Solar Photovoltaic (pv Panels)
Property description
Get Moving and Get Saving!
Save £1,000s with a tailored offer to you, such as a 5% Deposit Boost, a Contribution towards your Mortgage Payments, Free Flooring and much more!*
Contact our Sales Executive for further information.
Specification
This home features high specification throughout, including Zanussi Double Oven, 4 Ring Gas Hob, Zanussi Integrated Fridge Freezer and much more! Subject to build stage we will also include your choice of Symphony Kitchen Units and Porcelanosa tiling to Bathroom, En-suite and Cloakroom!**
Your new Lovell home also comes complete with a 10 Year NHBC Buildmark Warranty, which includes a two-year builder warranty from legal completion and then eight years of structural defect insurance cover.
Personalise your new home:
Along the various build stages of this new home you also have the opportunity to express your personal preferences by adding enhancements to your home. From adding in an extra chrome socket to personalising your entire home by choosing from a list of items from our stylish Inspirations range.** But remember the earlier you reserve the more choice you will have!
Tenure - Freehold
Estimated Council Tax Band - To be confirmed
Estimated Annual Service Charge - £174
Development:
Garrett Grove is Skelmanthorpe's most exciting new development, presenting a stunning selection of high specification, energy efficient 3 & 4 Bedroom Homes.
This desirable Yorkshire village retains a strong sense of community, along with good local amenities, beautiful countryside on the doorstep and excellent transport links to nearby towns and cities including Huddersfield, Wakefield, Sheffield and Leeds.
Dimensions:
Ground Floor:
Kitchen / Dining - 5473mm x 3028mm (17'11" x 9' 11")
Lounge - 5473mm x 3212mm (17' 11" x 10' 6")
Cloaks - 2048mm x 893mm (6' 8" x 2' 11")
First Floor:
Bedroom 1 - 4670mm x 3212mm (15' 4" x 10' 6")
En suite - 1410mm x 1480mm (4' 7" x 4' 10")
Bedroom 2 - 2860mm x 3212mm (9' 4" x 10' 6")
Bedroom 3 - 2520mm x 3212mm (8' 3" x 10' 6")
Bathroom - 2196mm x 1816mm (7' 2" x 5' 11")
Whether you're just starting out, looking to upgrade your home or simply looking for a new start, we have the home for you.
We build high-quality homes and make customer satisfaction our number one priority. This means that you enjoy extraordinary value for money, as well as a superior and distinctive new home.
Our Marketing Suite is open Thursday to Monday 10am - 5pm! Visit Us!
*Offer value varies per plot, subject to terms and conditions. Please speak to our sales executive for further information.
**Subject to build stage
Property info
For more information about this property, please contact
Lovell - Garrett Grove, HD8 on +44 1484 973589 * (local rate)
Disclaimer
Property descriptions and related information displayed on this page, with the exclusion of Running Costs data, are marketing materials provided by Lovell - Garrett Grove, and do not constitute property particulars. Please contact Lovell - Garrett Grove for full details and further information. The Running Costs data displayed on this page are provided by PrimeLocation to give an indication of potential running costs based on various data sources. PrimeLocation does not warrant or accept any responsibility for the accuracy or completeness of the property descriptions, related information or Running Costs data provided here.























.png)