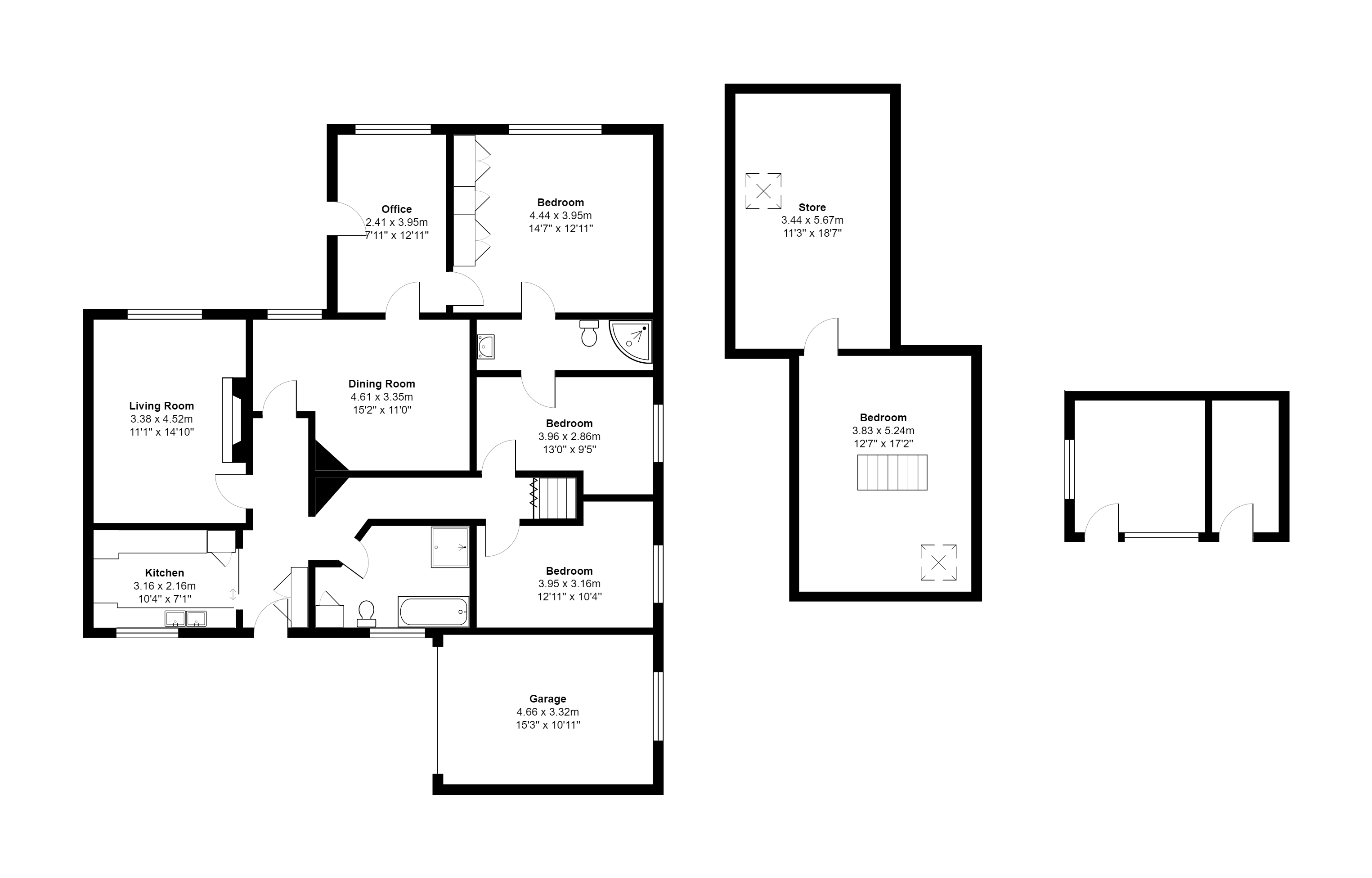Detached house for sale in Broomley, Stocksfield NE43
* Calls to this number will be recorded for quality, compliance and training purposes.
Property features
- Attractive Detached Property
- Well Maintained Gardens
- Four Bedrooms
- Garaging & Driveway Parking
- Electric Vehicle Charging Point
Property description
A partially glazed door leads into a hallway with built-in storage cupboards for cloaks and modern spotlighting to the ceiling. The first glazed sliding door on the left leads through into the kitchen with attractive granite tops, inset double Belfast style sink with mixer tap above, two windows, space for a Range oven, extractor above, inbuilt microwave, integrated fridge freezer and dishwasher. The floor is tiled and there is full splash back around the generous amount of kitchen top.
Again from the central hallway, the next room on the left hand side is the living room which overlooks the rear garden through a south-east facing window. There is attractive coving, large protruding fireplace with tiled hearth and wooden mantle which contains a multi fuel burner.
The next room is also a generous size and is currently being used as a dining room. It has a window with the same south-east orientation as the living room overlooking the rear gardens.
To the rear of this room lies the home office; we could see any potential purchaser utilising this as a playroom or even dressing room. There is an external door, pleasant ceiling height and there is a south-east facing window with garden views.
A door to the rear of the office leads to the principal bedroom which again has south-east facing window. There is almost an entire wall taken up by fitted large double and single door wardrobes. This room has the benefit of an en-suite ‘Jack' & ‘Jill' shower room with sliding door walk in shower, low level WC, wide basin with built-in drawers beneath, wall fixed mirror with vanity light and storage. To the other side of this bathroom lies another double bedroom which has a mature green outlook via a north-west facing window. This room leads out on to the central hallway where across from it you can find another comfortable double with the same attractive north-west orientation. This has wood laminate flooring and is of a good size.
Between these two rooms at the end of the hallway there are stairs which lead to the only first floor room, this has in the past been utilised as a gym, lounge and bedroom (please note, stairs enter directly into the room with a door on the ground floor). Within this room there is a Velux window which streams with natural light and a part vaulted ceiling. A half door leads in to a further storage area with another Velux style window.
The final room from the central hallway is the family bathroom. This has been recently modernised to offer a walk in shower with rainwater style head as well as hand held fitment. There is a slipper bath with central filling tap and another hand held fitment, basin with storage beneath and wall fixed mirror, low level WC, additional cupboard, towel rail and natural light via a window. Fully tiled floors and walls, and central ceiling light .
External
The mature gardens have clearly been well looked after by the current owners; there is a variety of different low maintenance seating areas with flagged patios, central pond with lawn wrapping round, a variety of mature trees and shrubs.
Additionally there is driveway parking which leads to a larger than single garage with up and over style door, power, water and natural light to the rear. There is a good sized workshop with power and further power sockets dotted around throughout the outside. The property has an electric vehicle charging point.
Ground floor
Central Hallway | Living Room | Dining Room | Kitchen | Three Double Bedrooms
First floor
Lounge / Further Bedroom with Storage Area
External
Attractive Gardens | Driveway Parking | Garaging | Workshop
Distances
Stocksfield 2 miles | Prudhoe 6 miles | Corbridge 7 miles | Hexham 13 miles | Newcastle Airport 17 miles | Newcastle 20 miles
Services
Electric Storage Heating | Septic Tank Drainage | Mains Water and Electricity
Please note – there are solar panels on roof with feed in tariff, further information can be provided upon request.
Council Tax Band | E
Tenure | Freehold
Property info
For more information about this property, please contact
Anton Estates, NE45 on +44 1434 216815 * (local rate)
Disclaimer
Property descriptions and related information displayed on this page, with the exclusion of Running Costs data, are marketing materials provided by Anton Estates, and do not constitute property particulars. Please contact Anton Estates for full details and further information. The Running Costs data displayed on this page are provided by PrimeLocation to give an indication of potential running costs based on various data sources. PrimeLocation does not warrant or accept any responsibility for the accuracy or completeness of the property descriptions, related information or Running Costs data provided here.






























.png)