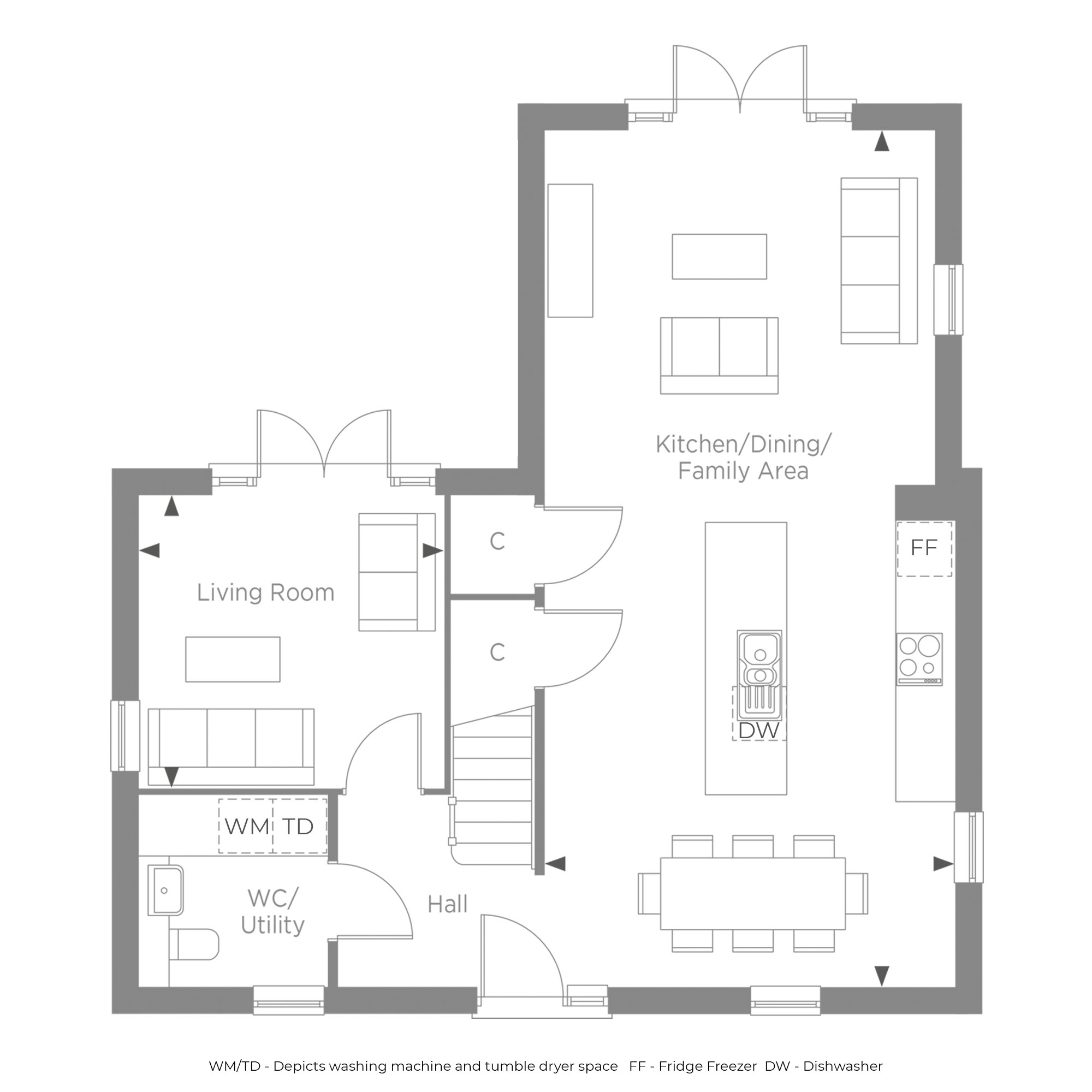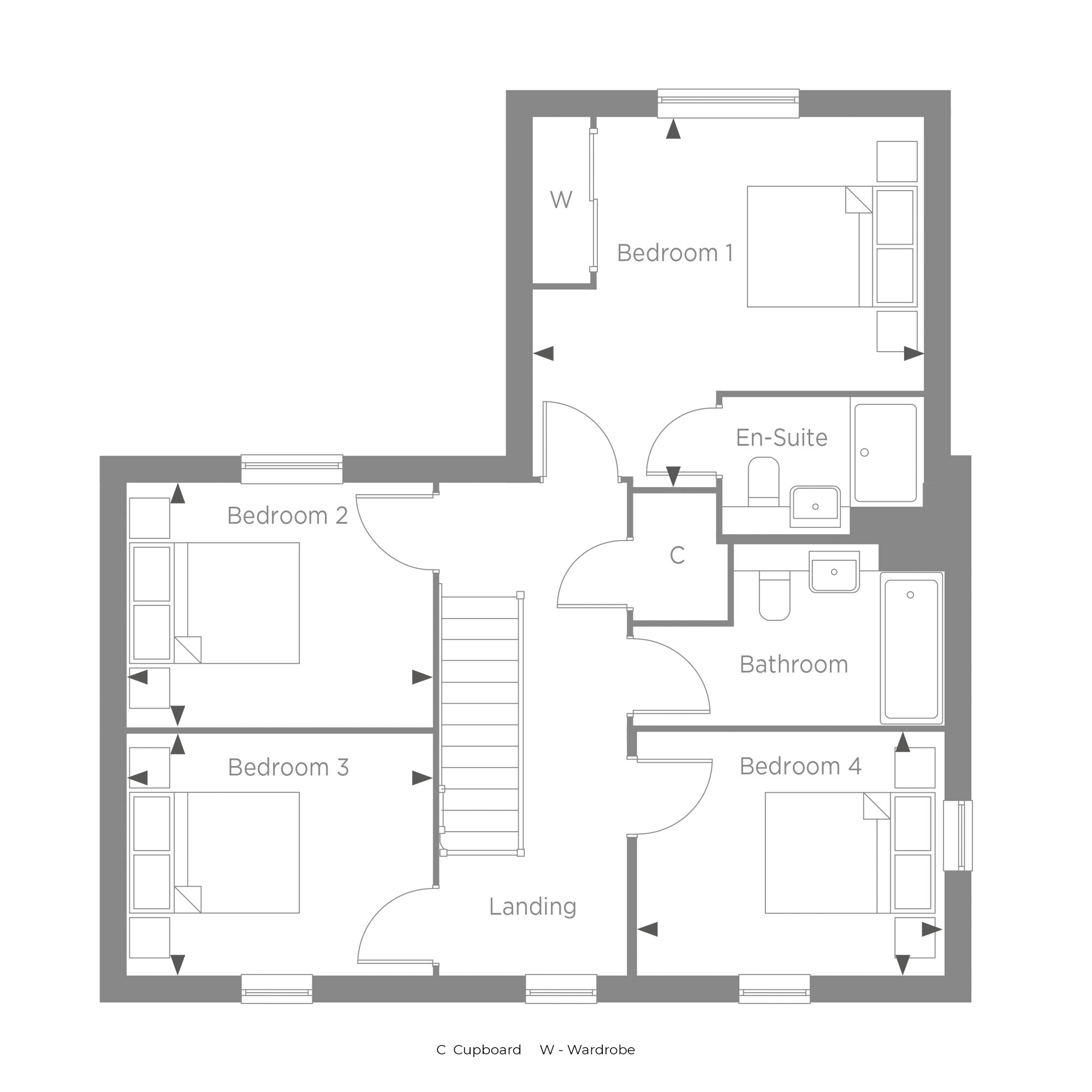Detached house for sale in Currington Avenue, St. Neots PE19
Images may include optional upgrades at additional cost
* Calls to this number will be recorded for quality, compliance and training purposes.
Property features
- Bosch appliances, flooring and turf included
- Garage and two parking spaces
- Open plan kitchen/dining/family room with patio door into the garden
- Separate living room or playroom
- Main bedroom with fitted wardrobes and en suite
- Three further double bedrooms and main bathroom
- Attractive double fronted home
- 10-year Premier Guarantee and 2-year Stonebond Customer Care Guarantee
Property description
This beautiful four bedroom home has been carefully considered for modern, flexible living. The triple aspect kitchen/dining/family area is flooded with natural light and benefits from a stylish kitchen island and patio doors leading to the garden, you'll also find a separate living room which also features direct access to the garden. On the first floor you'll find four spacious double bedrooms, with the main bedroom featuring a fitted wardrobe and en suite.
Dimensions
Ground Floor
Dining Area 4.51m x 2.00m (14'10" x 6'7")
Kitchen 4.51m x 3.15m (14'10" x 10'4")
Living Room 4.31m x 4.29m (14'2" x 14'1")
Family Room 3.35m x 3.23m (11'0" x 10'7")
First Floor
Bedroom One 4.34m x 3.00m (14'2" x 9'10)"
Bedroom Two 3.36m x 2.68m (11'0" x 8'10")
Bedroom Three 3.36m x 2.64m (11'0" x 8'8")
Bedroom Four 3.41m x 2.66m (11'2" x 8'9")
Total
1429 sq ft
Specification
Overview
- Wall-mounted thermostat radiators
- BT points to living area
- Fibre broadband
- Built-in wardrobes to bedroom one
- Feature pale slate finish to skirting, architraves, doors and staircases
- External tap
- Provision for free-standing washing machine and tumble dryer in WC/utility room
Kitchen
- Stylish hunter green kitchen with soft close doors & drawers
- Stone worktops and upstands
- LED strip lights to underside of wall units
- Bosch single oven & micro combi-oven
- Bosch ceramic hob & extractor fan
- Bosch integrated fridge/freezer
- Bosch integrated dishwasher
Bathroom & en suite
- White contemporary sanitaryware with chrome brassware
- Half height tiles to sanitaryware walls
- Full height tiling around bath and shower enclosures
- Fixed riser head shower and screen to main bathroom
- Rainfall shower & handheld shower head to en suite
- Recessed storage
- Heated towel rail
Stonebond at Wintringham
Wintringham is nestled in the countryside in St Neots and within easy reach of Cambridge and London.
Wintringham is already thriving. Wintringham Primary Academy is within walking distance. A pub, shops, play areas, offices, allotments, sport pitches and a health centre are planned.
Picture yourself on a lunchtime stroll or exercising in the lovely park, exploring the countryside or sharing a picnic by one of Wintringham's sparkling ponds. Criss-crossed by 9km of footpaths and
cycleways for all ages to enjoy, this connected new neighbourhood is a 12-minute walk from the
amenities of St Neots which include a station. Green transport initiatives mean you can cycle, catch a bus or walk to your destination.
For more information about this property, please contact
Stonebond Properties Ltd, PE19 on +44 1489 322349 * (local rate)
Disclaimer
Property descriptions and related information displayed on this page, with the exclusion of Running Costs data, are marketing materials provided by Stonebond Properties Ltd, and do not constitute property particulars. Please contact Stonebond Properties Ltd for full details and further information. The Running Costs data displayed on this page are provided by PrimeLocation to give an indication of potential running costs based on various data sources. PrimeLocation does not warrant or accept any responsibility for the accuracy or completeness of the property descriptions, related information or Running Costs data provided here.

























.png)