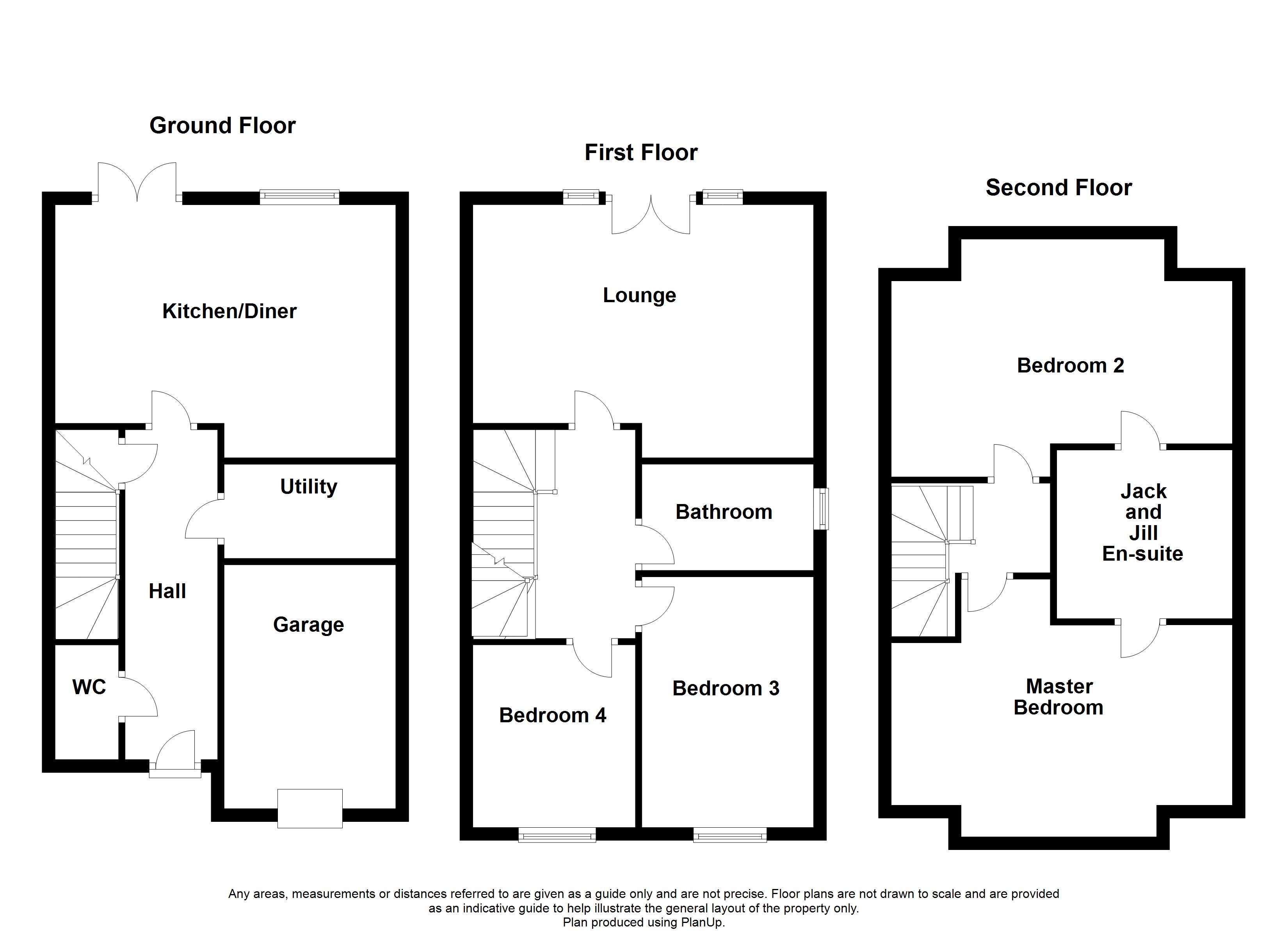Detached house for sale in Woodall Way, Killamarsh, Sheffield S21
* Calls to this number will be recorded for quality, compliance and training purposes.
Property features
- Stunning 4 bedroom detached property set over 3 floors
- Residing on A small exclusive development of executive style properties
- Presented to A contemporary & high specification throughout
- Downstairs WC
- Superb kitchen/diner
- 2 bath/shower rooms
- Garage
- Driveway providing ample space for parking with further allocated parking spaces
- Impressive landscaped rear garden
Property description
The spacious reception hall has inbuilt storage and stairs rising to the first floor landing. Courtesy door opening into the garage and utility room.
Superb kitchen/diner with a substantial range of contemporary wall, drawer and base cabinets, granite work surfaces incorporating a hob and inbuilt oven; extending to a breakfast bar with stool space beneath for family and social dining; patio doors open onto the landscaped rear garden, range of integrated appliances. Inbuilt utility room and downstairs WC.
To the first floor landing are the lounge with floor to ceiling picture windows overlooking the spectacular rear garden. There are two bedrooms and family bathroom. To the second floor landing are two further double bedrooms with a stunning Jack & Jill shower room with large walk-in shower, wash hand basin and WC.
There is a block paved driveway to the front of the property creating ample off road parking together with further allocated spaces leading to the integral garage. To the rear is an impressive landscaped rear garden with seating areas providing space for outside dining, laid with artificial lawn, timber sleepers frame the garden inset with decorative stone, the garden is fully enclosed with timber fencing.
Killamarsh provides the perfect location to live life outdoors while maintaining proximity to local towns and cities and all they have to offer.
Rother Valley Country Park
The perfect place to walk, mountain bike, fish or try any number of watersports, Rother Valley Country Park has it all.With beautiful green space, four lakes and a cafe, there's plenty to keep you busy in the great outdoors.
Rother Valley Golf Course
The ideal venue whether you're a seasoned golf pro or just want to give it a go; Rother Valley Golf Course offers a warm welcome alongside impressive facilities.
Killamarsh Sports Centre
A state of the art centre boasting a fitness suite, dance studio, sauna and multi-use sports hall.
Killamarsh Sports Centre also offers a packed calendar of events, camps and courses for all ages.
Renishaw Hall & Gardens
Local highlights include:
Angel & Harlequin Bistro, Spinkhill - The Moss Brook Inn, Eckington
The Beehive, Harthill
Crystal Peaks Shopping Centre
Drakehouse Retail Park
Aston Springs Farm
Easy access to Rotherham, Chesterfield and Sheffield and transport links including the M1, M18 and Kiveton Park Rail Station.
Accommodation comprises:
* Hallway
* Kitchen/Diner: 5.29m x 3.4m (17' 4" x 11' 2")
* Utility: 2.72m x 1.44m (8' 11" x 4' 9")
* Downstairs wc
* Landing
* Lounge: 5.29m x 3.7m (17' 4" x 12' 2")
* Bedroom: 3.08m x 3.56m (10' 1" x 11' 8")
* Bedroom: 2.11m x 2.59m (6' 11" x 8' 6")
* Bathroom: 1.65m x 2.84m (5' 5" x 9' 4")
* Landing
* Bedroom: 5.29m x 4.82m (17' 4" x 15' 10")
* Bedroom: 5.3m x 3.09m (17' 5" x 10' 2")
* Jack & Jill shower room: 1.69m x 2.82m (5' 7" x 9' 3")
* Garage: 2.71m x 3.76m (8' 11" x 12' 4")
This property is sold on a freehold basis.
For more information about this property, please contact
2roost, S26 on +44 114 446 9141 * (local rate)
Disclaimer
Property descriptions and related information displayed on this page, with the exclusion of Running Costs data, are marketing materials provided by 2roost, and do not constitute property particulars. Please contact 2roost for full details and further information. The Running Costs data displayed on this page are provided by PrimeLocation to give an indication of potential running costs based on various data sources. PrimeLocation does not warrant or accept any responsibility for the accuracy or completeness of the property descriptions, related information or Running Costs data provided here.

































.png)
