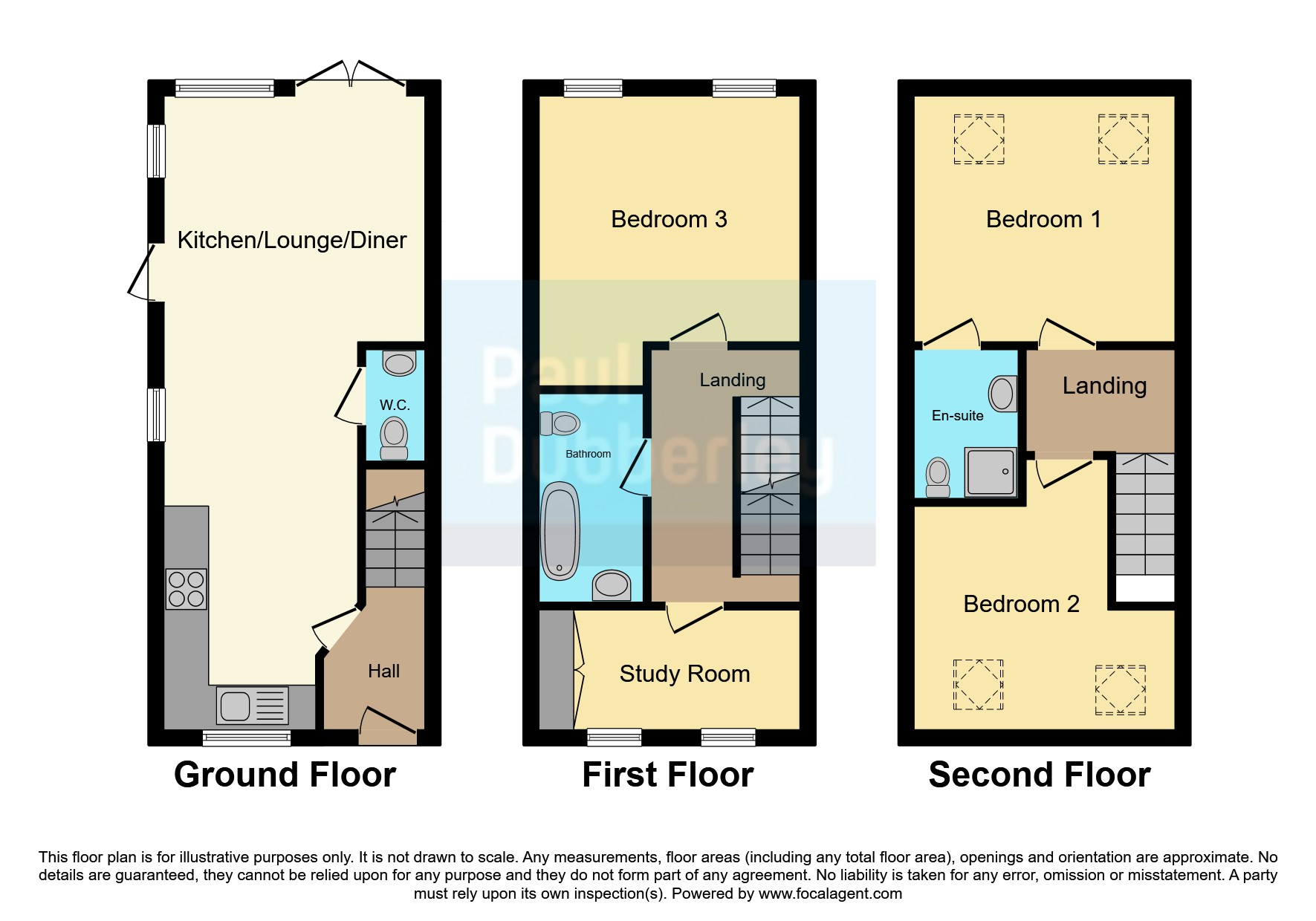Semi-detached house for sale in Alexandra Road, Tipton DY4
* Calls to this number will be recorded for quality, compliance and training purposes.
Property features
- New Build Development of Ten, Three Bedroom Semi-Detached Family Homes
- Ten Year Warranty / Freehold
- Integrated Kitchen Appliances, Tiled Splashbacks and Flooring to Ground Floor and Wet Rooms.
- Three Bedrooms, En-Suite to Principle Bedroom plus Family Bathroom and Study
- Open Plan Living to the Ground Floor and downstairs WC
- Block Paved Driveway and Rear Garden
- Catchment Area for Q3 Academy High School
Property description
Summary
Alexandra Springs - A New Build Development of Ten, Three Bedroom Semi-Detached Homes set over 2.5 Storeys with En-Suite to Principle Bedroom and a Study. Great Location having Q3 Academy High School, Tipton Train Station & Tipton Leisure centre all within easy walking distance.
Description
We are pleased to announce the launch of Alexandra Springs.
A New Build Development of Ten, Three Bedroom Semi-Detached Homes located on the corner of Alexandra Road and Spring Street, Tipton.
Each home has Open-Plan living on the ground floor, downstairs WC, modern fitted kitchen with integrated appliances, three bedrooms set over 2.5 storeys with en-suite to principle bedroom, study on first floor, flooring included to the ground floor and bathrooms.
Off road parking provided by a Block Paved Driveway plus an enclosed rear garden.
Alexandra Springs enjoys excellent access to amenities, road networks, catchment to Q3 Academy School, Tipton Train Station & Tipton Leisure Centre all within easy walking distance.
Each home is Freehold.
Buying a New Build Home offers peace of mind to homeowners with a 10 Year Warranty and lower cost utilities per month with latest Building Regulation insulation, double glazing and central heating system. No need to worry about a new roof, windows or boiler in the early years allows you a brand new blank canvass to add your stamp.
Call our Paul Dubberley, Great Bridge Branch to arrange your viewing.
Reception Hall
Open Plan Lounge / Kitchen 27' 3" max x 11' 5" max ( 8.31m max x 3.48m max )
Guest Cloakroom
Landing
Bedroom Three 12' 7" max into recess x 11' 5" ( 3.84m max into recess x 3.48m )
Study Room 10' 2" x 4' 9" ( 3.10m x 1.45m )
Family Bathroom 9' 1" x 4' 7" ( 2.77m x 1.40m )
On The Second Floor
Landing
Bedroom One 11' 4" x 10' 7" ( 3.45m x 3.23m )
En Suite Shower Room 6' 5" x 4' 7" ( 1.96m x 1.40m )
Bedroom Two 11' 4" max x 9' 6" max ( 3.45m max x 2.90m max )
On The First Floor
Outside
Driveway
Rear Garden
Specification
Exterior - Front
External Security Light
Drive with 2 parking spaces
Outside tap
Exterior - Rear
External Security Light
Garden Fencing
Turf
Patio
Kitchen
4 Ring Electric Hob in stainless steel
Wall Mounted Splashback (tiles)
Built in Electric Oven
Extractor Cooker Hood in stainless steel
Modern Howdens Fitted Kitchen
Soft Close Kitchen Cupboard doors
Plumbing for Washing Machine
Integrated Fridge Freezer
Bathrooms
Downstairs WC
WC
Wash Hand Sink Vanity Unit with tiled splashback
Main Bathroom
Contemporary Bathroom Suite with Chrome Taps
Shower over Bath
Bath Splash Screen
Full Height Tiling around Bath / Shower
Electric Shaver Point
En-Suite (where applicable)
Heated Towel Rail in Chrome
Mains Shower
Shower Cubicle
Electric Shaver Point
Full Height Tiling in Shower Cubicle
General
White painted internal doors with chrome furniture
White finish to all internal walls
Smooth finish to all internal walls and ceilings
Vinyl Flooring to Wet Areas (Kitchen area, WC, Bathroom, Ensuite)
Electrical
TV Points in Lounge and all bedrooms (Kitchen at extra cost)
Telephone Point in Lounge
Ceiling Spot Lights in Kitchen, WC, Bathroom and En-Suite (where a applicable)
White sockets and switches throughout. Usb points in Kitchen.
Safety and Security
Interconnected Smoke Detectors
Windows and doors with high security lockable handles
10 Yr Warranty
Energy Saving
High Efficiency gas central heating system
Glazed pvcu sealed units with adjustable ventilators to window
Optional Extras (at Extra Cost, quoted, depending on Reservation Date)
Chrome Sockets and Switches
Extra TV Point (s)
Integrated Washing Machine
Carpets
Extend Patio in rear garden
Council Tax Band :- Tba
1. Money laundering regulations - Intending purchasers will be asked to produce identification documentation at a later stage and we would ask for your co-operation in order that there will be no delay in agreeing the sale.
2: These particulars do not constitute part or all of an offer or contract.
3: The measurements indicated are supplied for guidance only and as such must be considered incorrect.
4: Potential buyers are advised to recheck the measurements before committing to any expense.
5: Connells has not tested any apparatus, equipment, fixtures, fittings or services and it is the buyers interests to check the working condition of any appliances.
6: Connells has not sought to verify the legal title of the property and the buyers must obtain verification from their solicitor.
Property info
For more information about this property, please contact
Paul Dubberley Estate Agents - Great Bridge, DY4 on +44 121 659 6108 * (local rate)
Disclaimer
Property descriptions and related information displayed on this page, with the exclusion of Running Costs data, are marketing materials provided by Paul Dubberley Estate Agents - Great Bridge, and do not constitute property particulars. Please contact Paul Dubberley Estate Agents - Great Bridge for full details and further information. The Running Costs data displayed on this page are provided by PrimeLocation to give an indication of potential running costs based on various data sources. PrimeLocation does not warrant or accept any responsibility for the accuracy or completeness of the property descriptions, related information or Running Costs data provided here.



























.png)
