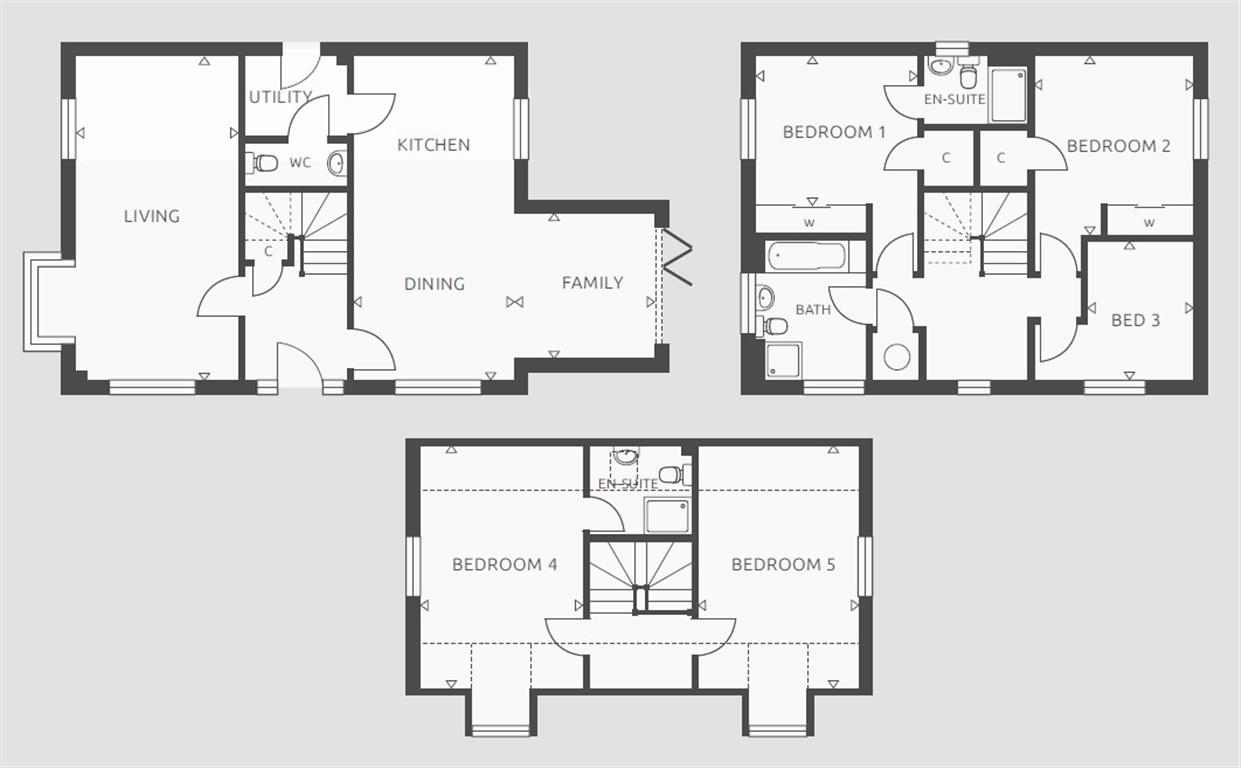Detached house for sale in The Alder, Green Park Gardens, Goffs Oak, Waltham Cross EN7
* Calls to this number will be recorded for quality, compliance and training purposes.
Property features
- An imposing five bedroom detached family home
- Large lounge and kitchen/diner/family room
- Four double bedrooms
- Two en-suite shower rooms
- Detached garage and driveway
- South-facing garden
- 10 year NHBC warranty
Property description
Summary
* newly released * The Alder at Green Park Gardens. An imposing five bedroom family home with spacious living accommodation throughout to include impressive lounge, two en-suite shower rooms, detached garage and a South-facing garden.
Description
Established for more than 40 Years, Matthew Homes prides itself on building quality homes that compliment the tradition and character of each individual site.
The highly desirable village of Goffs Oak is situated in the borough of Broxbourne, Hertfordshire, between Potters Bar and Cheshunt and just north of the M25 and north London.
Local shops and amenities are just a short walk away in Goffs Oak itself while Cuffley high street and the Brookfield Shopping Centre in Cheshunt provide plenty of options for larger stores and supermarkets within a short drive. Goffs Oak is perfectly positioned for a wide range of leisure, entertainment and outdoor activities a short journey from home, with the Lee Valley Country Park complex providing a host of activities, nature reserves, parks and waterways. Closer to home you’ll find Broxbourne Woods and the well renowned Paradise Wildlife Park.
Goffs Oak benefits from being located near some of the areas most sought after schools for all ages, Goffs Oak Primary, Cuffley School, Goffs Academy and Queenswood School are all within easy reach.
Major roads are easily accessible including theA10 and M25 junctions 24 & 25. Cuffley railway station is around a mile away for services into London Finsbury Park and Moorgate. Alternatively, Cheshunt station is within three miles for trains into London Liverpool Street. For international travel, London Luton and Stansted airports are both within easy reach.
Accommodation Features:
Entrance Hall
Lounge 21' 10" x 10' 11" +bay ( 6.65m x 3.33m +bay )
Kitchen / Diner 21' 10" x 10' 9" ( 6.65m x 3.28m )
Family Area 9' 8" x 9' 7" ( 2.95m x 2.92m )
Utility Room 6' 11" x 5' 6" ( 2.11m x 1.68m )
Cloakoom
First Floor Landing
Master Bedroom 10' 11" x 10' min ( 3.33m x 3.05m min )
En-Suite Shower Room
Bedroom Two 12' 2" x 10' 9" ( 3.71m x 3.28m )
Bedroom Three 9' 5" max x 7' 4" max ( 2.87m max x 2.24m max )
Family Bathroom
Second Floor Landing
Bedroom Four 16' 4" +bay x 10' 11" ( 4.98m +bay x 3.33m )
En-Suite Shower Room
Bedroom Five 16' 4" +bay x 10' 9" ( 4.98m +bay x 3.28m )
Front & Side Gardens
Detached Garage & Driveway
Agents Note
Please note that the internal images are of other housetypes, however can be used to indicate specification level.
1. Money laundering regulations: Intending purchasers will be asked to produce identification documentation at a later stage and we would ask for your co-operation in order that there will be no delay in agreeing the sale.
2. General: While we endeavour to make our sales particulars fair, accurate and reliable, they are only a general guide to the property and, accordingly, if there is any point which is of particular importance to you, please contact the office and we will be pleased to check the position for you, especially if you are contemplating travelling some distance to view the property.
3. The measurements indicated are supplied for guidance only and as such must be considered incorrect.
4. Services: Please note we have not tested the services or any of the equipment or appliances in this property, accordingly we strongly advise prospective buyers to commission their own survey or service reports before finalising their offer to purchase.
5. These particulars are issued in good faith but do not constitute representations of fact or form part of any offer or contract. The matters referred to in these particulars should be independently verified by prospective buyers or tenants. Neither sequence (UK) limited nor any of its employees or agents has any authority to make or give any representation or warranty whatever in relation to this property.
Property info
For more information about this property, please contact
William H Brown - Broxbourne, EN10 on +44 1992 800084 * (local rate)
Disclaimer
Property descriptions and related information displayed on this page, with the exclusion of Running Costs data, are marketing materials provided by William H Brown - Broxbourne, and do not constitute property particulars. Please contact William H Brown - Broxbourne for full details and further information. The Running Costs data displayed on this page are provided by PrimeLocation to give an indication of potential running costs based on various data sources. PrimeLocation does not warrant or accept any responsibility for the accuracy or completeness of the property descriptions, related information or Running Costs data provided here.
























.png)
