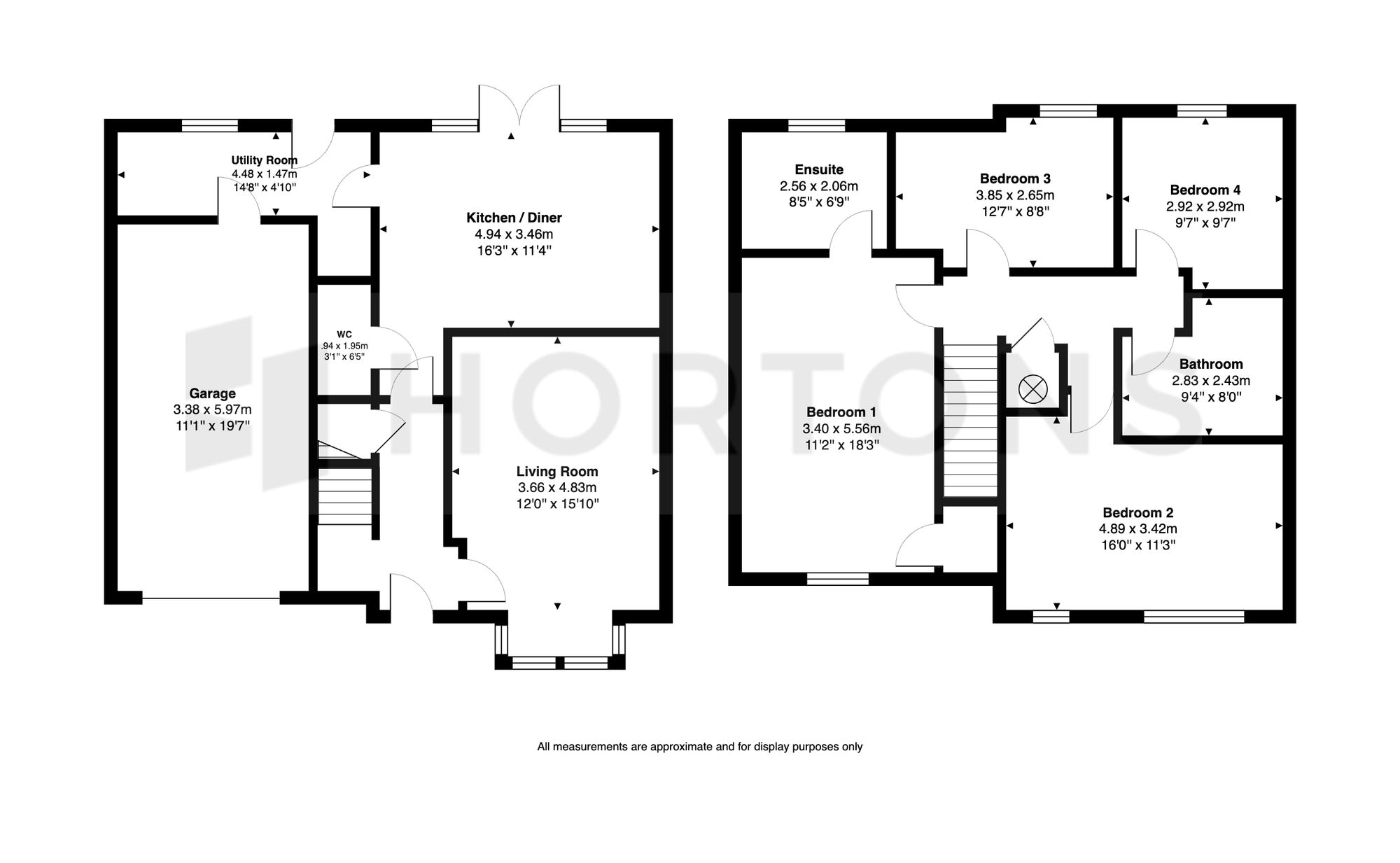Detached house for sale in The Cuttings, Thurnby LE7
* Calls to this number will be recorded for quality, compliance and training purposes.
Property description
Welcome to your dream home! This stunning new-build detached house by local builders - dw Hicks is nestled in a serene cul-de-sac, offering a perfect blend of modern living and comfort. With its excellent energy rating, this spacious property is equipped with gas central heating powered by a Worcester boiler, UPVC double glazing, and a sleek, modern kitchen/diner.
Step inside and be greeted by the warm and inviting entrance hall, leading you to a cosy lounge with recessed spotlights, coving and a box bay window to the front aspect.
The kitchen/diner is a chef's delight, featuring contemporary base and wall-mounted units, ample worktop space and complete, with an integral fridge, freezer, gas hob, electric oven, and a dishwasher.
French doors open to the rear garden, which is great for entertaining in the summer months and illuminating the space with plenty of natural light.
The ground floor also boasts a convenient downstairs WC, a utility room with plumbing for a washing machine, and access to a larger-than-average integral garage with an electric door, light, power, and a wall-mounted boiler.
Head upstairs to discover four generously sized bedrooms. The master suite includes a built-in cupboard and a luxurious en-suite with a double shower enclosure and rain shower. The family bathroom is equally impressive with a shower cubicle, bath, vanity unit, and a heated towel rail.
Outside, you'll find a beautifully landscaped front lawn and a block-paved driveway leading to the garage. The rear garden offers an elevated lawn, patio, and a secure fence and wall surround, perfect for outdoor entertaining.
Rooms/ Measurements
Entrance Hall
Living Room – 12’0” x 15’10” (3.66m x 4.83m) max
Kitchen Diner – 16’3” x 11’4” (4.94m x 3.46m)
Utility Room – 14’8” x 4’10” (4.48m x 1.47m)
WC – 3’1” x 6’5” (0.94m x 1.95m)
Garage – 11’1” x 19’7” (3.38m x 5.97m)
First floor Landing
Bedroom One – 11’2” x 18’3” (3.40m x 5.56m)
Ensuite – 8’5” x 6’9” (2.56m x 2.06m)
Bedroom Two – 16’0” x 11’3 (4.89m x 3.42m) max
Bedroom Three – 12’7” x 8’8” (3.85m x 2.65m) max
Bedroom Four – 9’7” x 9’7” (2.92m x 2.92m) max
The Finer Details
Tenure – Freehold
Energy Rating – B
Council Tax Band – E
Parking - Garage
Parking - Driveway
Disclaimer
Important Information:
Property Particulars: Although we endeavour to ensure the accuracy of property details we have not tested any services, equipment or fixtures and fittings. We give no guarantees that they are connected, in working order or fit for purpose.
Floor Plans: Please note a floor plan is intended to show the relationship between rooms and does not reflect exact dimensions. Floor plans are produced for guidance only and are not to scale.
For more information about this property, please contact
Hortons, LE1 on +44 116 484 9873 * (local rate)
Disclaimer
Property descriptions and related information displayed on this page, with the exclusion of Running Costs data, are marketing materials provided by Hortons, and do not constitute property particulars. Please contact Hortons for full details and further information. The Running Costs data displayed on this page are provided by PrimeLocation to give an indication of potential running costs based on various data sources. PrimeLocation does not warrant or accept any responsibility for the accuracy or completeness of the property descriptions, related information or Running Costs data provided here.







































.png)
