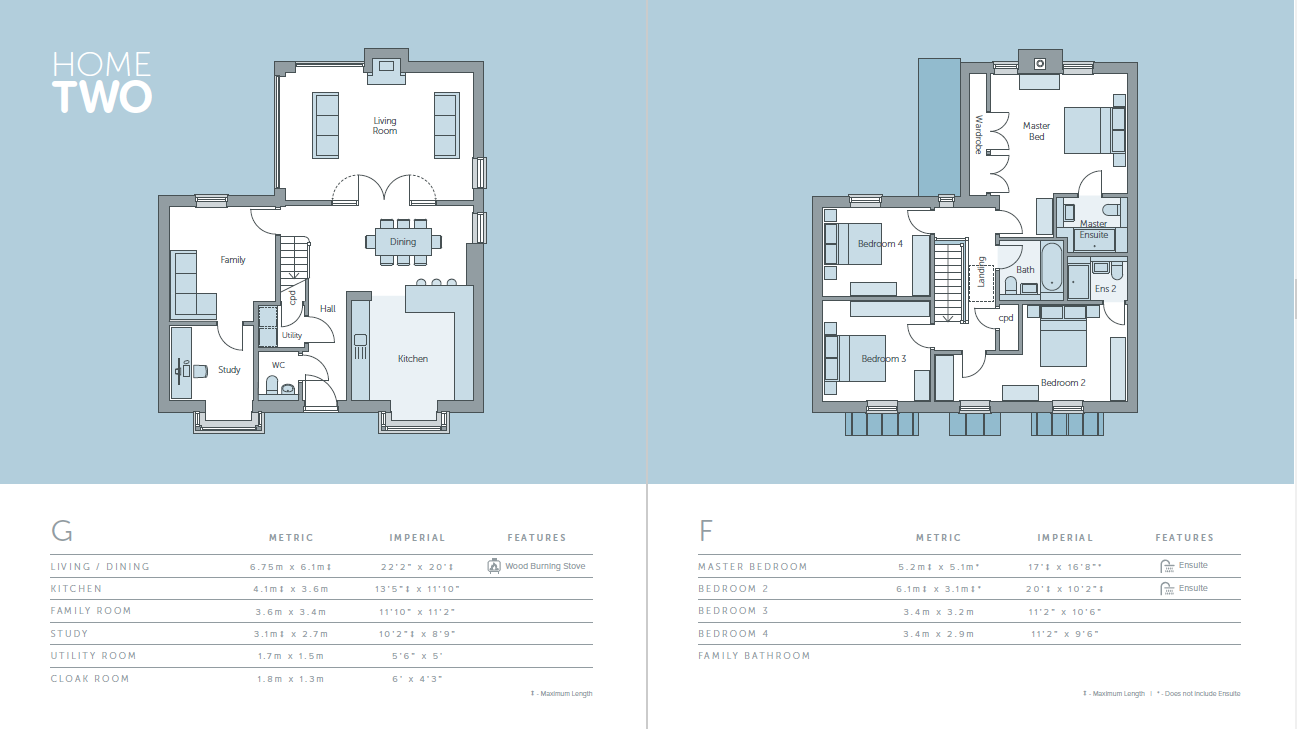Detached house for sale in Hawksdown Road, Walmer, Deal, Kent CT14
* Calls to this number will be recorded for quality, compliance and training purposes.
Property features
- Open house 15th June - call to book your appointment
- Exclusive development of just 7 detached houses
- Double Garage
- Kitchen/breakfast/family room
- 4 Double bedrooms
- 3 bathrooms (2 ensuite)
- High Speed Fibre Broadband
- New home with 10 year warranty
- Home Study
- Snug Room
Property description
Open house 15th June - call to book your appointment
Apple Tree Gardens is a rare opportunity to buy a 4-bedroom detached house with a double garage on a small private estate in a sought-after residential area in Walmer, being built by Kent based- premium developer Hillstone Homes.
These exquisite 4-bedroom homes, are meticulously designed to create the perfect family home.
2 Apple Tree Gardens is a beautiful double fronted family home compromising of a large kitchen/breakfast room, with french doors leading to the large living room, inclusive of log burner. These doors give the luxury of being able to swap to open plan living. The ground floor also consists of a cosy snug room as well as a home study.
Stairs rise to the first-floor spacious landing, the large principal bedroom with ensuite and fitted Italian wardrobes is situated at the rear of the house. A further three double bedrooms are on the first floor, one with en suite, as well as the family bathroom.
Important notice Strutt & Parker gives notice that: 1. These particulars do not constitute an offer or contract or part thereof. 2. All descriptions, photographs and plans are for guidance only and should not be relied upon as statements or representations of fact. All measurements and specifications are approximate, are not necessarily to scale and may be subject to change. Any prospective purchaser must satisfy themselves of the correctness of the information within the particulars by inspection or otherwise. 3. Some images may be Computer Generated Images, are indicative only and may differ from the final build product. 4. Images may be of the show home rather than the individual unit. 5. Lifestyle images are indicative only. 6. Strutt & Parker does not have any authority to give any representations or warranties whatsoever in relation to this property (including but not limited to planning/building regulations), nor can it enter into any contract on behalf of the vendor. 7. Strutt & Parker does not accept responsibility for any expenses incurred by prospective purchasers in inspecting properties which have been sold, let or withdrawn. 8. We are able to refer you to spf Private Clients Limited (“spf”) for mortgage broking services, and to Alexander James Interiors (“aji”), an interior design service. Should you decide to use the services of spf, we will receive a referral fee from them of 25% of the aggregate of the fee paid to them by you for the arrangement of a mortgage and any fee received by them from the product provider. Should you decide to use the services of aji, we will receive a referral fee of 10% of the net income received by aji for the services they provide to you. 9. If there is anything of particular importance to you, please contact this office and Strutt & Parker will try to have the information checked for you. Photographs taken May 2024. Particulars prepared May 2024.
Strutt & Parker is a trading style of bnp Paribas Real Estate Advisory & Property Management UK Limited, a private limited company registered in England & Wales with company number 04176965 whose registered office is at 5 Aldermanbury Square, London EC2V 7BP.<br /><br />A spacious classically proportioned detached home with a centrally positioned front door with a fanlight over, surmounted by a traditional porch with a lead roof and with rectangular projecting bay windows on either side with three vertically
hung sliding sashes to the first floor. Home 2 is constructed in brick under a traditional plain clay tiled roof.
The property has a landscaped front garden, a double garage and further
car parking available for at least 6 cars on the drive to the front of the house and an enclosed rear garden with patios and footpaths.<br /><br />Walmer is a fantastic coastal town with a superb range of amenities. The property is close to the beautiful pebble beachfront with coastal walks to Kingsdown cliffs and Sandwich Bay. Walmer Castle and its award winning gardens are also nearby. There are several well regarded state and independent schools in the area. Neighbouring Deal, with its Tudor castle and former winner of the Daily Telegraph's "High Street of the Year" award, offers an array of shops, educational and leisure facilities. Golf courses nearby include the historic Royal St George's Golf Club and Princes Golf Club. Stations in Walmer and Deal provide High Speed train services to London St Pancras and Ashford International, with local connections to Charing Cross, Margate, Ramsgate, Sandwich and Canterbury. There is good access to the Continent.
Property info
For more information about this property, please contact
Strutt & Parker - Kent New Homes, CT1 on +44 1227 319238 * (local rate)
Disclaimer
Property descriptions and related information displayed on this page, with the exclusion of Running Costs data, are marketing materials provided by Strutt & Parker - Kent New Homes, and do not constitute property particulars. Please contact Strutt & Parker - Kent New Homes for full details and further information. The Running Costs data displayed on this page are provided by PrimeLocation to give an indication of potential running costs based on various data sources. PrimeLocation does not warrant or accept any responsibility for the accuracy or completeness of the property descriptions, related information or Running Costs data provided here.



























.png)

