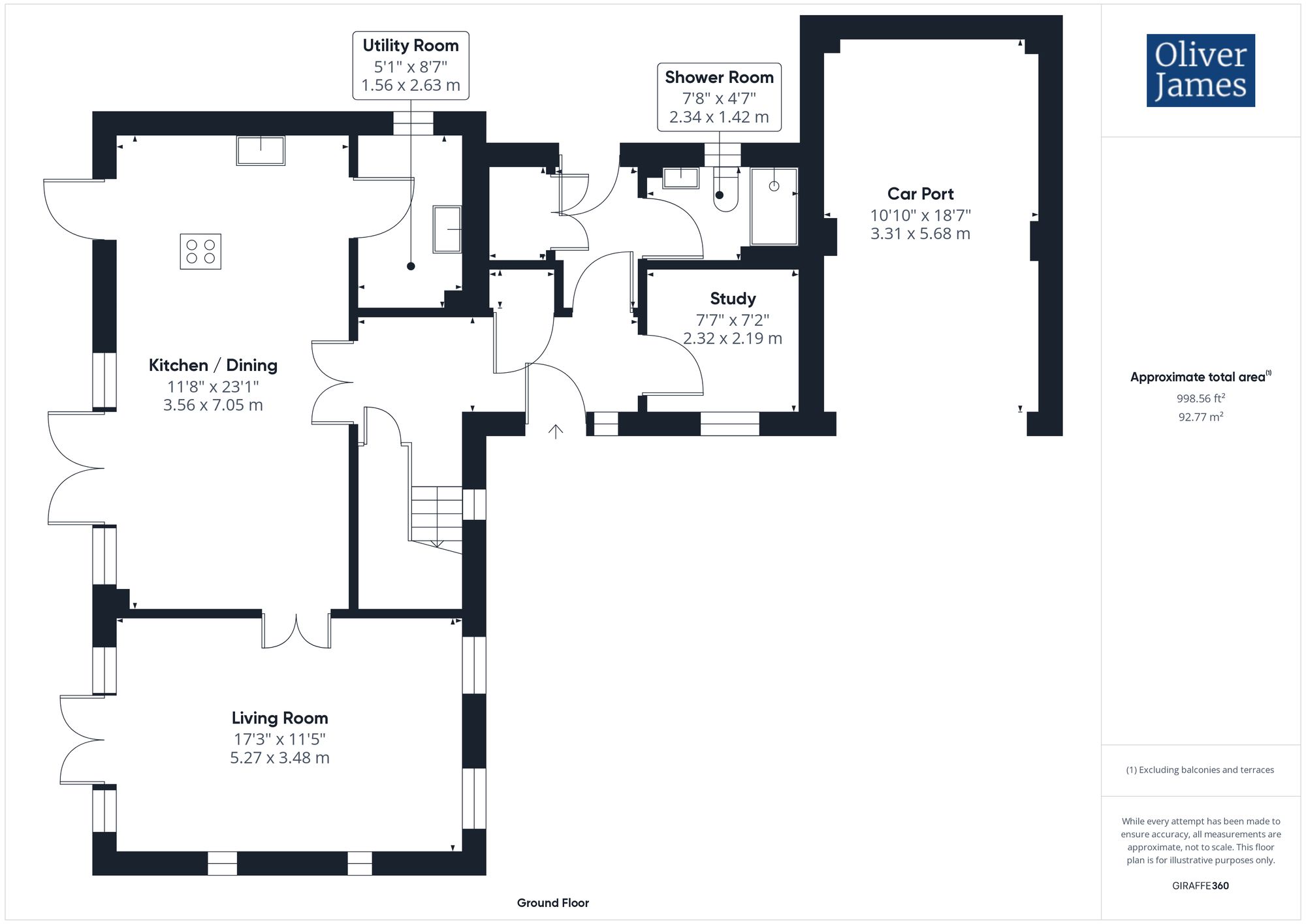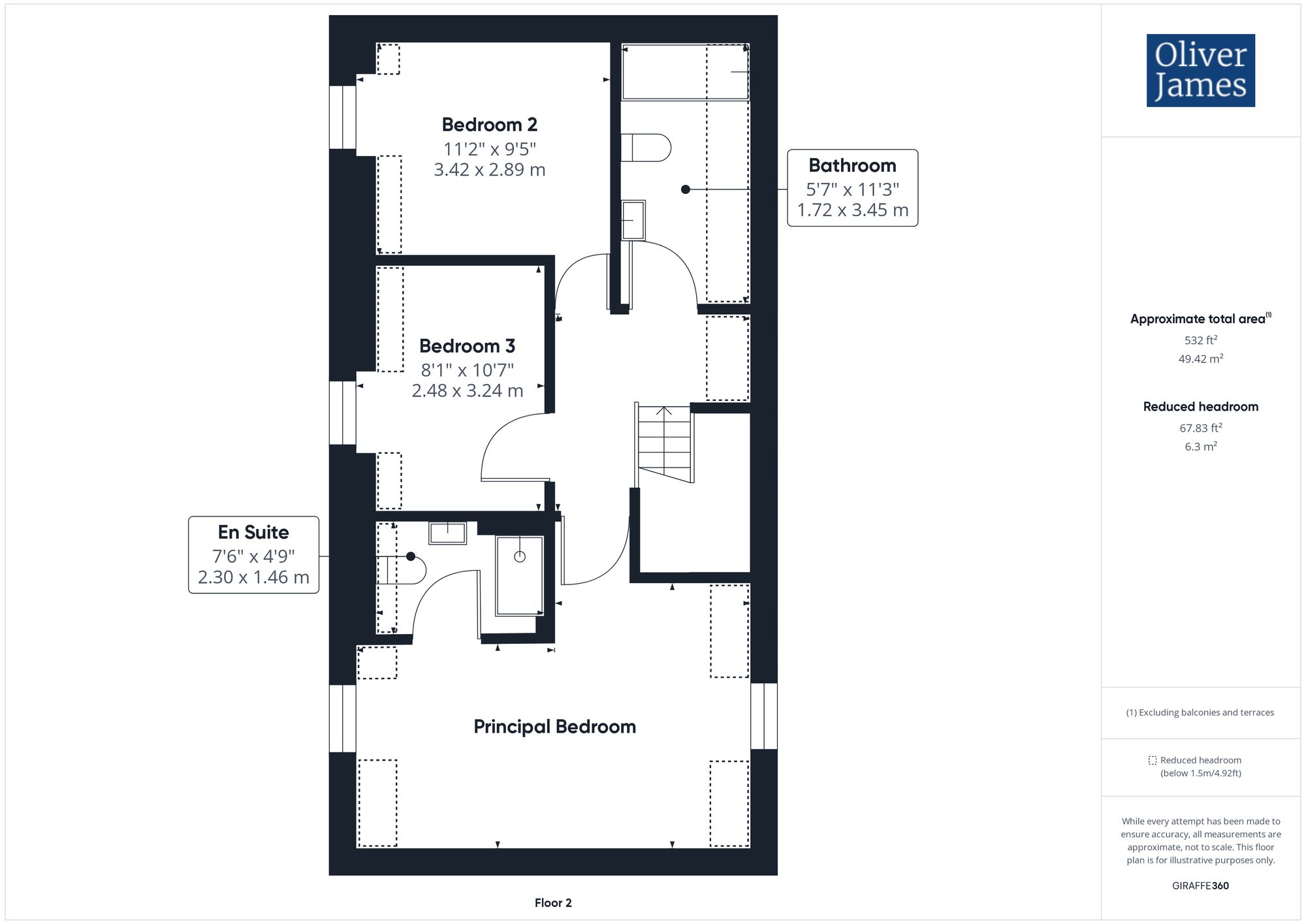Detached house for sale in Ramsey Road, Warboys, Huntingdon PE28
* Calls to this number will be recorded for quality, compliance and training purposes.
Property features
- Newly built barn style home.
- Three bedrooms.
- The Gross Internal Floor Area is approximately 1342 sq.ft. / 124 sq.metres.
- 15 minute drive to Huntingdon Train Station / 35 minutes to Cambridge.
- A bespoke, quality, build by an independent local developer.
- En-suite shower room, family bathroom and downstairs shower room.
- Oversized oak framed car port to the side.
- A stunning, fully integrated kitchen / dining room with bi-folding doors to the garden.
- EPC:
- A tucked away, quiet, cul-de-sac of three homes.
Property description
Tucked on the right hand side of this quiet cul-de-sac of three, individually built homes, this aesthetically pleasing property is built in a barn styling with brick and weathering boarding elevations.
Meticulous attention to detail and contemporary styling has been applied to create a lovely ambiance for a modern family looking for a quiet village life, yet still just a 15 minute drive to Huntingdon Train Station with fast lines to Kings Cross in under 50 minutes and central Cambridge just a 35 minute drive away.
The hub of the home is the open plan kitchen / dining area with bi-folding doors into the south / west facing rear garden, perfect for entertaining and socialising whilst children play in the garden. A functional utility room has access to the side, there is a downstairs shower room and the living room is triple aspect, with full height windows to the side.
Upstairs are three bedrooms, the principal of which benefits from a stylish en-suite shower room and a further family bathroom.
Completing the individuality the south / west facing garden has been beautifully framed by a brick wall.
Gross Internal Floor Area
The Gross Internal Floor Area is approximately 1342 sq.ft. / 124 sq.metres.
Entrance Hall
The composite door brings you into the hallway with an oak staircase rising to the first floor. There are two built-in cupboards and the flooring is laid with herringbone styled flooring.
Kitchen / Dining Room (3.56m x 7.04m)
Glazed double doors lead from the entrance hall allowing light to flood into the room from all directions with French doors lead onto the south / west facing garden. The kitchen is fitted with a smart range of wall and base mounted cupboard units, large pan drawers and and a quartz worksurface with a breakfast bar/island proving sociable space. The electric oven and grill, combination microwave/oven, four ring induction hob with inset extractor, one and a half bowl sink with hot tap hover, fridge/freezer and wine fridge are all integrated. The flooring is laid to her herringbone style luxury vinyl tiled flooring.
Utility Room (1.55m x 2.62m)
A handy utility fitted with a range of base level cupboard units with quartz worksurface and inset sink with mixer tap. A window overlooks the side, there is an integrated dishwasher, plumbing for a washing machine and space for a tumble dryer.
Living Room (5.26m x 3.48m)
A triple aspect room enjoying the morning, day to evening sun. French doors lead onto the south / west facing patio area.
Rear Lobby
A composite part glazed door is to the side, ideal for coming in with muddy shoes after a long countryside walk. A built-in cupboard houses the hot water cylinder and the underfoot heating manifolds.
Shower Room (2.34m x 1.40m)
Fitted with a modern three piece suite comprising double shower cubicle with tiled surrounds, glass screen and rainfall shower head, wash hand basin with vanity cupboard underneath and close coupled WC. An obscure window is to the side and there is an extractor fan and shaver points.
Study (2.31m x 2.18m)
A composite part glazed door is to the side, ideal for coming in with muddy shoes after a long countryside walk. A built-in cupboard houses the hot water cylinder and the underfoot heating manifolds.
Landing
Providing access to all upstairs accommodation and a roof window to the front.
Principal Bedroom (5.26m x 3.53m)
A spacious room with windows to the front and rear, enjoying the morning and evening sun.
En-Suite (2.29m x 1.45m)
Fitted with a modern three piece suite comprising double shower cubicle with tiled surrounds, glass screen and rainfall shower head, wash hand basin with vanity cupboard underneath and close coupled WC. A roof window is to the rear and there is an extractor fan and shaver points as well as a heated towel rail and luxury vinyl tiled flooring.
Bedroom 2 (3.40m x 2.87m)
With a westerly facing window to the rear.
Bedroom 3 (2.46m x 3.23m)
With a westerly facing window to the rear.
Bathroom (1.70m x 3.48m)
Fitted with a three piece suite comprising bath, close coupled WC and wash hand basin with vanity cupboard underneath. A roof window is to the front, there is an extractor fan, heated towel rail, shaver socket and luxury vinyl tiled flooring.
External
There is driveway parking to the front of the property leading to the car port to the side. An aesthetically pleasing walled garden flows out from the kitchen / dining room benefiting from being south/ west facing with a large patio area and lawned main garden (Currently it has been seeded)
Car Port (3.30m x 5.66m)
An oak framed car port to the side of the property.
Services
The property is heated via source heating, underfloor downstairs and radiators upstairs and is served via mains drainage, water and electricity.
Warranty
The Property benefits from a 10 year structural warranty.
Location
The village of Warboys which has been awarded 'Cambridgeshire village of the year' three times in recent years, is an attractive village which enjoys an interesting history and is home to a number of local shops and services. Residents will find convenient local amenities within the village whilst the location enjoys picturesque countryside surrounds. Within just half a mile of the development, residents will find a popular primary school, a convenience store, a traditional social club, a library and a village bakery, not to mention two family-friendly pubs serving hearty home-cooked meals. Johnsons of Old Hurst is just over two miles from The Furrows and is a working farm which invites visitors of any age to learn about the traditional methods of animal rearing. The farm is home to a peaceful woodland walk, a children's playing field with toy tractors and animal feeding areas, along with a charming tea room and farm shop offering the freshest of local produce.
Schooling
For those with families, there are a number of well-regarded local schools in the area. Warboys Community Primary school is within easy walking distance of the development. Houghton Primary School, Wyton on the Hill Community Primary and Holywell CofE Primary School are all located within a 15 minute drive of the Furrows. For secondary education, there are a number of schools nearby including Sawtry Village Academy, Cromwell Community College, St Ivo School and Hichingbrooke School.
Transport Links
The village of Warboys is just 15 minutes from Huntingdon and St Ives. Warboys benefits from easy access to the A1, A14 and A141. For those requiring rail travel, the nearest station is Huntingdon providing regular services to Peterborough and London Kings Cross in 50 minutes. For those requiring international travel the nearest airport is Stansted Airport, which is just over an hour away.
Agents Notes
These particulars whilst believed to be correct at time of publishing should be used as a guide only. The measurements taken are approximate and supplied as a general guidance to the dimensions, exact measurements should be taken before any furniture or fixtures are purchased. Please note that Oliver James Property Sales and Lettings has not tested the services or any of the appliances at the property and as such we recommend that any interested parties arrange their own survey prior to completing a purchase.
Money Laundering Regulations
In order to progress a sale, Oliver James will require proof of identity, address and finance. This can be provided by means of passport or photo driving licence along with a current utility bill or Inland Revenue correspondence. This is necessary for each party in joint purchases and is required by Oliver James to satisfy laws on Money Laundering.
Property info
For more information about this property, please contact
Oliver James, PE29 on +44 1480 576798 * (local rate)
Disclaimer
Property descriptions and related information displayed on this page, with the exclusion of Running Costs data, are marketing materials provided by Oliver James, and do not constitute property particulars. Please contact Oliver James for full details and further information. The Running Costs data displayed on this page are provided by PrimeLocation to give an indication of potential running costs based on various data sources. PrimeLocation does not warrant or accept any responsibility for the accuracy or completeness of the property descriptions, related information or Running Costs data provided here.





















































.png)