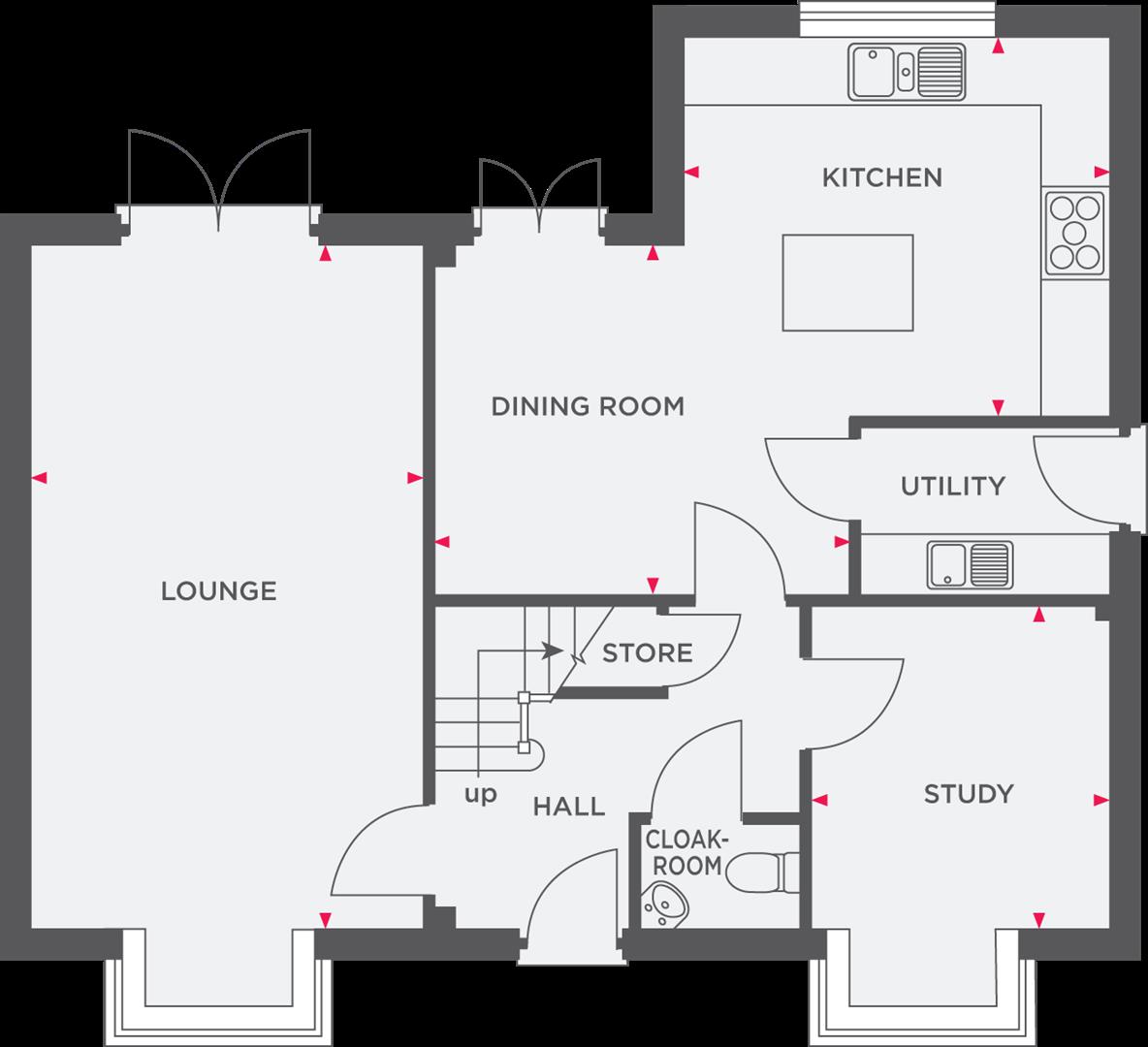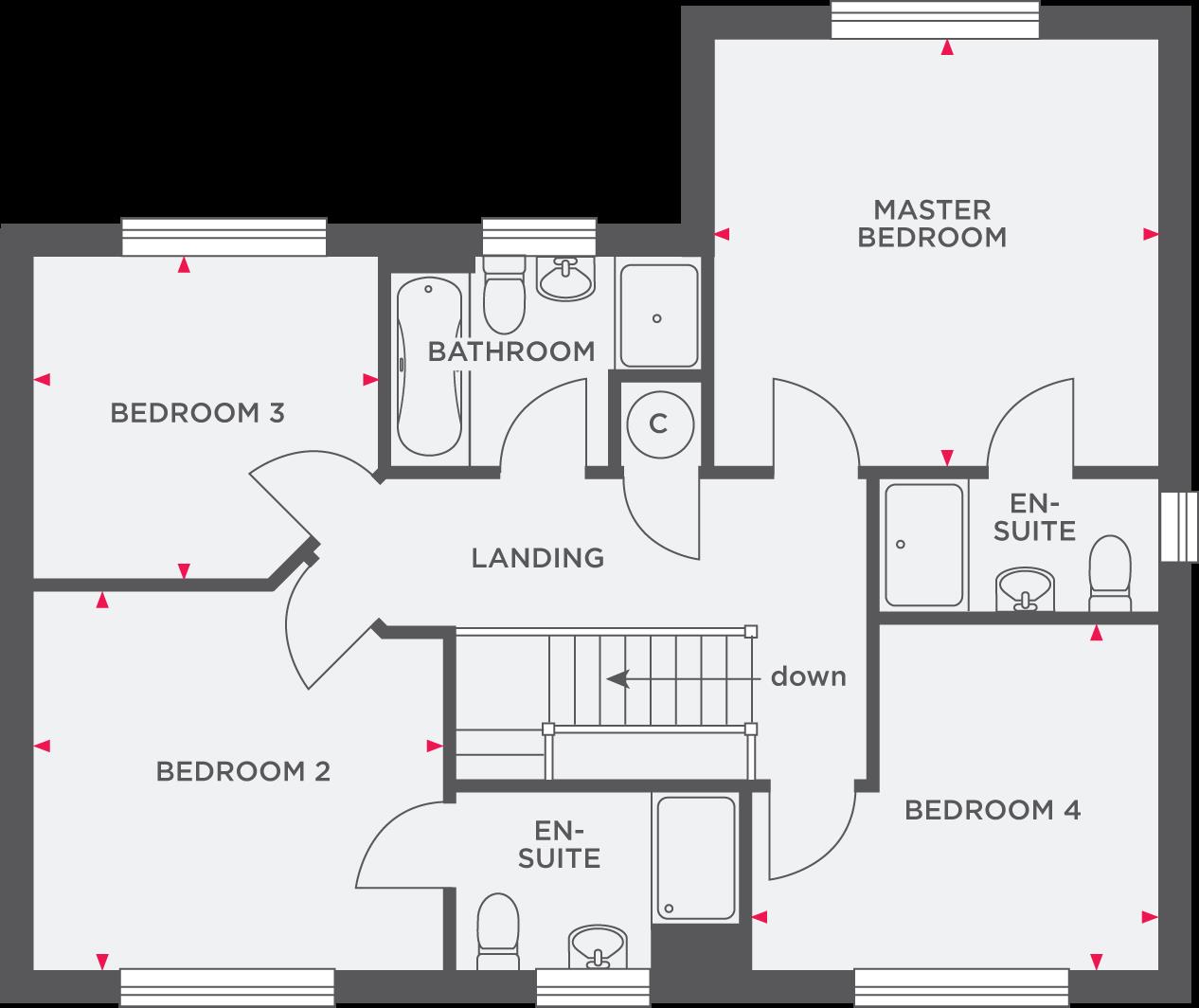Property for sale in Hayfield Road, New Mills, High Peak SK22
* Calls to this number will be recorded for quality, compliance and training purposes.
Property features
- 4 bedrooms
- Open plan kitchen/family/dining area
- Luxury Fitted Kitchen with a Choice of Finishes
- Spacious lounge
- Separate Study & Utility Room
- Single detached garage
- 2 En-suite bathrooms
- Choice of Porcelanosa tiles in bathroom/en-suites
- French doors to rear garden from lounge and dining area
- 10 year NHBC warranty and 2 year builders warranty
Property description
The Priestley is an attractive four bedroom detached home, with plenty of kerb appeal, which you'll get to enjoy every time you arrive home. Both upstairs and downstairs, you'll find excellent space for flexible family living.
Downstairs, you'll discover a large lounge, with an impressive bay window for you to watch the world go by. French doors lead to your garden from both the lounge and open plan kitchen/diner, which really does add a wow factor. The open plan kitchen/diner is a light and bright space, which is brilliant for family gatherings. If you're looking to work from home, The Priestly features a ground floor study, allowing you to keep home and work life separate.
On the first floor, you'll find 4 bedrooms for the family to choose from. Both the main and second bedroom enjoy private en-suite's, so arguing over the bathroom in the morning really will become a thing of the past. There are two further good sized bedrooms and a bathroom for the rest of the family.
Reserve this plot and receive upgrades worth £13,000!
Upgrades included:
- Ring Induction Hob with upgraded Hob2Head Technology
- Quartz Worktops
- Upgraded Kitchen Units
- Washing Machine
- Carpets from Wain Homes' Epsom range
- Vinyl flooring in Kitchen & Wet Rooms
Ground Floor
Entrance Hall
Lounge (3.48m x 6.30m (11'5 x 20'8))
Kitchen (3.81m x 3.30m (12'6 x 10'10))
Dining Room (3.89m x 3.25m (12'9 x 10'8))
Utility (2.26m x 1.65m (7'5 x 5'5))
Study (2.62m x 2.90m (8'7 x 9'6))
First Floor
Landing
Master Bedroom (3.81m x 3.68m (12'6 x 12'1))
En Suite
Bedroom 2 (3.30m x 3.56m (max) (10'10 x 11'8 (max)))
En Suite
Bedroom 3 (3.07m (max) x 2.90m (max) (10'1 (max) x 9'6 (max)))
Bedroom 4 (3.53m x 3.02m (max) (11'7 x 9'11 (max)))
Bathroom
Property info
Priestley Gf.Png View original

Priestley Ff.Png View original

For more information about this property, please contact
Jordan Fishwick LLP, SK22 on +44 1664 518647 * (local rate)
Disclaimer
Property descriptions and related information displayed on this page, with the exclusion of Running Costs data, are marketing materials provided by Jordan Fishwick LLP, and do not constitute property particulars. Please contact Jordan Fishwick LLP for full details and further information. The Running Costs data displayed on this page are provided by PrimeLocation to give an indication of potential running costs based on various data sources. PrimeLocation does not warrant or accept any responsibility for the accuracy or completeness of the property descriptions, related information or Running Costs data provided here.






























.png)
