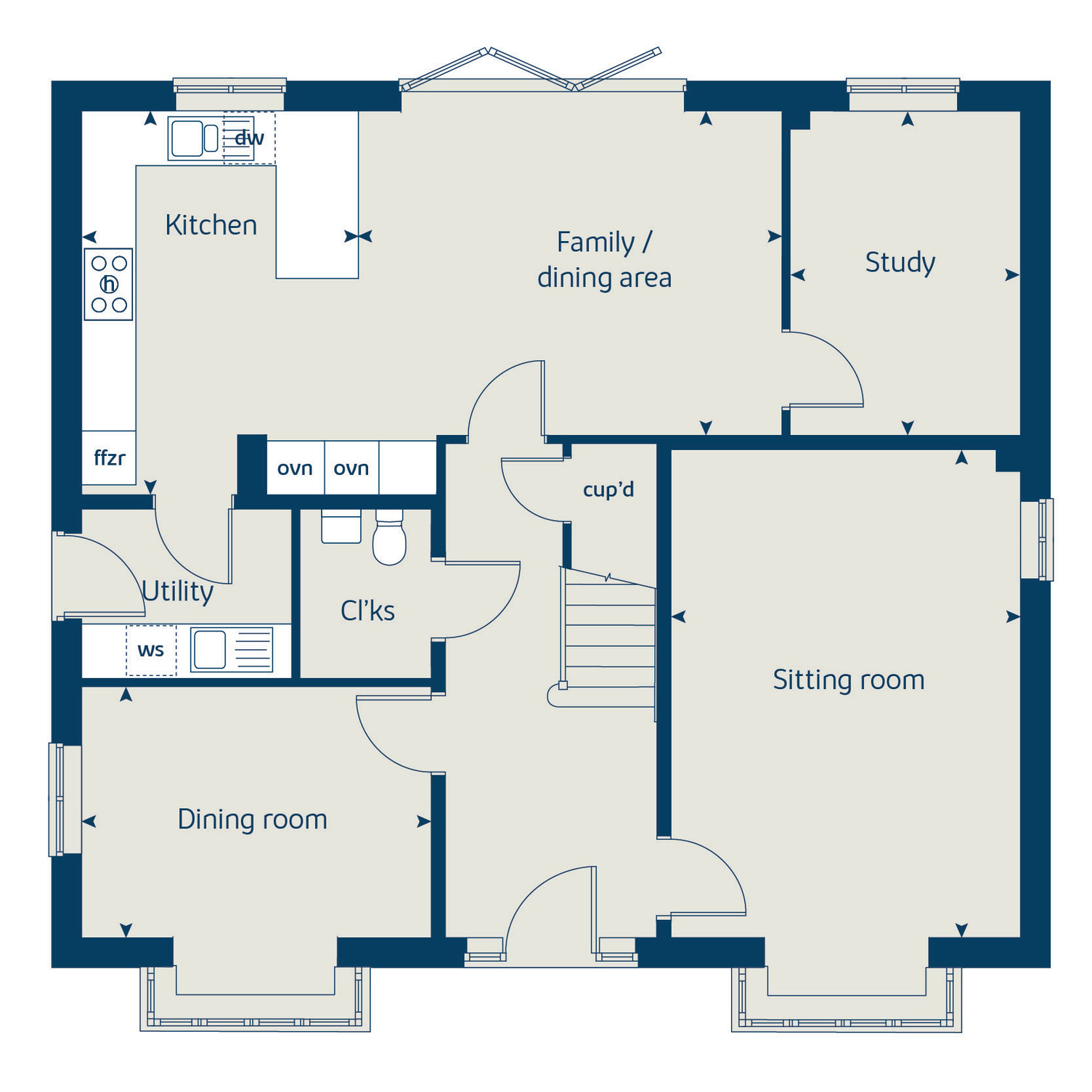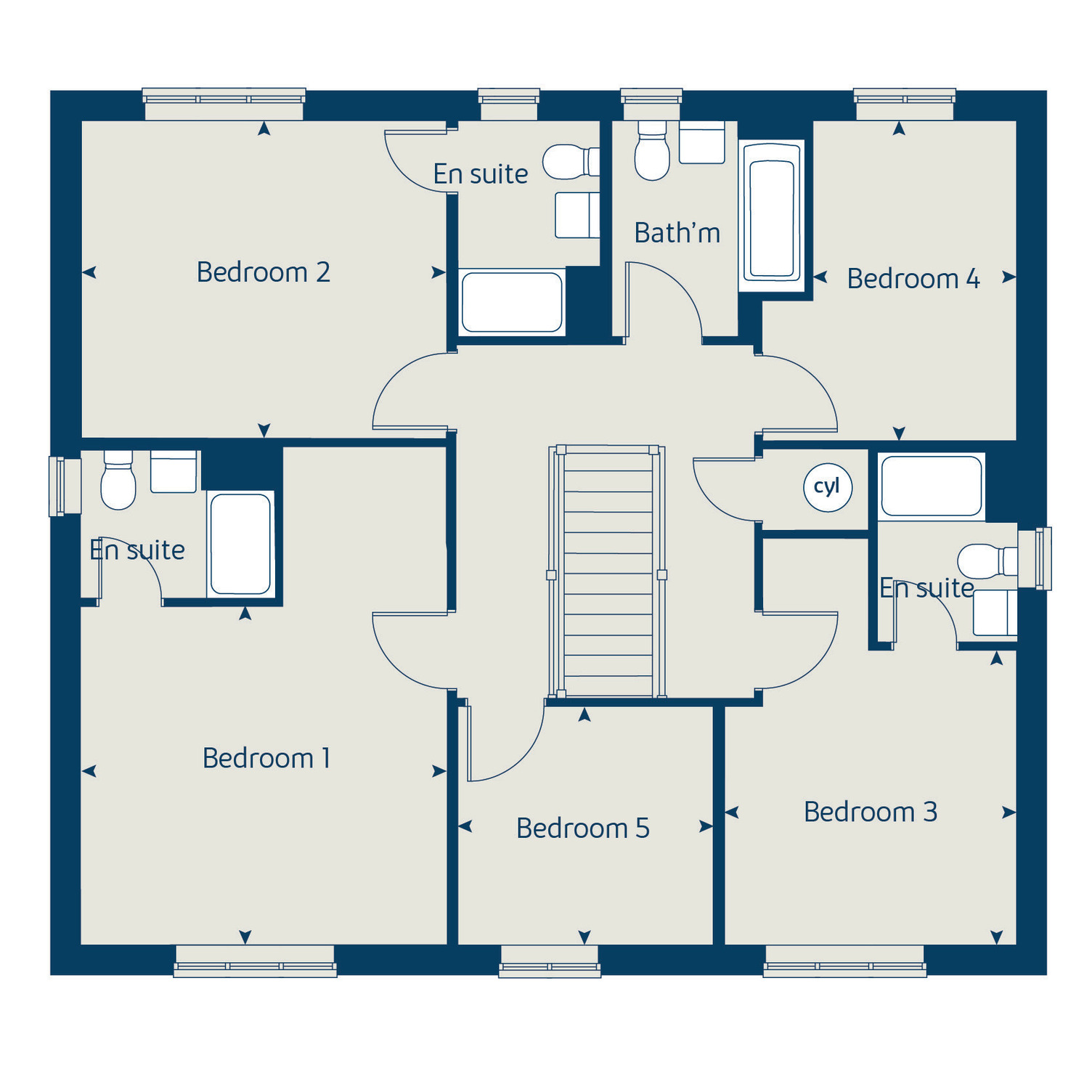Detached house for sale in "The Lime" at Redfields Lane, Church Crookham, Fleet GU52
Images may include optional upgrades at additional cost
* Calls to this number will be recorded for quality, compliance and training purposes.
Property features
- Bi-fold doors leading to garden
- Ground floor study
- Open plan kitchen with family area
- Separate utility room
- Separate sitting room with bay window
- Separate dining room with bay window
- En-suites to bedrooms 1,2 and 3
- Low cost energy efficient homes
- 10 year NHBC Buildmark warranty
Property description
- Over looking green open space.
- Double garage & driveway parking.
- New home & chain free.
- South facing garden.
The Lime is a fantastic five bedroom detached home with breath taking presence and style. There is an abundance of living spaces such as separate dining room, sitting room and study. The kitchen/family room is a real treat offering plenty of entertainment space. There are five bedrooms, three of them have their own en suite, with the remaining two sharing a family bathroom.
The floorplan has been produced for illustrative purposes only. Room sizes shown are between arrow points as indicated on plan. The dimensions have tolerances of + or -50mm and should not be used other than for general guidance. If specific dimensions are required, enquiries should be made to the sales consultant. The floor plans shown are not to scale. Measurements are based on the original drawings. Slight variations may occur during construction. The illustrations shown are computer generated impressions of how the property may look and are indicative only. External details or finishes may vary on individual plots and homes may be built in either detached or attached styles depending on the development layout. Exact specifications, window styles and whether a property is left or right handed may differ from plot to plot. Please speak to our sales consultant for specific plot details.
Rooms
Ground Floor
- Kitchen (4.24 x 3.93 13' 10" x 12' 10")
- Family/Dining Area (3.77 x 3.58 12' 4" x 11' 8")
- Sitting Room (5.39 x 3.86 17' 8" x 12' 7")
- Dining Room (3.86 x 2.78 12' 7" x 9' 1")
- Study (3.58 x 2.55 11' 8" x 8' 4")
- Bedroom 1 (4.05 x 3.75 13' 4" x 12' 3")
- Bedroom 2 (4.05 x 3.52 13' 4" x 11' 7")
- Bedroom 3 (3.28 x 3.23 10' 9" x 10' 7")
- Bedroom 4 (3.54 x 2.84 11' 8" x 9' 4")
- Bedroom 5 (2.88 x 2.66 9' 5" x 8' 8")
About Albany Park, Church Crookham
Known locally and further afield as being a safe, successful and flourishing village, this friendly community is a great place to live in Hampshire. Surrounded by protected lands yet only a few miles from the bustling town of Fleet, Aldershot and Farnham, our new build homes are ideal for everyone from first-time buyers to downsizers looking to settle down in affluent Hampshire.
Great local transport links - mainline trains to London and Southampton, plus easy access to the M3
Outstanding nearby schools, both state and private, including St Nicholas' School for girls
Beautiful homes surrounded by mature woodland
Excellent location, close to charming neighbouring villages and towns including Fleet, Farnham and Dogmersfield
Relax in the 25 acre country park
Contemporary 2,3,4 and 5-bedroom homes designed for modern living
Talk to us about the range of purchase schemes to help you get moving!
At Bovis Homes, our new builds are designed to the highest specification and equipped with everything you need to live comfortably. If you're looking for a new home, our spacious open-plan houses are not to be missed.
Register your interest today to avoid missing out enchanting new homes for sale in Church Crookham.
Ways we can help you move
Your home should be your happy place, somewhere you can relax, unwind and enjoy time with friends and family. Our new build homes offer exactly that.
Designed with modern-day living in mind, our new build homes for sale in Church Crookham feature impressive open-plan kitchen and dining areas, equipped with all you need to make entertaining a breeze. In the summer months, simply open the glazed doors to the rear garden and let the sunshine in.
As well as spacious living rooms and sophisticated bedrooms for you to retreat into after a long day, you'll also find ample practical storage to keep coats and clutter at bay.
Yet it's not just the inside of your home that's special. Our new build housing development in Church Crookham is surrounded by mature woodland and a 40-acre country park complete with a play area, grassland and wildflowers, creating a warm feeling of community and serenity.
Buying a new build with Bovis Homes
For semi-rural living in Hampshire, it doesn't get better than our new build homes at Albany Park. Built upon a love for nature and slow living, our new houses for sale are ideal for families, couples, retirees or downsizers looking for a peaceful place to enjoy rural life as a couple.
To find out how you can get one step closer to your dream home, get in touch with one of our friendly sales consultants today.
If you can't wait to move into your new Bovis Home, the good news is we're here to help you get the keys as soon as possible.
To minimise stress and maximise the chances of you securing your dream home, here are just some of the ways we're committed to helping you move:
Smooth Move
Everyone wants their move to go as smoothly as possible. But that's often easier said than done.
That's where our Smooth Move scheme comes in. To save the time, stress and rigmarole of moving house, we'll help you sell your current home and pay the estate agents' fees when you buy one of our new build homes.
Home Exchange
Forget lengthy chains and finding the perfect buyer; Home Exchange means we'll buy your home if you buy one of ours.
Opening Hours
Mon: 10:00 - 17:00, Tue: 10:00 - 17:00, Fri: 10:00 - 17:00, Sat: 10:00 - 17:00, Sun: 10:00 - 17:00
Property info
For more information about this property, please contact
Bovis Homes - Albany Park, GU52 on +44 1252 943650 * (local rate)
Disclaimer
Property descriptions and related information displayed on this page, with the exclusion of Running Costs data, are marketing materials provided by Bovis Homes - Albany Park, and do not constitute property particulars. Please contact Bovis Homes - Albany Park for full details and further information. The Running Costs data displayed on this page are provided by PrimeLocation to give an indication of potential running costs based on various data sources. PrimeLocation does not warrant or accept any responsibility for the accuracy or completeness of the property descriptions, related information or Running Costs data provided here.


![Ds09855 [Bh] 04 Lime Plot 263_Web Thumbnail Detached house for sale in "The Lime" at Redfields Lane, Church Crookham, Fleet](https://lid.zoocdn.com/80/60/9b2ee4d91bd1e8a282672336cbeaa06fbdaf5373.jpg)




















.png)