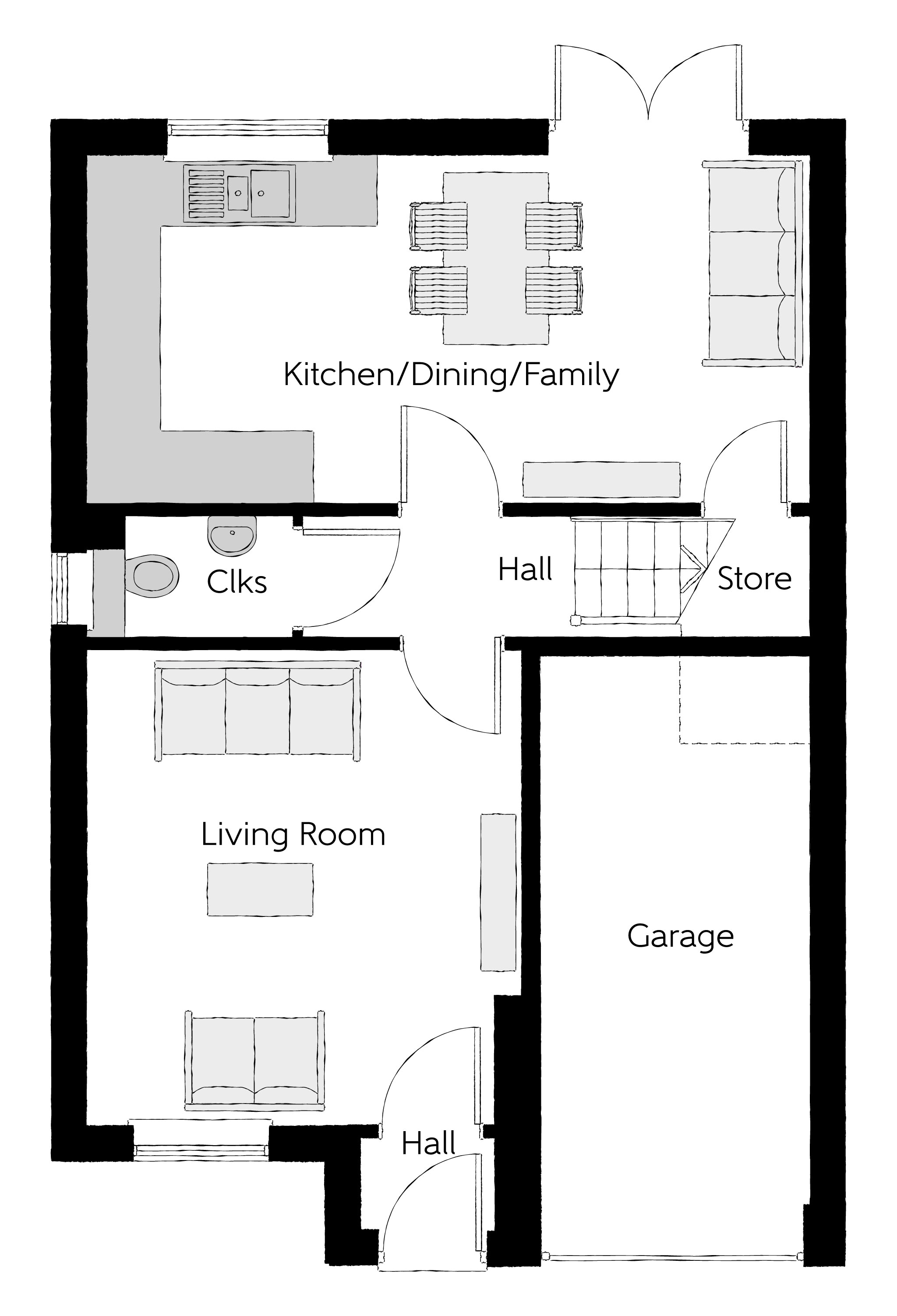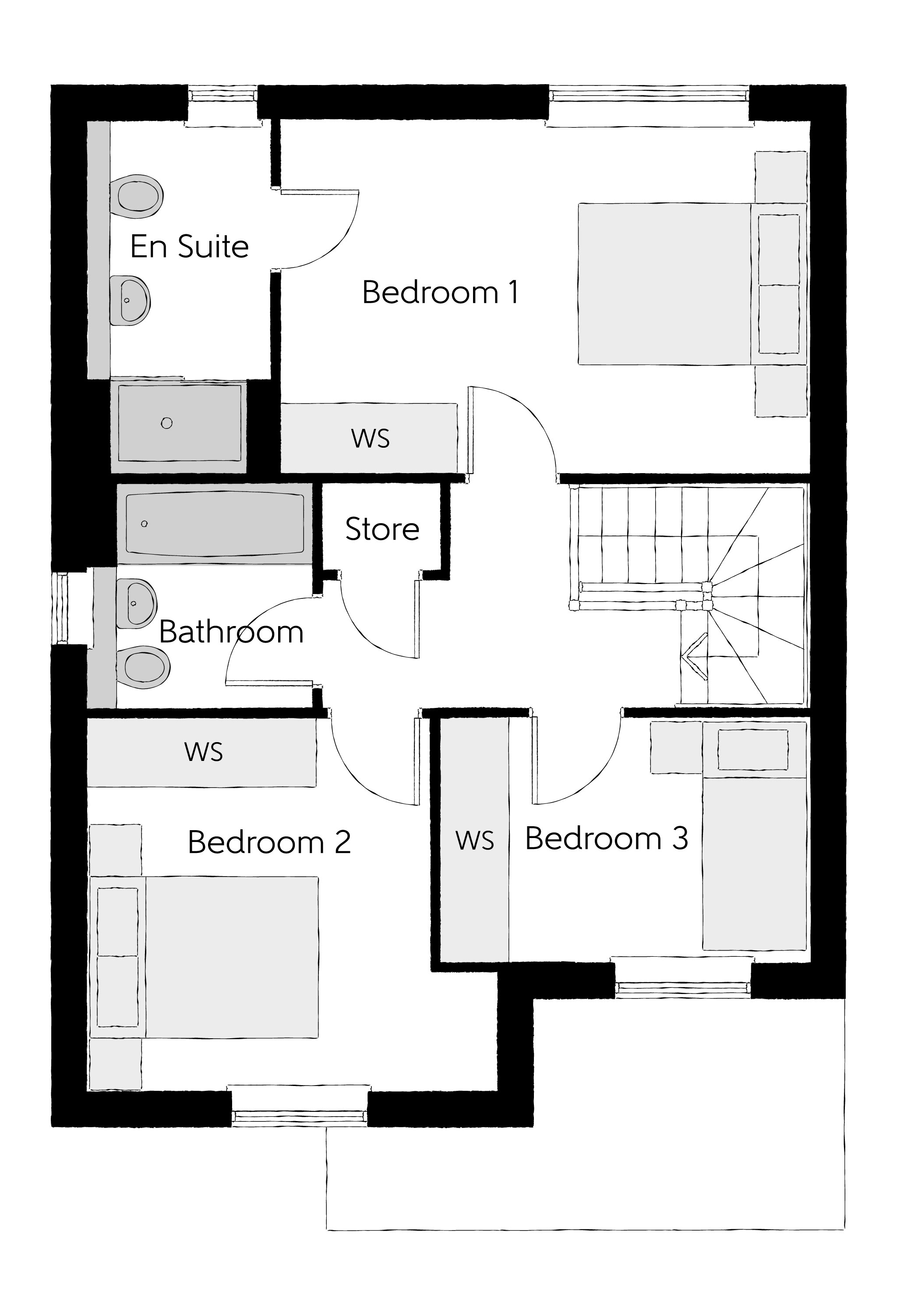Detached house for sale in "The Bouvardia" at Whiteley Road, Ripley DE5
Images may include optional upgrades at additional cost
* Calls to this number will be recorded for quality, compliance and training purposes.
Property features
- Celebrate this year’s summer of sport with one of our incentives^.
- Open-plan kitchen, family, and dining area
- Integrated kitchen appliances
- French doors to rear garden
- Front-facing living room
- Stylish family bathroom
- En suite to bedroom 1
- Integral garage
- Cloakroom
- Sanitaryware to bathrooms
Property description
Summer incentives to save you thousands.
Save money this summer with one of our game-changing deals – including cashback, deposit contributions, and much more. Incentives are available on selected plots only. Terms and conditions apply. Speak with a sales advisor to find out more.
About the Home
The Bouvardia is a stunning 3-bedroom home with all the features required of a growing family
A useful integral garage flanks the front door offering excellent storage space, and a short porch opens onto a spacious front-facing living room After a ground-floor cloakroom, an open-plan kitchen, family, and dining space sits at the rear of the property, complete with integrated appliances, under-stair storage, and French doors leading to the garden.
Upstairs, two double bedrooms and an additional bedroom share a well-equipped family bathroom, complete with sanitaryware, wall tiling, and chrome-finish brassware. Bedroom 1 also has the additional advantage of an en-suite shower room
Additional information
- Estate Management Charge: £102.00
- Internal Area: 973 sq. Ft.
- Annual service charge: None
- Council tax band: Tbc
- Lease length: 0
- Tenure: Freehold
The additional information provided for council tax, service charges and ground rents (where applicable) is only an estimation. Please check with your Sales Advisor for more specific details.
About the Development
Amber Rise is a development of 2,3, and 4-bedroom homes in Ripley, Derbyshire. Found at the heart of the Amber Valley, the development is just a short drive from Derby and Nottingham, as well as the beautiful Peak District. Excellent local schools are found within the local area, while outstanding amenities are available within a few minutes’ drive.
Register your interest of our properties in Ripley today!
Why Buy With Ashberry?
At Ashberry we have strive to build attractive and desirable new homes. But now there's even more reason to choose an Ashberry home.
To make the whole process of selling and buying easier, we've put together a range of services to make your move as hassle free as possible.
Assisted Move
We can help get you moving.
Sell your current house quicker and we will pay the estate agent fees. ^
Our Intermediate Management Agent will work with two local estate agents to market your current house at a price you are happy with.
You'll receive regular updates and could soon be moving into your new dream home.
This Sales Centre is open
Our sales centre is open for drop-in visits.
Should you wish to have dedicated time with our Sales Advisor, please book an appointment before visiting us.
Sales office opening hours
Monday 10:00 - 17:00
Tuesday closed
Wednesday closed
Thursday 10:00 - 19:00
Friday 10:00 - 17:00
Saturday 11:00 - 17:00
Sunday 11:00 - 17:00
Ashberry Homes is a trading division of Bellway Homes Limited (registration number 670176). Registered Office: Woolsington House, Woolsington, Newcastle upon Tyne, NE13 8BF
^All offers apply to specific plots and selected developments only. Terms and conditions apply. Contact your Ashberry sales advisor to find out more or see terms and conditions on our Ashberry website. Ashberry Assisted Move and Ashberry Home Exchange scheme offers are subject to status, availability and eligibility. Ashberry reserve the right to refuse a Home Exchange. Any promoted offer is subject to contract. 10-year NHBC Buildmark policy. This includes deposit protection from exchange of contracts, a two-year builder warranty from legal completion, and then eight years of structural defects insurance cover.*
About Amber Rise
Amber Rise is a development of 2,3, and 4-bedroom homes in Ripley, Derbyshire. Found at the heart of the Amber Valley, the development is just a short drive from Derby and Nottingham, as well as the beautiful Peak District. Excellent local schools are found within the local area, while outstanding amenities are available within a few minutes' drive.
Leisure
Butterley Reservoir is ideal for birdwatchers and anglers, with platforms and viewpoints found close by. A footpath is also available to take in the spectacular scenery, with the Midland Railway Trust visible in the background. Further woodland areas are available locally, with trails and wildlife hubs abounding close to Ripley.
Perfect for children, Crossley Park features green spaces, a play area and paddling pool, and a bandstand that is used for occasional concerts in the warmer months. This is one of several parks found in Ripley and the surrounding area.
Education
Families will welcome the variety of well-regarded schools in the vicinity of the development, with a number of primary and secondary education centres just a short drive of Amber Rise. Ripley Infant and Junior Schools, Waingroves Primary School, and Codner Community Primary are all under a five-minute drive away from the development. As a secondary option, Ripley Academy is only around half-a-mile away from Amber Rise.
For higher education, there are two universities within a 30-minute drive of Ripley; the University of Derby and the University of Nottingham.
Transport
Residents of the development that are looking to commute will benefit from first-rate road links, as commuting hubs such as Derby and Nottingham are just a short trip away from Amber Rise - a 20-minute and 30-minute drive, respectively. When travelling further afield, East Midlands Airport can be reached in just over a half-hour drive away from the development.
Alternatively, Langley Mill train station is just over 10 minutes away by car, and offers trains into Nottingham, a 20-minute trip, and Sheffield, around a 30-minute journey.
Opening Hours
Monday 10:00 - 17:00
Tuesday closed
Wednesday closed
Thursday 10:00 - 19:00
Friday 10:00 - 17:00
Saturday 11:00 - 17:00
Sunday 11:00 - 17:00
Property info
For more information about this property, please contact
Ashberry Homes - Amber Rise, DE5 on +44 1773 420843 * (local rate)
Disclaimer
Property descriptions and related information displayed on this page, with the exclusion of Running Costs data, are marketing materials provided by Ashberry Homes - Amber Rise, and do not constitute property particulars. Please contact Ashberry Homes - Amber Rise for full details and further information. The Running Costs data displayed on this page are provided by PrimeLocation to give an indication of potential running costs based on various data sources. PrimeLocation does not warrant or accept any responsibility for the accuracy or completeness of the property descriptions, related information or Running Costs data provided here.




























.png)