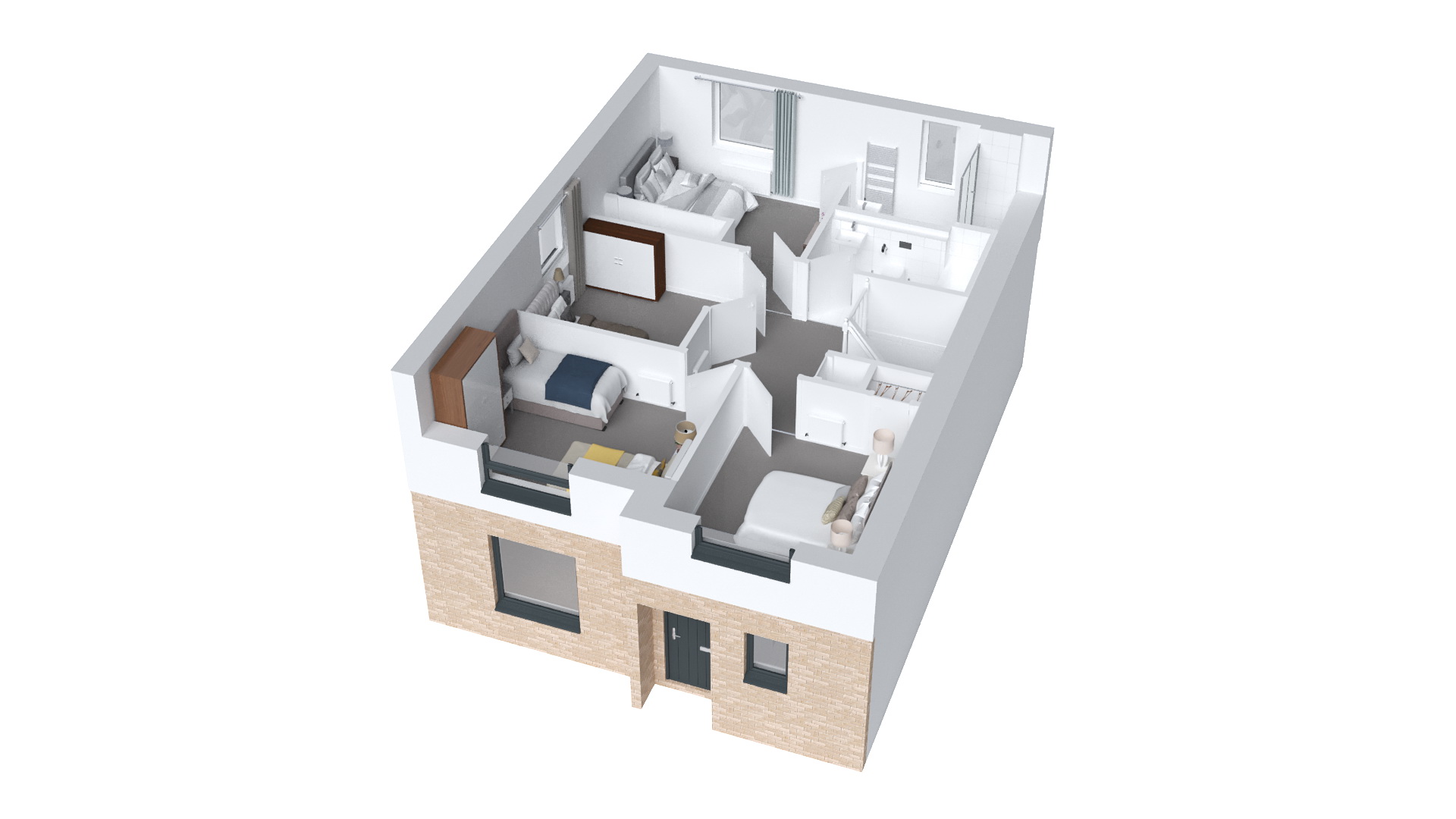Detached house for sale in Viewforth Gardens, Kirkcaldy KY1
Images may include optional upgrades at additional cost
* Calls to this number will be recorded for quality, compliance and training purposes.
Utilities and more details
Property features
- Off street parking
- Open plan living space, and an abundance of natural light and good storage
- Spacious open plan kitchen/dining area with patio doors onto the private garden
- Bosch appliances oven/hob/extractor, dishwasher, fridge/freezer, washing machine
- Master bedroom benefits from large fitted wardrobes and an en-suite shower room
- Monoblock Driveway
- Energy Efficient - High Performance UPVC Windows and Doors - pv Solar Panels
- Gas Central Heating - Dual control heating system for the ground and upper floor
- Q Assure 10 Year Warranty - EPC Rating B
Property description
Whiteburn take care to build their homes to the highest standards of quality and finish and can be trusted to deliver excellent support to their home owners at all stages of their purchase.
Plot 44 is a detached 4 bedroom Oliphant home, with open outlook, sea views and a private driveway. This home is currently under construction giving buyers the chance to style the kitchen, tiling and bathroom choices to their own interior colour palette.
Whiteburn have designed this home to have a generous ground floor open plan living space, the large windows create an abundance of natural light and good storage is provided. Thought has been given to the design of this home, the entrance vestibule greets you, designed to allow you to welcome your visitors or come home and kick off your shoes. There is a large downstairs cloakroom and two walk-in storage cupboards with space for coats /boots and/or a buggy. The glazed hall door allows light to flow through the house. The hallway leads into your living area with double aspect windows. The open plan ground floor layout is designed for the flow of modern life with a spacious open plan kitchen/dining area with patio doors out onto the private garden. The kitchen specification includes integrated Bosch appliances.
There's a nook at the bottom of the stairs, a perfect work from home space.
The master bedroom benefits from large fitted wardrobes and features an en-suite shower room, finished in a clean and contemporary style with a choice of tile and sanitaryware fittings.
The Oliphant is designed with a spacious upper landing, which has a store cupboard perfect as an airing cupboard. Bedrooms two and three are both good size double bedrooms. Bedroom 3 has a built in wardrobe. Bedroom four is a double bedroom designed with flexible double doors, it could be your perfect home office/ craft space or a guest bedroom.
The Oliphant has a family bathroom with shower over bath and back to wall white porcelain sanitaryware and chrome fittings as standard. Bathrooms come with a choice of tiling and counter top colours to suit your style.
Anticipated entry is January/February/March 2025
The garden is fully fenced with a 1.8m timber fence and garden gate and will be grass seeded, ready for your own transformation.
Viewforth Sales Centre and Oliphant Show Home located on Viewforth Gardens, Kirkcaldy, KY1 3DG is open Thursday to Monday, from 10am to 4pm, feel free to pop in.
Energy Efficient Home
• EPC B rating (89)
• Photovoltaic panels
• Optional ev charger
• Sustainable timber
• Low carbon footprint
• High specification of insulation
• Underfloor insulation
Please note : Images and CGI's (computer generated images) shown are produced in good faith as visual representations to illustrate a particular house style. They may not represent a specific plot, the finishes, plot sizes and landscaping will vary.
Property info
For more information about this property, please contact
Whiteburn Projects - Viewforth, KY1 on +44 1592 508682 * (local rate)
Disclaimer
Property descriptions and related information displayed on this page, with the exclusion of Running Costs data, are marketing materials provided by Whiteburn Projects - Viewforth, and do not constitute property particulars. Please contact Whiteburn Projects - Viewforth for full details and further information. The Running Costs data displayed on this page are provided by PrimeLocation to give an indication of potential running costs based on various data sources. PrimeLocation does not warrant or accept any responsibility for the accuracy or completeness of the property descriptions, related information or Running Costs data provided here.



























.png)