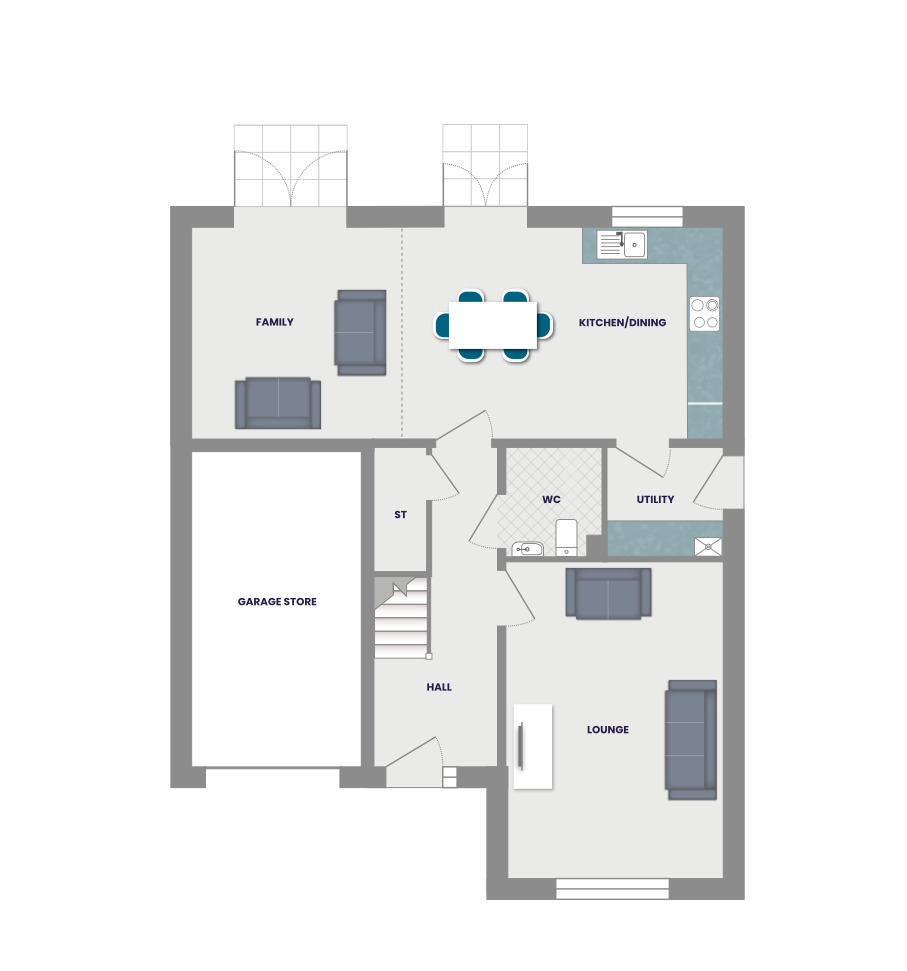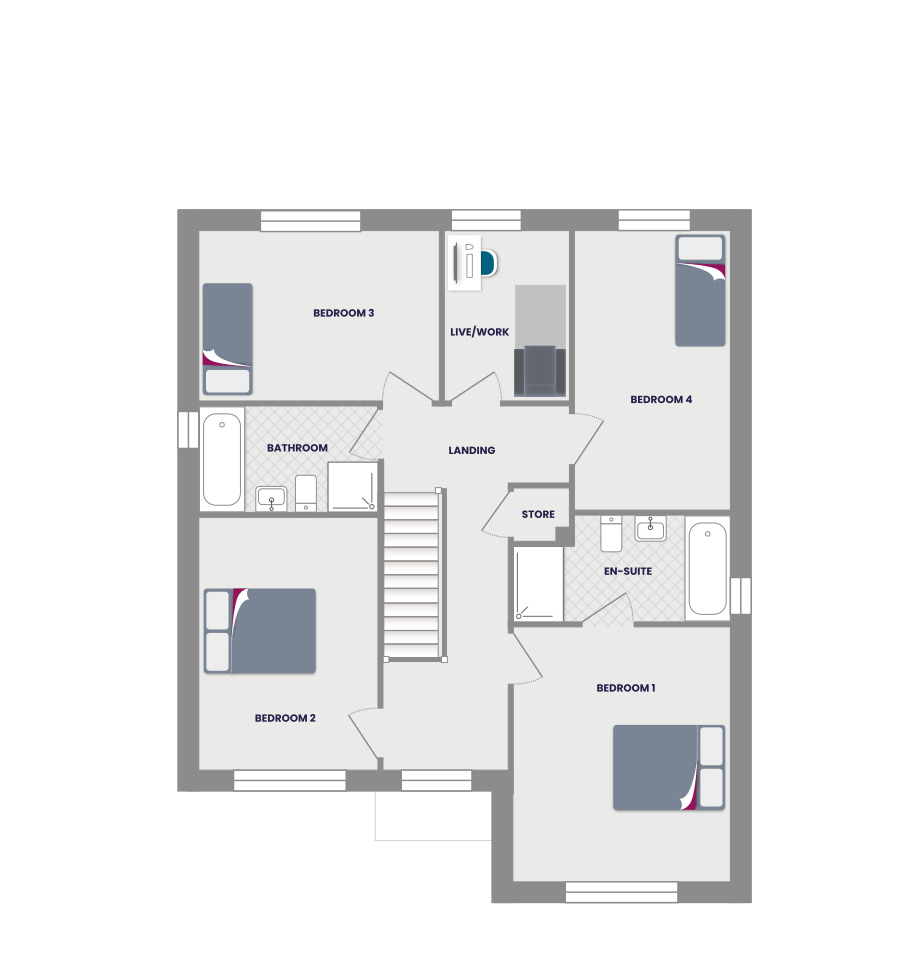Detached house for sale in "The Darwood" at Hawes Way, Waverley, Rotherham S60
Images may include optional upgrades at additional cost
* Calls to this number will be recorded for quality, compliance and training purposes.
Property features
- 10-year warranty
- Solar Panels, Triple Glazing & ev Chargers Included
- Dedicated utility room
- Integrated appliances inc fridge, freezer, oven, and hob
- Flexible rooms ideal for Live/Work space
Property description
Ground Floor: Your new home welcomes you into a hallway that leads to a generous storage cupboard, modern WC and a large separate lounge room. Enjoy the bright and light atmosphere of an open plan living space with two sets of French doors leading to the rear garden. The contemporary kitchen is available in a range of colours and finishes, and ample space for family dining and an additional relax space makes this home ideal for entertaining family and friends. The Darwood also features a dedicated utility room and an internal garage store space.
First Floor: Upstairs you'll find a spacious landing with additional storage and access to four superb bedrooms. The primary suite offers ample space as well as a large ensuite with bathtub, shower, WC, and wash basin. Two additional double bedrooms, single bedroom, and flexible Live/Work space are all served by a stylish family bathroom with contemporary sanitaryware and stylish full height tiling.
Rooms
Ground Floor
- Kitchen/Dining/Family (8.56m x 3.39m 28' 1" x 11' 1")
- Utility (1.88m x 1.97m 6' 2" x 6' 5")
- Lounge (3.49m x 4.87m 11' 5" x 15' 11")
- Hall (1.94m* x 5.13m 6' 4"* x 16' 9")
- WC (1.52m x 1.97m 4' 11" x 6' 5")
- Garage Store (2.77m x 5.08m 9' 1" x 16' 8")
- Bedroom 1 (3.5m x 4.07m 11' 5" x 13' 4")
- En-Suite 1 (3.5m* x 1.7m 11' 5"* x 5' 6")
- Bedroom 2 (2.88m x 3.8m 9' 5" x 12' 5")
- Bedroom 3 (3.87m x 2.81m 12' 8" x 9' 2")
- Bedroom 4 (2.5m x 4.47m 8' 2" x 14' 7")
- Live/Work (1.97m x 2.81m 6' 5" x 9' 2")
- Bathroom (2.88m x 1.84m 9' 5" x 6' 0")
- Store (0.9m x 0.86m 2' 11" x 2' 9")
About Sorby Park
Sorby Park offers a range of 3,4 and 5 bedroom, design-led homes each featuring exclusive open plan kitchen designs, integrated appliances, generous living spaces and off street parking, all tailored to modern family life.
Set in the village of Waverley, featuring good local amenities and eateries, Sorby Park is a great location for commuters. The town of Rotherham is just a 12-minute drive away and Sheffield city centre can be reached in 10 minutes via Sheffield Parkway. In the close by villages of Catcliffe, Treeton and Handsworth you'll find supermarkets, pubs, shops and primary schools.
Opening Hours
Mon: 10:00 - 17:00, Wed: 10:00 - 17:00, Thu: 10:00 - 17:00, Fri: 10:00 - 17:00, Sat: 10:00 - 17:00, Sun: 10:00 - 17:00
For more information about this property, please contact
Avant Homes - Sorby Park, S60 on +44 114 446 4980 * (local rate)
Disclaimer
Property descriptions and related information displayed on this page, with the exclusion of Running Costs data, are marketing materials provided by Avant Homes - Sorby Park, and do not constitute property particulars. Please contact Avant Homes - Sorby Park for full details and further information. The Running Costs data displayed on this page are provided by PrimeLocation to give an indication of potential running costs based on various data sources. PrimeLocation does not warrant or accept any responsibility for the accuracy or completeness of the property descriptions, related information or Running Costs data provided here.
























.png)