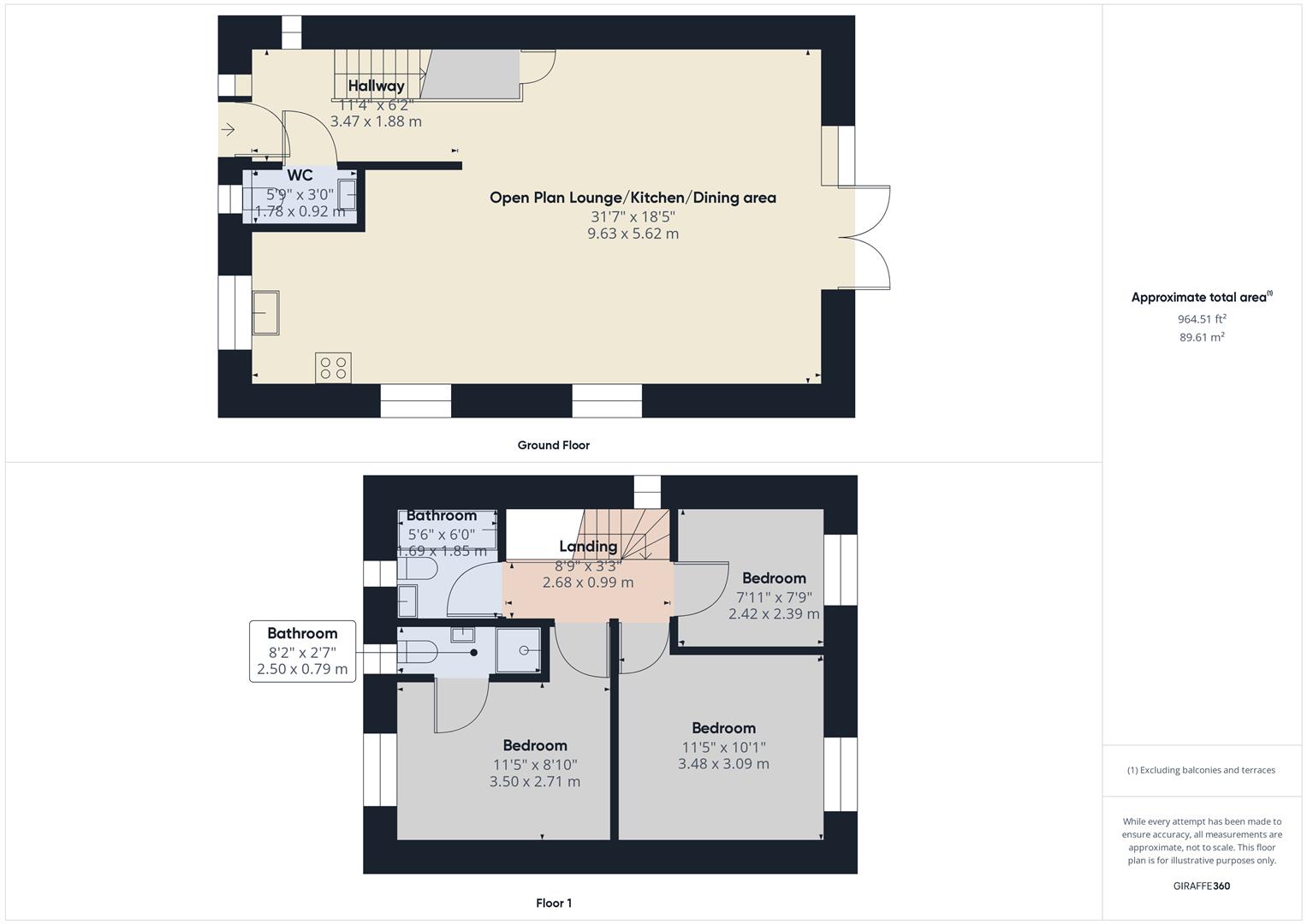Detached house for sale in Westcliff Avenue, Cromer NR27
* Calls to this number will be recorded for quality, compliance and training purposes.
Property features
- Very high specification new build
- Air source heating
- Solar panels
- Electric car charging point
- 3 bedrooms
- Open plan living area
- West facing garden
- Off road parking
Property description
This brand new build 3 bed detached property is ideally located for the sea front and just a short walk to the town centre. Built to the latest specifications, it has a lovely open plan living space and west facing gardens. Call Henleys to view.
Overview
Sea View is a brand new build 3 bed detached property built to a very high specification and holiday let ready. Its location is ideal for a stroll to the beach and the town. It has a lovely west facing, private garden and many mod-cons.
First Impressions
To the front of the property is a shingled driveway for two vehicles. Shingled footpaths run along both sides of the property to the rear garden. A disabled friendly sloping path and steps lead to the front door. An electric car charging unit and the air source heat pump are situated just to the left of the property.
Entrance Hall
Double glazed window to the side aspect. Solid oak doors open to the WC and the lounge. Stairs rise to the first floor. Zoned under floor heating.
Open Plan Living Area
The living area and kitchen is open plan throughout. The kitchen area is to the front aspect and has a range of base units with quartz worktops over and an inset stainless steel sink and draining board. Integral appliances include a four ring halogen hob with extractor unit and downlight over, built-in fridge and freezer and a double electric oven and grill. Built-in dishwasher and washer/dryer. Inset ceiling low energy lighting. Built-in usb wall sockets.
The living area has high level windows to the side aspect, a Velux roof light and bi-fold, full length double glazed doors opening to the rear garden and patio. Under stairs storage cupboard.
Zoned under floor heating. Under stair storage cupboard. Brushed chrome electric sockets with usb ports. TV and satellite points.
Wc
Double glazed window to the front aspect. Dual flush WC with enclosed cistern and a wash hand basin.
First Floor Landing
From the first floor landing, solid oak doors open to the three bedrooms and the family bathroom. Solid oak balustrade.
Bedroom One & En-Suite
Double glazed window to the front aspect with views of Cromer Church and sea glimpses. Wall mounted radiator and built-in usb sockets and TV point. Solid oak door to the en-suite.
The en-suite has an opaque double glazed window to the front aspect. Three piece suite includes a shower cubicle, dual-flush WC with enclosed cistern and a vanity wash hand basin. Dual voltage shaver point, chrome towel rail heater and extractor fan.
Bedroom Two
Double glazed window to the rear aspect. Radiator.
Bedroom Three
Double glazed window to the rear aspect. Radiator.
Family Bathroom
Double glazed opaque window to the front aspect. Bath with mixer tap and twin shower head over, dual flush WC with enclosed cistern and a wash hand basin. Dual voltage shaver point and chrome towel rail heater.
Rear Garden
The patio area adjoins the house and is the full width of the property. Further garden areas include a lawn, mature shrubs, tropical trees and and timber shed.
Features
The property is heated via an air source heat pump. There are two solar panels on the southern facing roof and an electric car charger is to the front of the property. The property has heat and smoke detectors in all areas which comply with holiday let regulations, making this a turn key investment in this ever popular coastal town. The heating uses a "Heatmiser" zoned system which can be programmed from an application on a mobile phone allowing remote usage.
The loft is fully boarded.
The property will come with a surveyors backed 6 year warranty.
Property info
For more information about this property, please contact
Henleys Estate Agents, NR27 on +44 1263 650954 * (local rate)
Disclaimer
Property descriptions and related information displayed on this page, with the exclusion of Running Costs data, are marketing materials provided by Henleys Estate Agents, and do not constitute property particulars. Please contact Henleys Estate Agents for full details and further information. The Running Costs data displayed on this page are provided by PrimeLocation to give an indication of potential running costs based on various data sources. PrimeLocation does not warrant or accept any responsibility for the accuracy or completeness of the property descriptions, related information or Running Costs data provided here.





























.png)
