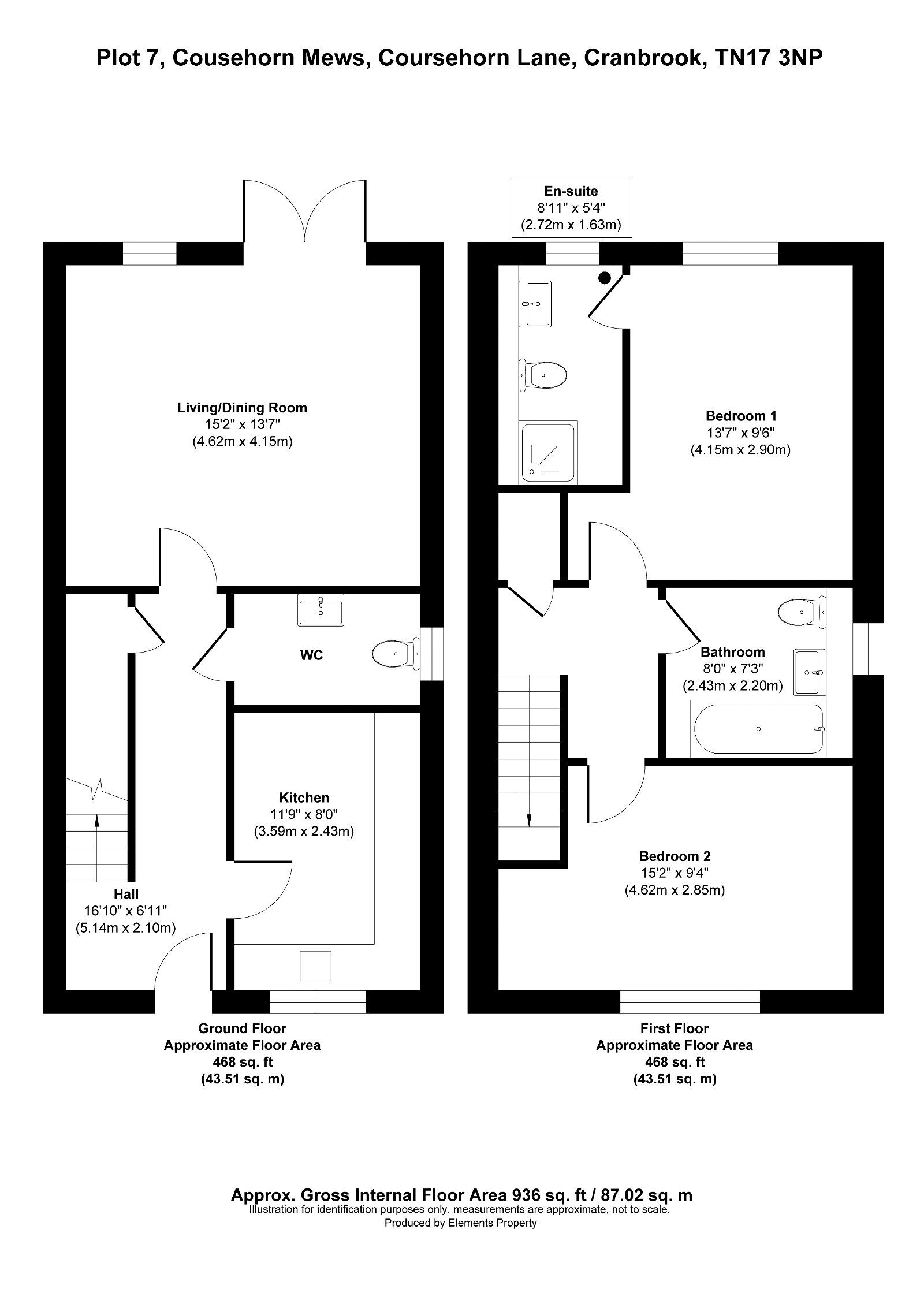Semi-detached house for sale in Plot 7 Coursehorn Mews, Cranbrook TN17
* Calls to this number will be recorded for quality, compliance and training purposes.
Property features
- Two-bedroom semi-detached home
- Picturesque village of Cranbrook
- Exclusive new build development
- Finished To A High Standard
- Cranbrook School Catchment Area
- Private garden and off-street parking
- 10 Year Structural Warranty
Property description
Description
Description
A delightful 2 bedroom semi-detached home on the outskirts of Cranbrook. Just completed, finished to a high-specification throughout, zonal under floor heating on the ground floor, a fully equipped kitchen with a range of integrated appliances, a large rear garden and allocated off road parking to the front. Set within a small private development that borders the grounds of Dulwich School in Cranbrook. Viewing is highly recommended in order to appreciate what this new home and development has to offer!
Situation
Set within a newly built development on the outskirts of the picturesque, and historic market Town of Cranbrook. This exciting development has been built by Progressive Developers, a very reputable family-run business since 2004. Coursehorn Mews is a small development of properties consisting of 2,3 and 4-bedroom homes, that have been finished to a high standard. Located within easy distance of the centre and all its associated amenities including a variety of independent shops, cafes, restaurants, doctor's surgeries, schooling, banking, dentists, a public house, and recreational facilities including parks, and a leisure centre. There is access to a number of local attractions including Cranbrook Museum, the town's noted landmark the Union Windmill, Sissinghurst Castle and local vineyards. The A21 and A229 road networks give access to the M25 for Gatwick and Heathrow airports, and the M20 to Dover and Ashford International Station. Staplehurst mainline station is about 5 miles and offers services to London (the journey taking about 1 hour) and Ashford International. Set within the favoured Cranbrook School Catchment Area.
Directions
From our office proceed down the High Street, bearing right onto Stone Street, and then turn right onto The Hill. Continue onto Golford Road, then turn right onto Coursehorn and then take the second left. The property will be directly in front of you.
Accommodation
Ground Floor
Entrance hall: - With stairs rising to the 1st Floor with storage cupboard under the stairs housing controls for the under floor heating and fuse box as well as storage space. Doors through to:-
Kitchen:- windows to the front and tiled flooring. Fitted in a range of grey wall, drawer and base units, a 1.5 bowl sink and drainer, cupboard housing the gas boiler, space for washing machine and an integrated dishwasher.
Downstairs Cloakroom:- suite comprising low level WC and wash hand basin set in a vanity unit. Tiled floor and part tiled walls, with a frosted window to the side.
Sitting Room: - With windows to the rear, and patio doors to the side patio. Tv point.
First Floor
Landing:- An open landing with a storage cupboard housing the hot water tank and doors to:-
Bathroom:- Frosted window to the side, white suite comprising low level WC, wash hand basin in vanity unit, bath with shower above and glass screen. Heated towel rail, tiled floors and part tiled walls.
Bedroom:- A double bedroom with windows overlooking the garden. With an en-suite with tiled floor and part tiled walls and frosted window to the rear, comprising of low level WC, wash hand basin set in a vanity unit, chrome heated towel rail and walk in shower cubicle.
Bedroom :- A double bedroom with windows to the front and access to the loft.
Externally
To the front of the property there is a paved area leading to the front door, and brick paved parking area to the front and side access leading to the rear large rear garden.
To the rear of the property, there is a patio area across the back of the house, with the garden laid partly to lawn.
Agents Note: - Tunbridge Wells Borough Council. Tax Band tba. In line with money laundering regulations (5th directive) all purchasers will be required to allow us to verify their identity and their financial situation in order to proceed.
Tenure: Freehold
Property info
For more information about this property, please contact
LeGrys, TN17 on +44 1580 487518 * (local rate)
Disclaimer
Property descriptions and related information displayed on this page, with the exclusion of Running Costs data, are marketing materials provided by LeGrys, and do not constitute property particulars. Please contact LeGrys for full details and further information. The Running Costs data displayed on this page are provided by PrimeLocation to give an indication of potential running costs based on various data sources. PrimeLocation does not warrant or accept any responsibility for the accuracy or completeness of the property descriptions, related information or Running Costs data provided here.






























.png)
