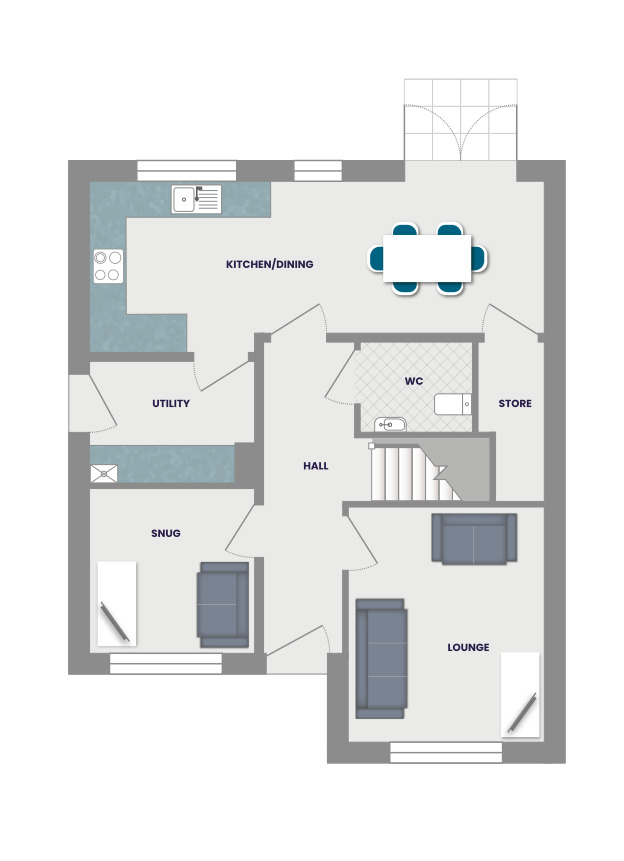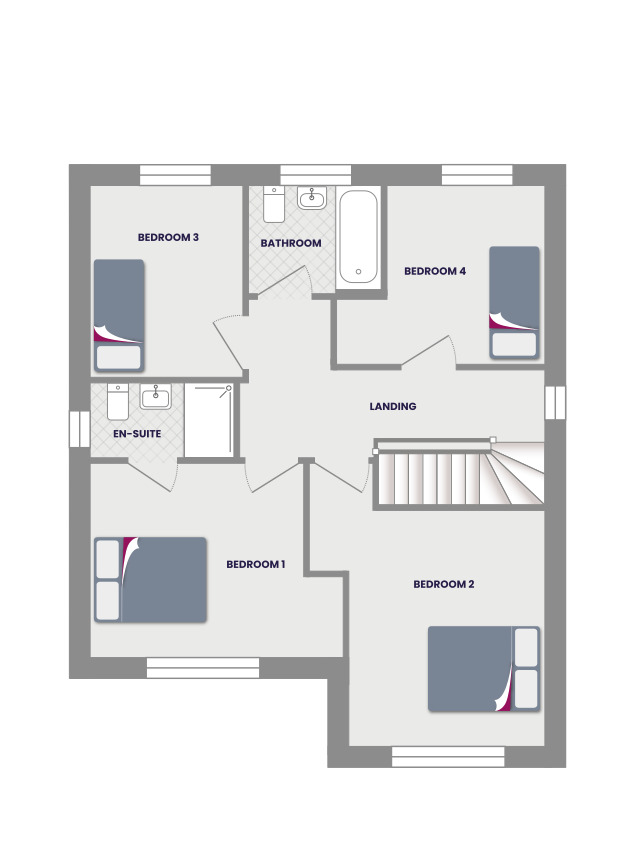Detached house for sale in "The Horbury" at Church Lane, Micklefield, Leeds LS25
Images may include optional upgrades at additional cost
* Calls to this number will be recorded for quality, compliance and training purposes.
Property features
- French doors to rear garden
- 10-year warranty
- Benefits from a spacious primary suite
- Dedicated study/snug
- Open-plan dining space
Property description
Discover the Horbury, a fantastic 4 bedroom detached home.
Ground Floor: The Horbury features a comfortable living room, a WC with contemporary sanitaryware, and a flexible snug that is ideal to use as a playroom, study, or quiet relaxation space. At the back of the property, you'll find a large open plan Kitchen/Dining room with modern integrated appliances and a family dining space. This room also boasts a large storage cupboard, French doors leading to the rear garden, and access to a dedicated utility room with an additional outside door.
First Floor: The main bedroom is served by an ensuite shower room. A large double bedroom and two single bedrooms share the use of a family bathroom with full-height tiling, bathtub, WC, and washbasin. The generous landing space also features an additional storage cupboard.
Rooms
Ground Floor
- Kitchen/Dining (7.32m x 2.45m** 24' 0" x 8' 0"**)
- Utility (2.66m x 1.97m 8' 8" x 6' 5")
- Lounge (3.15m x 3.73m 10' 4" x 12' 2")
- Snug (2.66m x 2.62m 8' 8" x 8' 7")
- Hall (1.26m x 4.99m 4' 1" x 16' 4")
- WC (1.8m x 1.45m 5' 10" x 4' 9")
- Store (1.07m x 2.55m 3' 6" x 8' 4")
- Bedroom 1 (3.41m** x 3.1m 11' 2"** x 10' 2")
- En-Suite 1 (2.3m x 1.21m 7' 6" x 3' 11")
- Bedroom 2 (3.15m x 3.73m 10' 4"** x 12' 2")
- Bedroom 3 (2.43m x 3.09m 7' 11" x 10' 1")
- Bedroom 4 (2.53m x 3.08m 8' 3"** x 10' 1")
- Bathroom (2.17m x 1.7m 7' 1" x 5' 6")
About Radford's Meadow
Radford's Meadow, in Micklefield, West Yorkshire, offers a range of 2,3,4 & 5 bedroom design led Avant Homes. Each home features french doors, exclusive kitchen designs with integrated appliances, stylish tiling, spacious rooms and off-street parking, all tailored to modern living.
Radford's Meadow is located just a 12 mile drive from Leeds city centre and is within close proximity to the A1 and the M1, as well as within walking distance to Micklefield Train Station providing great transport links and making this development ideal for commuting. Micklefield is close to Garforth for shopping & dining and a short drive from The Springs Retail & Leisure at Colton.
Enquire today with Avant Homes with regards to our beautiful new build homes in Micklefield, but don't wait around, we're now 80% sold, so don't miss your chance to secure one of these incredibly popular new homes!
Opening Hours
Wed: 10:00 - 17:00, Thu: 10:00 - 17:00, Fri: 10:00 - 17:00, Sat: 10:00 - 17:00, Sun: 10:00 - 17:00
For more information about this property, please contact
Avant Homes - Radford’s Meadow, LS25 on +44 113 427 1173 * (local rate)
Disclaimer
Property descriptions and related information displayed on this page, with the exclusion of Running Costs data, are marketing materials provided by Avant Homes - Radford’s Meadow, and do not constitute property particulars. Please contact Avant Homes - Radford’s Meadow for full details and further information. The Running Costs data displayed on this page are provided by PrimeLocation to give an indication of potential running costs based on various data sources. PrimeLocation does not warrant or accept any responsibility for the accuracy or completeness of the property descriptions, related information or Running Costs data provided here.


























.png)