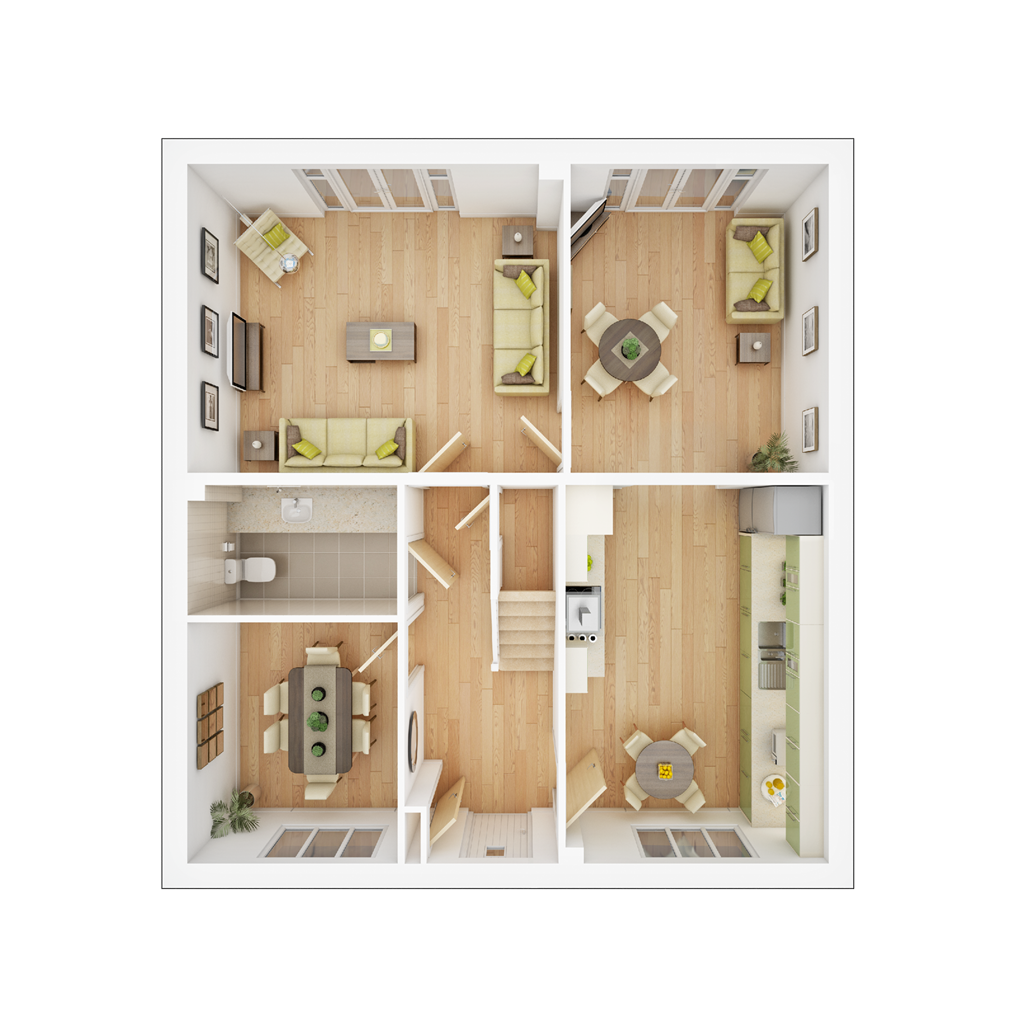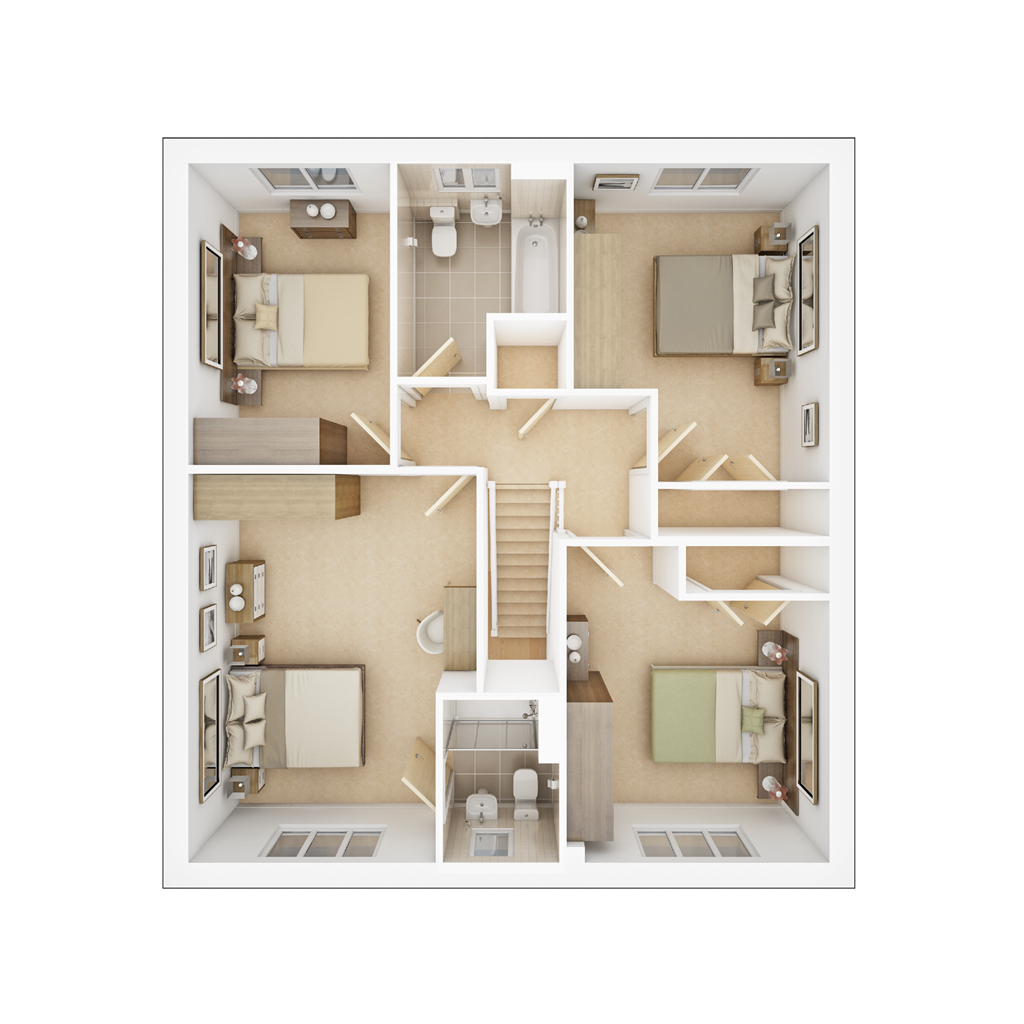Detached house for sale in "The Marford - Plot 143" at Egremont Road, Rumwell, Taunton TA4
Just addedImages may include optional upgrades at additional cost
* Calls to this number will be recorded for quality, compliance and training purposes.
Property features
- Versatile layout with space for the whole family
- Double doors to the garden from the lounge and kitchen/diner
- Useful cloakroom/utility and under stairs storage
- All four bedrooms are doubles
- Bedroom 1 benefits from an en suite
- Energy saving design features
- Single garage and double length driveway
- 2 year Taylor Wimpey warranty
- 10 year NHBC warranty
Property description
Key Worker Discount Scheme
-
As a thank you for their ongoing heroic efforts, we are pleased to be offering key workers a discount off the purchase price of a new home. If you think you could be eligible then find out more about this scheme today!
- Terms & Conditions apply. Find out more here.
Inside the spacious kitchen leads to a family room, which could be used as a dining room, featuring French doors to the rear garden, creating a sociable cooking and living space. You can also enjoy views of the garden through the French doors in the cosy, separate living room. How you use the front room is entirely up to you, whether that’s a study, playroom, or a cosy space for dinner parties. The four double bedrooms have plenty of storage for clothes and toys. The main bedroom with its private en suite is a relaxing sanctuary away from it all.
Tenure: Freehold
Estate management fee: £156.03
Council Tax Band: Tbc - Council Tax Band will be confirmed by the local authority on completion of the property
Rooms
Ground Floor
- Living Room (4.75m × 3.91m, 15' 8" × 12' 10")
- Kitchen (3.32m × 4.79m, 10' 11" × 15' 9")
- Family Room (3.26m × 3.91m, 10' 8" × 12' 10")
- Dining Room (2.66m × 3.04m, 8' 9" × 10' 0")
- Bedroom 1 (3.64m × 4.91m, 12' 0" × 16' 2")
- Bedroom 2 (3.32m × 4.00m, 10' 11" × 13' 2")
- Bedroom 3 (3.23m × 4.72m, 10' 7" × 13' 3")
- Bedroom 4 (2.55m × 3.81m, 8' 4" × 12' 6")
About Orchard Grove
Key Worker Discount Scheme
-
As a thank you for their ongoing heroic efforts, we are pleased to be offering key workers a discount off the purchase price of a new home. If you think you could be eligible then find out more about this scheme today!
- Terms & Conditions apply. Find out more here.
A stone's throw away from Taunton town centre, nestled in Somerset's countryside
Welcome to Orchard Grove, an exciting new community located to the south-west side of Taunton, between the charming parishes of Comeytrowe and Trull. This development offers a beautiful selection of 2,3, and 4 bedroom homes, each thoughtfully designed with a mix of finishes including smart render and traditional red brick. The homes feature spacious and modern layouts, fitted with efficient materials that are, on average, 65% more energy efficient than older properties.
Orchard Grove is perfectly situated within walking and biking distance of the town centre, with far-reaching views of the Blackdown Hills aonb and glimpses of the Wellington Monument. Orchard Grove will bring new amenities to homeowners' doorsteps, such as Park and Bus facilities for sustainable commuting, a play area, and a brand-new school that opens this Autumn. In the coming years, the development will offer more community amenities, ample areas of green open space, allotments, and sports pitches for people to embrace outdoor living.
Opening Hours
Monday 11:00 to 17:30, Tuesday 11:00 to 17:30, Wednesday 11:00 to 17:30, Thursday 11:00 to 17:30, Friday 11:00 to 17:30, Saturday 11:00 to 17:30, Sunday 11:00 to 17:30
Disclaimer
Terms and conditions apply. Prices correct at time of publication and are subject to change. Photography and computer generated images are indicative of typical homes by Taylor Wimpey.
Property info
For more information about this property, please contact
Taylor Wimpey - Orchard Grove, TA4 on +44 1823 760259 * (local rate)
Disclaimer
Property descriptions and related information displayed on this page, with the exclusion of Running Costs data, are marketing materials provided by Taylor Wimpey - Orchard Grove, and do not constitute property particulars. Please contact Taylor Wimpey - Orchard Grove for full details and further information. The Running Costs data displayed on this page are provided by PrimeLocation to give an indication of potential running costs based on various data sources. PrimeLocation does not warrant or accept any responsibility for the accuracy or completeness of the property descriptions, related information or Running Costs data provided here.
























.png)