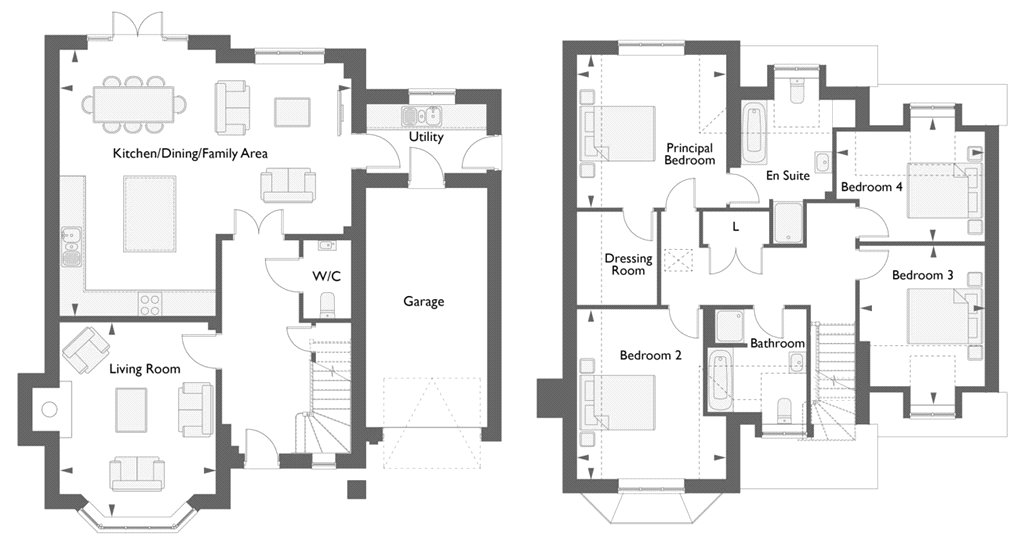Detached house for sale in The Wickets, Fullers Road, Rowledge, Farnham GU10
Images may include optional upgrades at additional cost
* Calls to this number will be recorded for quality, compliance and training purposes.
Property features
- Now launched
- Detached
- Four double bedrooms
- Garage and off-street parking
- Woodburning stove are surround to living room
- Open plan kitchen/dining/family area
- Underfloor heating to ground floor
- Dressing room to principal bedroom
- 10-Year Warranty
Property description
Discover the Bewley Reward, where you could save up to £65,000, helping you make your move to The Wickets more affordable than ever!*
The Botham is an impressive 4 bedroom detached home which has been carefully designed with space for everyone to enjoy.
You’ll love spending time entertaining in the open plan kitchen/dining/family area where there is ample room to gather together and with French doors opening onto the garden, this is the perfect place to enjoy long Summer evenings. There is also a useful utility room and a separate living room with a beautiful feature bay window.
Upstairs there are four double bedrooms, perfect for hosting guests, and a four piece family bathroom. The principal bedroom suite will be your sanctuary and boasts a large en suite with both shower and bath and a separate furnished dressing room.
The Botham also has a garage and 2 off-road parking spaces.
*Bewley Reward is available on selected homes when you reserve by the 31st July 2024, and legally complete on your new home on or before the 30th September 2024. The Bewley Reward amount is development specific and dependent on development and house price. Bewley Reward must be agreed at time of reservation and is not available in conjunction with any other offer. Upon legal completion the Bewley Reward will be paid as an allowance at legal completion. The Bewley Reward is not available in conjunction with any other offer or promotion. No cash alternative is available. The Bewley Reward can be withdrawn without prior notice. Please note external image is CGI and internal images are of previous Bewley development and for indicative purposes only.
Kitchen/Dining/Family Area (7.26m x 6.65m)
Designer kitchen units with stone worktops and upstands with glass splashback to hob. Pelmet lighting. Stainless steel finished appliances consisting of: Double oven, 75cm induction hob, contemporary chimney extractor hood, integrated dishwasher and integrated fridge/freezer. Space, plumbing and electric for future installation by purchaser of either washing machine or washer/dryer. Stainless steel 1 1/2 bowl sink with polished chrome monobloc mixer tap. Recessed white LED downlights. Chrome switches and sockets above kitchen worktop. Karndean flooring to kitchen, dining and family areas (where applicable).
Living Room (4.88m x 3.9m)
Front aspect living room with feature bay window and woodburning stove and surround.
Principal Bedroom (4m x 3.9m)
Rear aspect double bedroom with furnished dressing room and en suite bathroom.
En Suite
White bathroom suite with steel bath and chrome fittings. Vanity units. Thermostatic mixer valve to shower cubicle. Recessed white LED downlights. Half height wall tiling to en suite with full height tiling to shower cubicle. Choice of Karndean flooring. White multi-rail towel warmer to en suite.
Bedroom 2 (4.45m x 3.9m)
Front aspect double bedroom.
Bedroom 3 (4.2m x 3.28m)
Front aspect double bedroom.
Bedroom 4 (3.89m x 3.25m)
Rear aspect double bedroom.
Bathroom
White bathroom suite with steel bath and chrome fittings. Vanity units. Thermostatic mixer valve to shower cubicle. Recessed white LED downlights. Half height wall tiling to bathroom with full height tiling to shower cubicle. Karndean flooring. White multi-rail towel warmer to bathroom.
For more information about this property, please contact
Romans - New Homes, RG40 on +44 1344 527540 * (local rate)
Disclaimer
Property descriptions and related information displayed on this page, with the exclusion of Running Costs data, are marketing materials provided by Romans - New Homes, and do not constitute property particulars. Please contact Romans - New Homes for full details and further information. The Running Costs data displayed on this page are provided by PrimeLocation to give an indication of potential running costs based on various data sources. PrimeLocation does not warrant or accept any responsibility for the accuracy or completeness of the property descriptions, related information or Running Costs data provided here.





















.png)