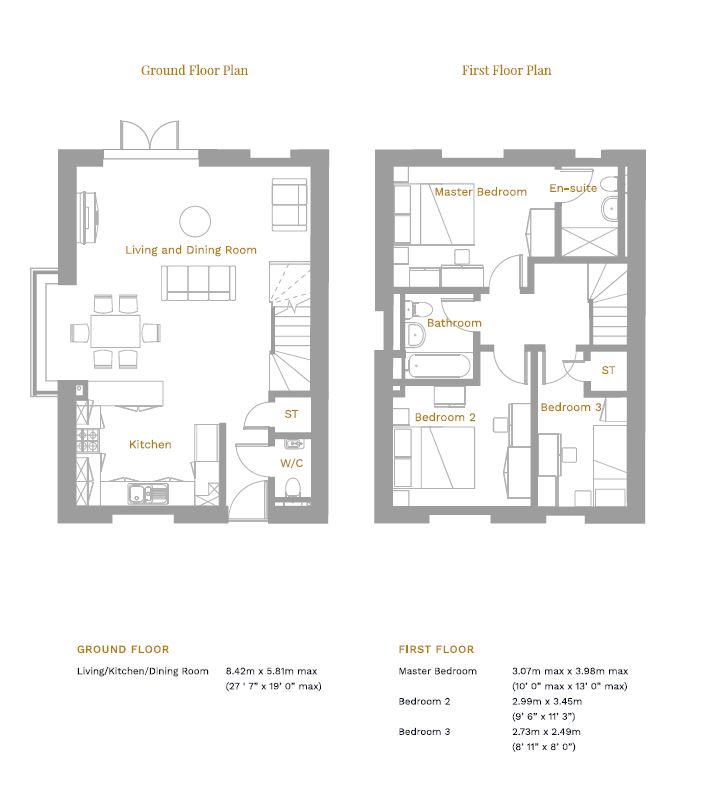Detached house for sale in Nelson Avenue, Shotley Gate IP9
* Calls to this number will be recorded for quality, compliance and training purposes.
Property features
- The Truscott - Three Bedroom Detached Family Home
- Spacious Open-Plan Living
- Downstairs WC, Family Bathroom & En-suite
- Pitched Roof Garage & Off Road Parking
- Community Led Development With On Site Amenities
- Air Source Heat Pump, ev Charging Point, Full Flooring, Patio & Turf Included As Standard
- Marketing Suite Open: Mon, Tues, Thurs, Fri & Sat 10am - 5pm
- Coastal Development, Nestled In Suffolk Countryside (aonb)
Property description
Summary
The Truscott is beautifully designed for everyday life, offering a spacious open-plan living area that benefits from a large bay window recess, shaker style kitchen, French doors leading to the rear garden, and upstairs you will find spacious bedrooms, an en-suite shower room and a family bathroom.
Description
Barrelmans Point gives purchasers the opportunity to reside on one of the most scenic, coastal areas of the UK, The Shotley Peninsula.
Situated on the former hms Ganges site, Barrelmans Point is an impressive collection of nearly 300 carefully designed homes, surrounded by stunning natural landscapes. Overlooking the coastal edge, the development sits at the southern end of the Suffolk Coast & Heaths Area of Outstanding Natural Beauty (aonb).
The first phase will offer a total of 81 high-specification homes, with options of two, three, four or five bedroom properties.
Ipswich is a stones throw away, retail therapy available in Ipswich, two large shopping centres, Cineworld & Empire Cinemas, High Street brands, High Street Shopping.
Enjoying the natural world, area of outstanding natural beauty, minsmere Nature Reserve, Suffolk Coast, River Stour
Walks.
Food & Drink:
Many traditional pubs around Shotley offering, locally sourced fresh produce, Bristol Arms, Bristol Hill, The Shipwreck, Jimmy’s Farm, Suffolk Food Hall.
Front Garden
Turf and shrubs to the front garden, with slabs laid to entrance way, and duo pitch canopy.
Ground Floor Accomodation
Luxury vinyl tile flooring to all of the ground floor, heating controller, and storage cupboard housing heating system.
Kitchen/Living & Dining Room 27' 7" x 19' max ( 8.41m x 5.79m max )
The Truscott boasts modern open-plan living space to the ground floor, perfect for entertaining family and friends. It's generous kitchen is equipped with shaker style kitchen units, a fitted breakfast bar, single oven, ceramic hob and cooker hood by Zanussi or equivalent, 20mm laminate worktops with 100mm upstand. The lounge and dining area is spacious and modern, featuring a large bay window reccess and seamless connection to the outside space via French doors.
Cloakroom
Contemporary style sanitary ware by Geberit or equal approved, comprising of toilet and basin, contemporary style brass-ware by Bristan or equal approve, and luxury vinyl tile flooring.
First Floor Accomodation
Carpets to stairs, landing and all bedrooms.
Principal Suite 13' max x 10' max ( 3.96m max x 3.05m max )
A stunning master bedroom, with an en-suite shower room overlooks the rear garden.
En-Suite
Contemporary style bathroom suite by Geberit or equal approved, comprising of toilet, basin and shower. Wall tiling 600mm square tiles full height to shower walls and half height to basin, contemporary style brass-ware by Bristan or equal approve, electric chrome towel radiator, and luxury vinyl tile flooring.
Bedroom Two 9' 6" x 11' 3" ( 2.90m x 3.43m )
A large double bedroom at the front of the home.
Bedroom Three 8' 11" x 8' ( 2.72m x 2.44m )
An adaptable third bedroom, at the front of the home, which is perfect as a home office or children's bedroom. Cupboard housing the hot water storage tank.
Family Bathroom
Contemporary style bathroom suite by Geberit or equal approved, comprising of toilet, basin and shower over bath. Wall tiling 600mm square tiles full height to bath/shower walls and half height to basin, contemporary style brass-ware by Bristan or equal approve, electric chrome towel radiator, and luxury vinyl tile flooring.
Rear Garden
French doors lead you to the enclosed rear garden, which is surrounded by a red brick wall, featuring a patio and turfed lawn, single outside tap, air source heat pump, and gated access to the garage and parking area.
Garage 23' x 10' ( 7.01m x 3.05m )
The plot benefits from a seperate garage with power, lighting, and ample roof space that could be utilised for storage.
1. Money laundering regulations - Intending purchasers will be asked to produce identification documentation at a later stage and we would ask for your co-operation in order that there will be no delay in agreeing the sale.
2: These particulars do not constitute part or all of an offer or contract.
3: The measurements indicated are supplied for guidance only and as such must be considered incorrect.
4: Potential buyers are advised to recheck the measurements before committing to any expense.
5: Connells has not tested any apparatus, equipment, fixtures, fittings or services and it is the buyers interests to check the working condition of any appliances.
6: Connells has not sought to verify the legal title of the property and the buyers must obtain verification from their solicitor.
Property info
For more information about this property, please contact
Connells - Ipswich, IP1 on +44 1473 559574 * (local rate)
Disclaimer
Property descriptions and related information displayed on this page, with the exclusion of Running Costs data, are marketing materials provided by Connells - Ipswich, and do not constitute property particulars. Please contact Connells - Ipswich for full details and further information. The Running Costs data displayed on this page are provided by PrimeLocation to give an indication of potential running costs based on various data sources. PrimeLocation does not warrant or accept any responsibility for the accuracy or completeness of the property descriptions, related information or Running Costs data provided here.




























.png)
