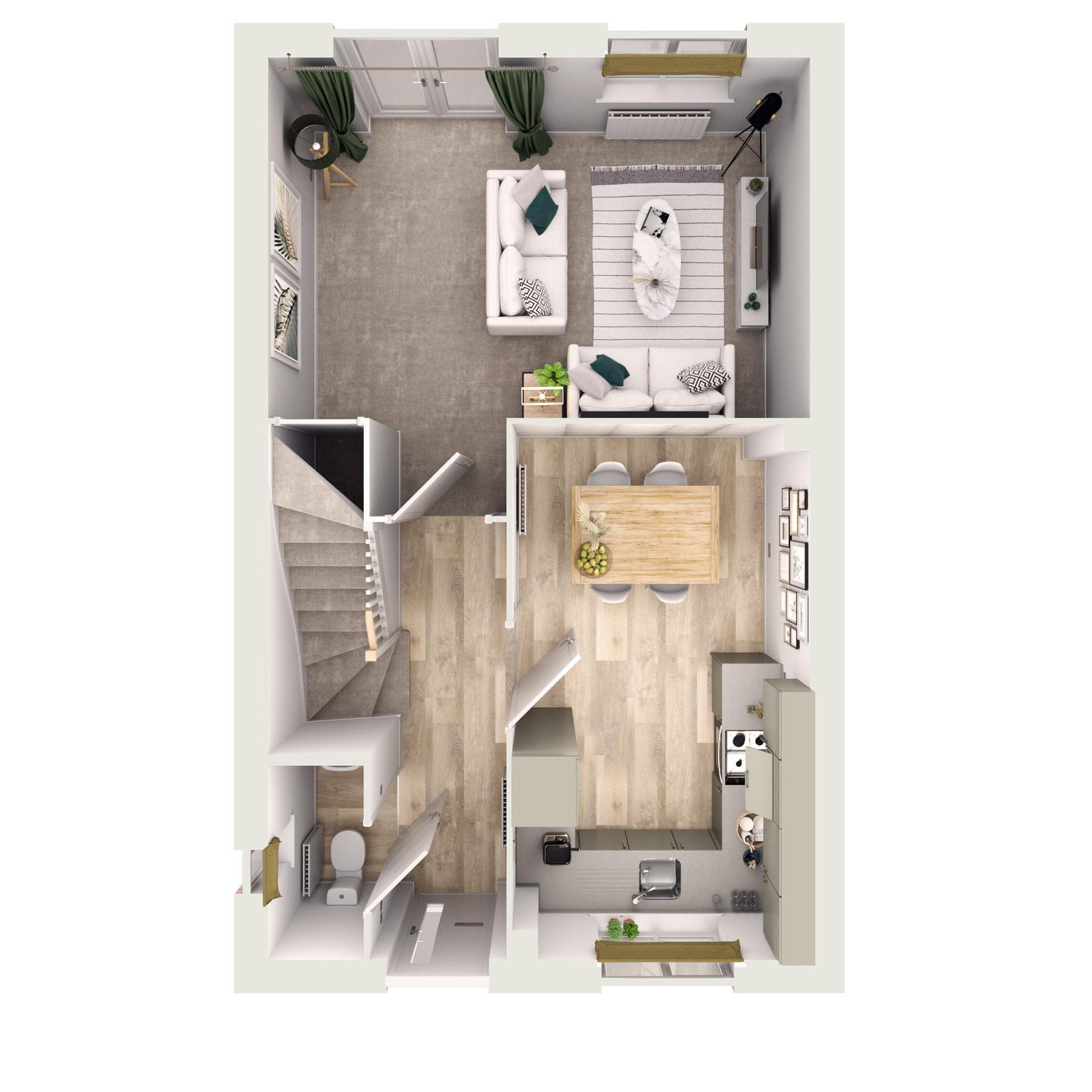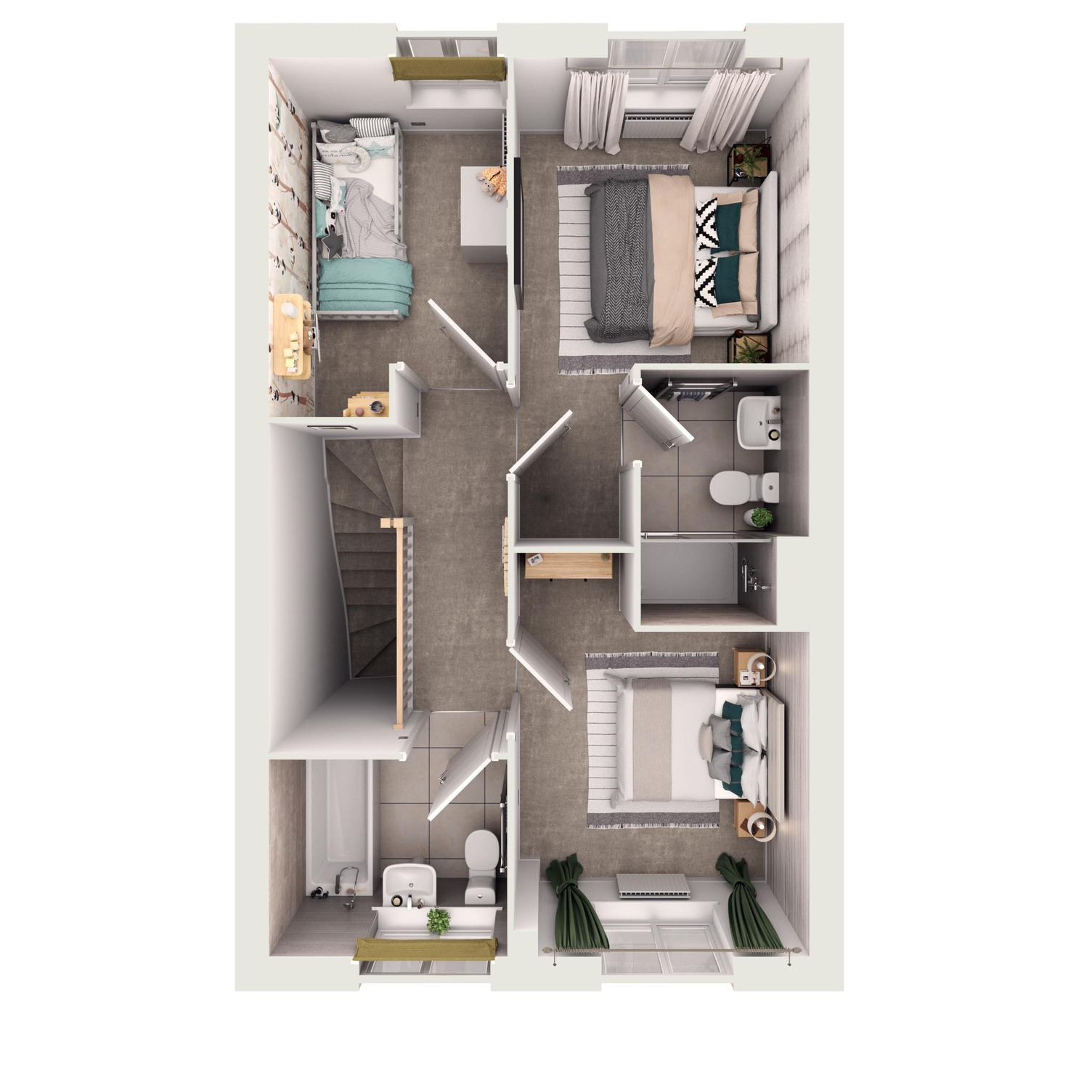End terrace house for sale in "The Eveleigh" at Redlands Grove, Wanborough SN3
Images may include optional upgrades at additional cost
* Calls to this number will be recorded for quality, compliance and training purposes.
Property features
- Open plan kitchen and dining room
- Separate sitting room
- French doors
- Downstairs cloakroom
- Useful understairs storage
- En-suite to bedroom 1
- 2 allocated parking spaces
- Electric vehicle charging point
- Low cost energy efficient homes
- 10 year NHBC Buildmark warranty
Property description
Please refer to the sales consultant for specific plot details as the illustrations shown are computer generated impressions of how the property may look so are indicative only. External details or finishes may vary on individual plots and homes may be built in either detached or attached styles depending on the development layout. Exact specifications, window styles and whether a property is left or right handed may differ from plot to plot. The floorplans shown are not to scale. Measurements are based on the original drawings. Slight variations may occur during construction.
Home Reach is a new build ownership solution brought to you by heylo housing group. The Home Reach part buy - part rent scheme cannot be used in conjunction with any other Linden Homes purchase scheme, offer or promotion. Subject to affordability criteria as prescribed by the Homes and Communities Agency. Subject to individual mortgage lender qualification and affordability criteria. Shares of up to 75% of the home are available. Prices advertised can represent up to a 75% share of the home. More information on eligibility and affordability of using Home Reach to purchase your home can be found at . Your home may be repossessed if you do not keep up payments on A mortgage or any other debt secured on it"
Rooms
Ground Floor
- Kitchen / Dining Area (4.82m x 2.84m 15'10" x 9'4")
- Living Room (5.03m x 3.23m 16'6" x 10'7")
- Bedroom 1 (2.81m x 2.75m 9'3" x 9'0")
- Bedroom 2 (2.92m x 2.81m 9'7" x 9'3")
- Bedroom 3 (3.21m x 2.16m 10'6" x 7'1")
About Redlands Grove
What's my budget? Calculate how much you could afford Click here
Have a home to sell? Value your home Click here
Use What 3 Words 'native.convinces.buns' to get straight to our office.
- A picturesque village location with local amenities
- Just five miles from Swindon
- An impressive selection of schools rated 'Good' by Ofsted within the local area
- Handy travel links via the A419 and train station
- Part Exchange available
- Our homes are 66% more energy efficient, saving you thousands!* Find out more >
- Electric vehicle chargers
If you're thinking of buying one of our new-build homes near Swindon, we know that you'll be looking for a high-quality, contemporary house with enough space to comfortably raise a family. With our new Redlands Grove development, you can expect exactly that. Our properties make a fantastic choice for first-time homeowners, upsizers and downsizers alike.
You won't be disappointed by the facilities and businesses serving our new-build homes in Wanborough. Nearby, you'll find excellent amenities including convenience stores, a Morrisons and a Tesco Express, open green spaces, and a handful of local pubs.
Nearby primary and secondary schools are also within easy reach of our new homes at Redlands Grove. With commuters also benefitting from convenient local transport links, you'll have everything that you need right on your doorstep.
Opening Hours
Mon: 10:00 - 17:00, Tue: 10:00 - 17:00, Wed: 10:00 - 17:00, Thu: 10:00 - 17:00, Fri: 10:00 - 17:00, Sat: 10:00 - 17:00, Sun: 10:00 - 17:00
Disclaimer
Please refer to the sales consultant for specific plot details as the illustrations shown are computer generated impressions of how the property may look so are indicative only. External details of finishes may vary on individual plots and homes may be built in either detached or attached styles depending on the development layout. Exact specifications, window styles and whether a property is left or right handed may differ from plot to plot. The floorplans shown are not to scale. Measurements are based on the original drawings. Slight variations may occur during construction. Internal images may include optional upgrades at an additional cost. Price and availability correct at time of broadcast.
Property info
For more information about this property, please contact
Linden Homes - Redlands Grove, SN4 on +44 1793 744910 * (local rate)
Disclaimer
Property descriptions and related information displayed on this page, with the exclusion of Running Costs data, are marketing materials provided by Linden Homes - Redlands Grove, and do not constitute property particulars. Please contact Linden Homes - Redlands Grove for full details and further information. The Running Costs data displayed on this page are provided by PrimeLocation to give an indication of potential running costs based on various data sources. PrimeLocation does not warrant or accept any responsibility for the accuracy or completeness of the property descriptions, related information or Running Costs data provided here.






















.png)