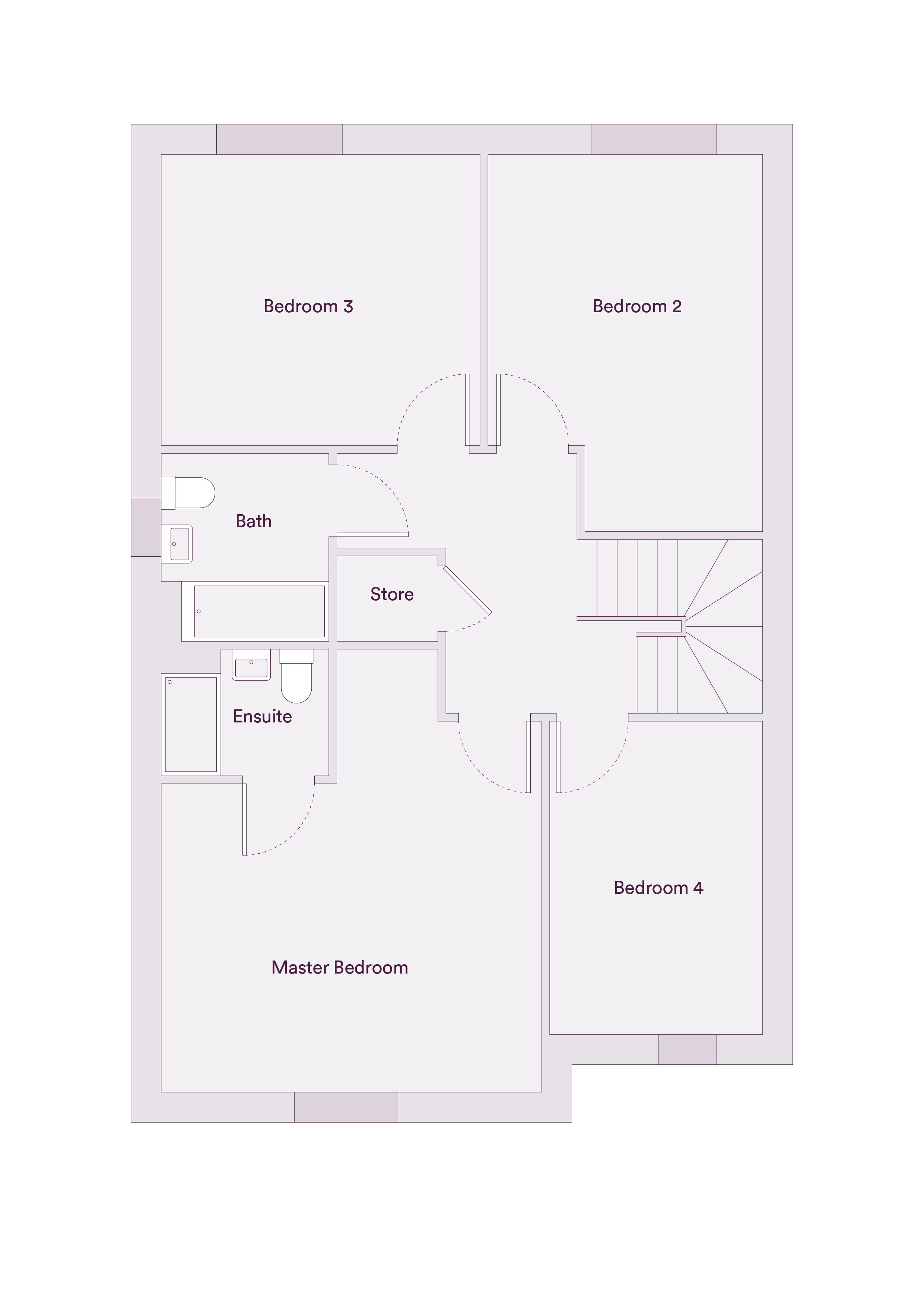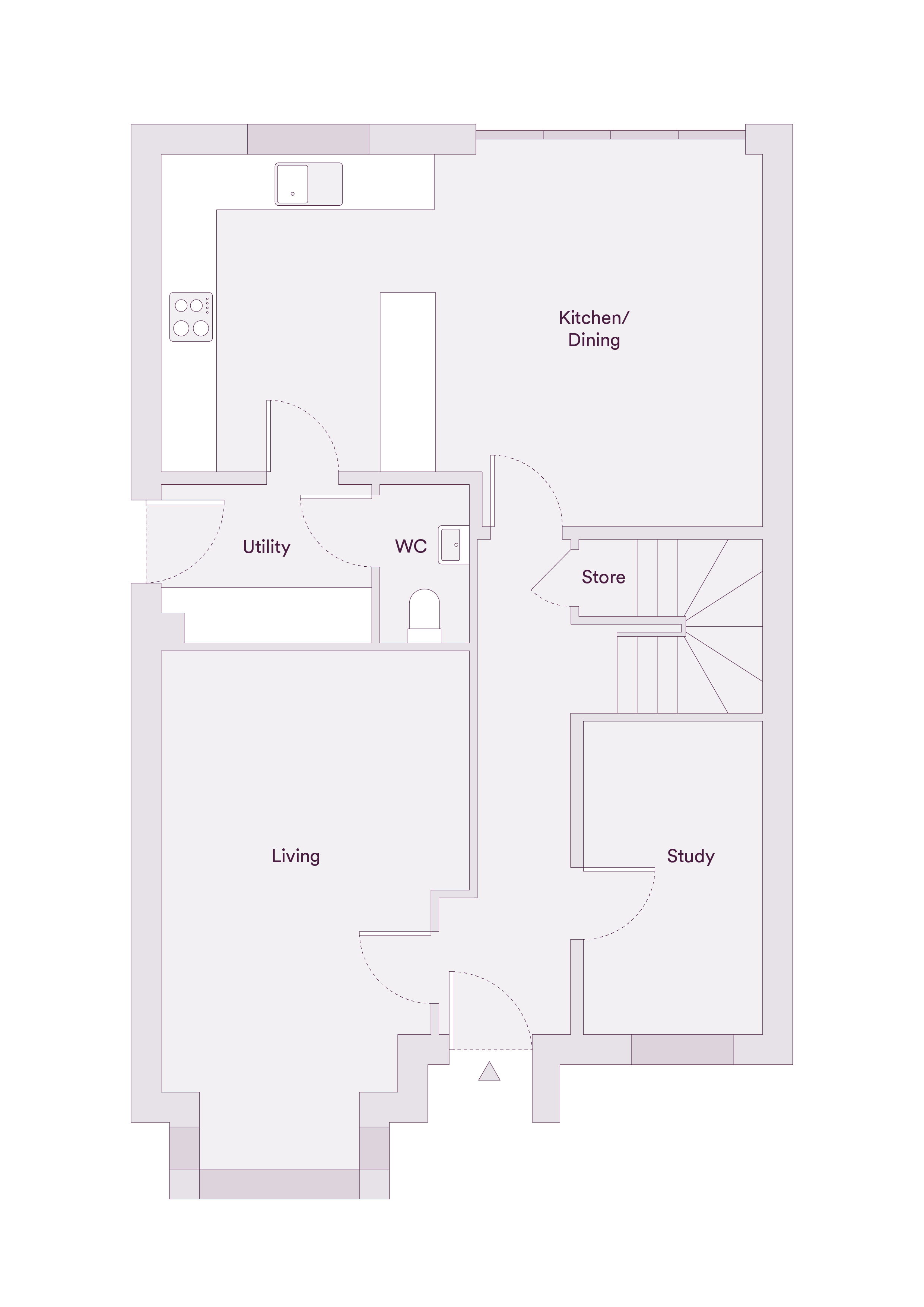Detached house for sale in Springwood Drive, Whalley BB7
Images may include optional upgrades at additional cost
* Calls to this number will be recorded for quality, compliance and training purposes.
Utilities and more details
Property features
- Modern family home with four bedrooms.
- Bay window.
- Large master bedroom with en-suite bathroom and three spacious bedrooms.
- Ideal for working from home, separate study.
- Save on your energy bills in our energy efficient home*
- Spacious driveway and garage with ev charging point.
- Bi-fold doors to large, enclosed rear garden.
- High specification, no need to upgrade to live in luxury.
- Show home open.
Property description
The living area is bright and spacious thanks to a bay window, with a separate study offering a private sanctuary perfect for remote work arrangements. Moving through the hallway, a convenient storage closet beneath the staircase offers added room for your everyday essentials. Alternatively, this space could be transformed into a cloakroom to hang coats and kick off boots after strolls through the Ribble Valley countryside.
The heart of this residence lies in the kitchen/dining area. Here, a contemporary L-shaped kitchen awaits, complete with top-tier integrated appliances. For those who enjoy outdoor dining, take advantage of the newly landscaped garden accessible through sliding bi-fold doors adjoining the dining space. A separate utility room and downstairs WC further enhance the practicality of this area.
On the first floor, the master bedroom has room for storage and features an en-suite. Bedrooms two and three are generously proportioned double rooms, easily adaptable for guests, a playroom, or a teenager's room. The fourth room offers space for a single bed, making it perfect for a younger child or even transforming it into a walk-in wardrobe.
All bedrooms share access to the family bathroom and an additional storage closet.
Externally, this home offers the convenience of a driveway and garage, complete with an electric car charging point.
Kitchen Specification Highlights:
- Prestige Collection Shaker Style kitchen
- Silestone worktop and upstands with undermount sink
- Neff electric double fan oven & 5 ring induction hob
- Warming drawer
- Plinth LED lighting
- Bi-fold doors to rear garden
Bathroom Specification highlights:
- Contemporary white sanitaryware with chrome tap and vanity unit
- Full height Porcelanosa tiling
- Chrome heated towel rail
Other Specification Highlights:
- Electric car charging point
- Electric garage door
- Rear gardens laid to lawn
- Landscaping to front garden
- Deep section skirting boards
- Chrome LED downlights to kitchen, cloakroom, bathroom and en-suites
- TV point to living room, all double bedrooms and kitchen diner where applicable
Overall plot size
150.2m2 1,617ft2
Ground floor
Kitchen/Dining
7.02m x 4.36m 23'0" x 14'4"
Utility
1.87m x 2.45m 6'2" x 8'0"
Cloakroom/WC
1.05m x 1.40m 3'5" x 4'7"
Living Room
5.15m x 3.60m 16'11" x 11'10"
Study
3.66m x 2.10m 12'0" x 6'11"
First floor
Master Bedroom
5.15m x 4.45m 16'11" x 14'7"
EnSuite
1.35m x 1.91m 4'5" x 6'3"
Bedroom 2
4.40m x 3.20m 14'5" x 10'6"
Bedroom 3
3.72m x 3.40m 12'2" x 11'2"
Bedroom 4
3.66m x 2.48m 12'0" x 8'2"
Bathroom
2.17m x 1.87m 7'1" x 6'2"
*Savings on energy bills in new build homes can now reach up to £3117 annually when opposed to older properties. This is almost a 400% increase in savings in the space of just over 5 years. This is a result of new build homes emitting a third of the carbon of an older property and around 60% less kWh per m2 of energy usage (according to the Home Builders Federation).
Council Tax Bands will be confirmed upon completion of the property. To view the council tax bands in Whalley refer to Lancashire County Council's website or ask your sales advisor for more information.
Images and 360 tours are used for illustrative purposes only and may not fully represent the specific house type. Please talk to our Sales Advisor for more information.
Property info
For more information about this property, please contact
L&Q - Whalley Manor, BB7 on +44 1254 789083 * (local rate)
Disclaimer
Property descriptions and related information displayed on this page, with the exclusion of Running Costs data, are marketing materials provided by L&Q - Whalley Manor, and do not constitute property particulars. Please contact L&Q - Whalley Manor for full details and further information. The Running Costs data displayed on this page are provided by PrimeLocation to give an indication of potential running costs based on various data sources. PrimeLocation does not warrant or accept any responsibility for the accuracy or completeness of the property descriptions, related information or Running Costs data provided here.





























.png)