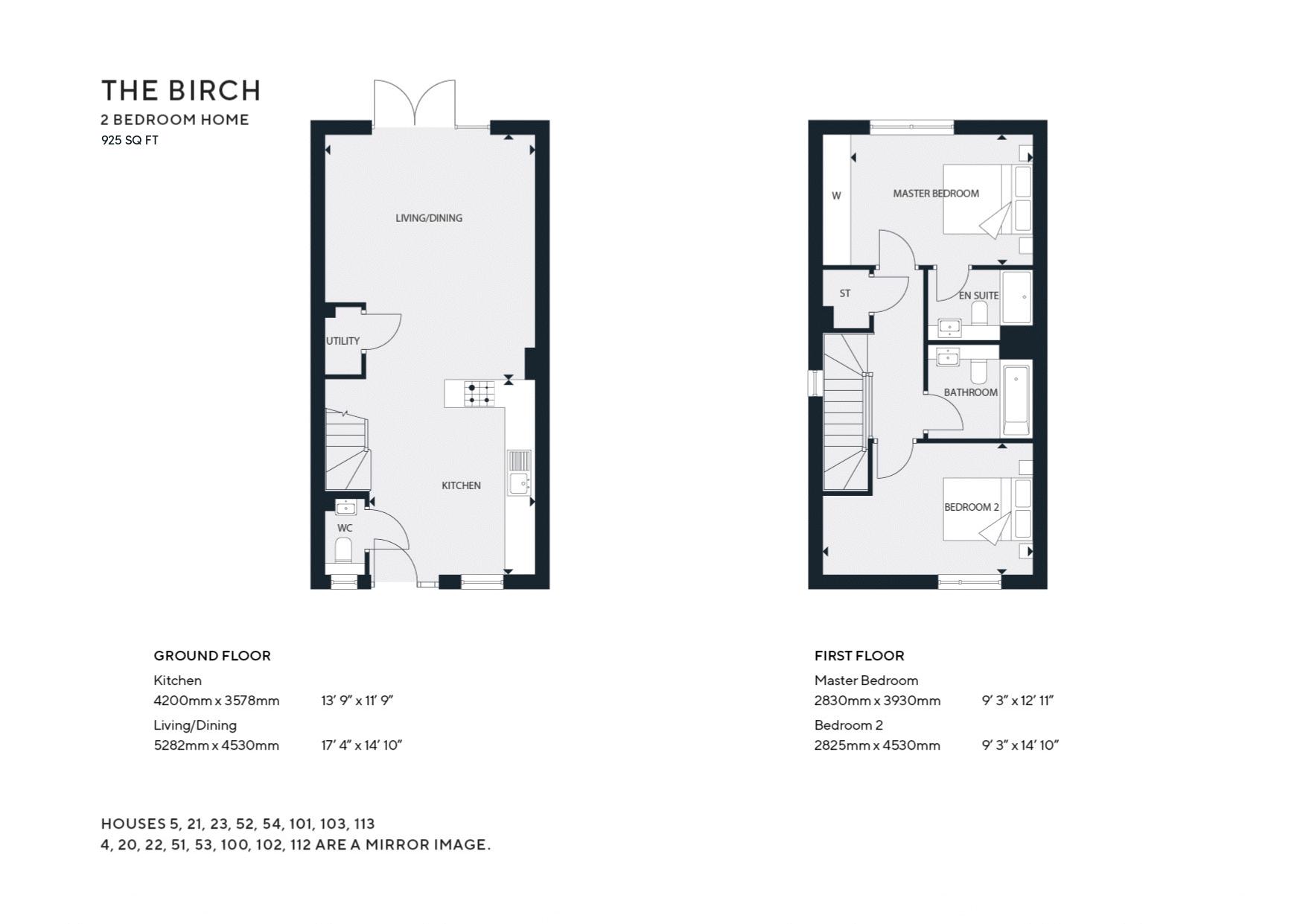Semi-detached house for sale in Exbury Crescent (Plot 101 - The Birch), Cranleigh GU6
Just added* Calls to this number will be recorded for quality, compliance and training purposes.
Property features
- Stamp duty paid on this property (Plot 101)
- Large 2 bedrooms design with 925 sq ft accommodation
- Kitchen & Bathroom choices, subject to build programme
- Energy efficient home with excellent B rating or above
- 2 Bedroom 2 bathroom semi-detached home
- Electric car charging point
- Near the new Country Park
- 3,4 and 5 bedroom homes also available
Property description
Stamp duty incentive available on this plot. Ideal for fist time buyers using Help to buy isa - This spacious 2 bedroom, 2 bathroom semi detached house is situated on the edge of the village close to the fabulous Knowle Country Park. On the ground floor, the open plan kitchen/ living room offers a light and airy space perfect for entertaining. Upstairs, there are 2 double bedrooms with fitted wardrobes and en-suite to the principal bedroom, plus a family bathroom.
Amber Waterside is a collection of new homes in the charming Surrey market town of Cranleigh, perfectly positioned by the lakeside. Combine the light and space of contemporary interiors and energy efficient designs with an idyllic, sought-after location in England's largest village.
Show homes available for viewings - please contact us now to make an appointment to visit
Please note: Some photos used are of the show home and are for indicative purposes only.
Ground Floor:
Cloakroom
Kitchen: (13' 9'' x 11' 9'' (4.2m x 3.58m))
Utility Area
Living/Dining Room: (17' 4'' x 14' 10'' (5.28m x 4.53m))
First Floor:
Principal Bedroom: (9' 3'' x 12' 11'' (2.83m x 3.93m))
En-Suite Shower Room
Bedroom 2: (14' 10'' x 9' 3'' (4.53m x 2.82m))
Bathroom
Property info
For more information about this property, please contact
Roger Coupe Estate Agent, GU6 on +44 1483 665804 * (local rate)
Disclaimer
Property descriptions and related information displayed on this page, with the exclusion of Running Costs data, are marketing materials provided by Roger Coupe Estate Agent, and do not constitute property particulars. Please contact Roger Coupe Estate Agent for full details and further information. The Running Costs data displayed on this page are provided by PrimeLocation to give an indication of potential running costs based on various data sources. PrimeLocation does not warrant or accept any responsibility for the accuracy or completeness of the property descriptions, related information or Running Costs data provided here.
























.png)
