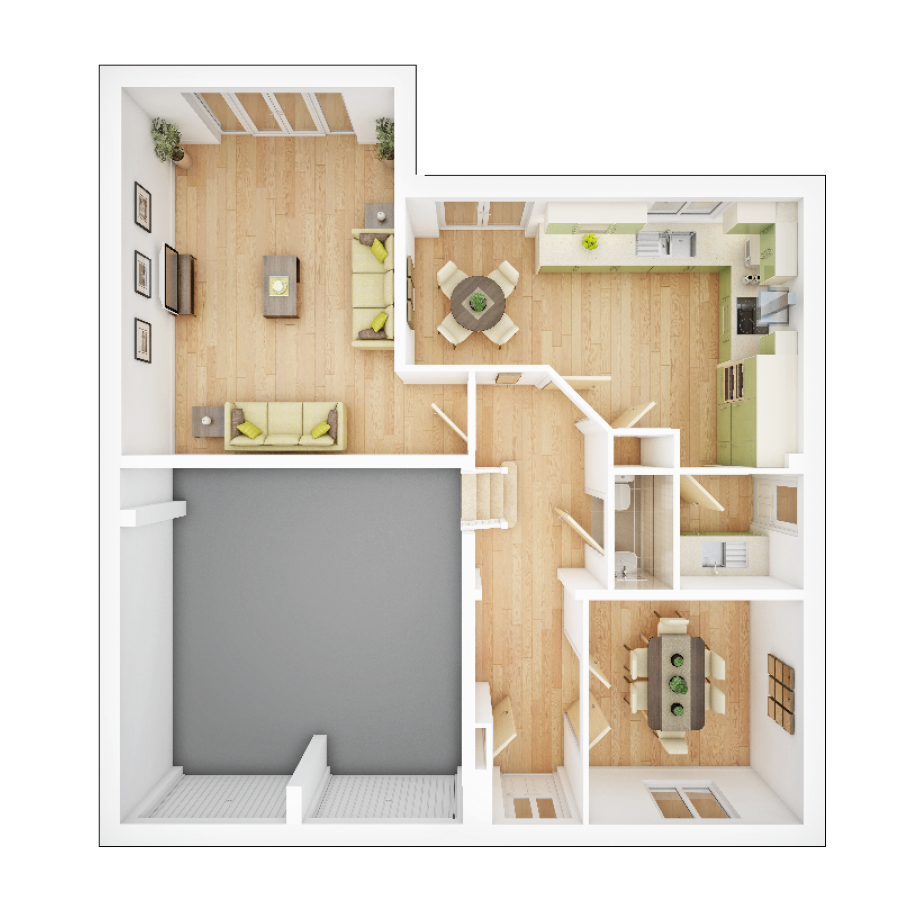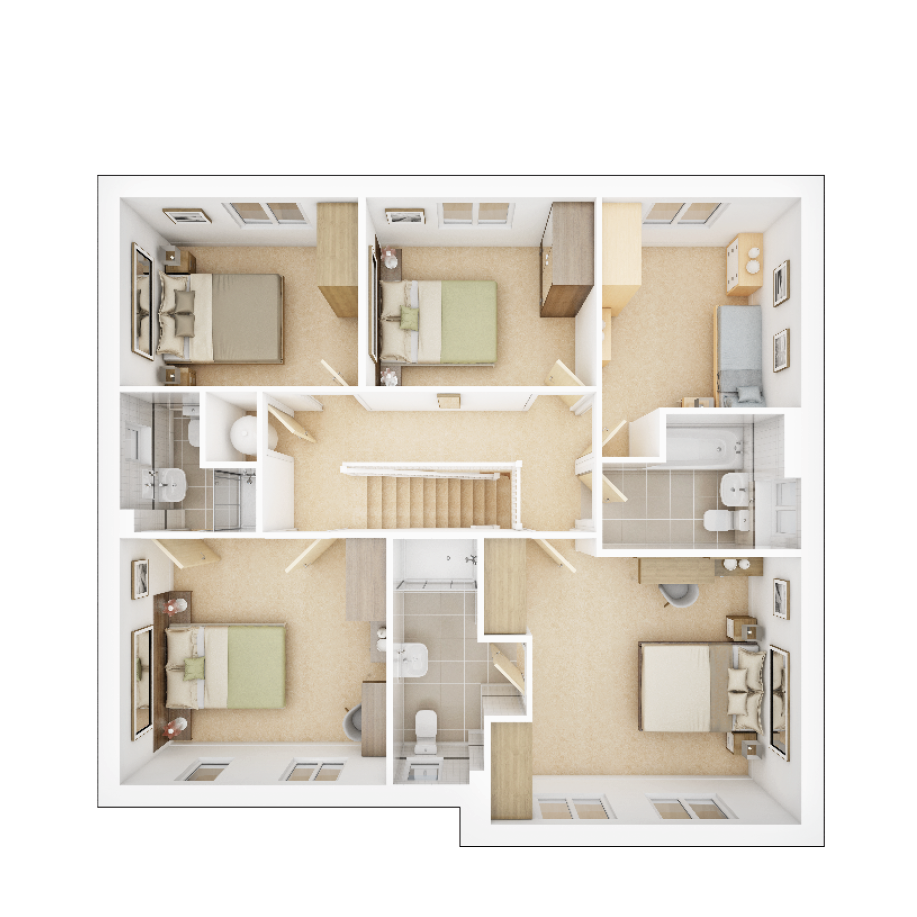Detached house for sale in "The Lavenham - Plot 611" at Tamworth Road, Keresley End, Coventry CV7
Images may include optional upgrades at additional cost
* Calls to this number will be recorded for quality, compliance and training purposes.
Property features
- £20,000 Deposit Contribution Available
- Upgraded Kitchen
- Appledown Gate Phase 2
- Sociable kitchen dining area
- Double doors open onto the garden from the dining area
- Separate dining room to the front of the home
- Spacious lounge also features doors out to the garden
- Bedroom five could make an ideal home office
- Integral double garage gives additional storage
- Personalise with flooring
Property description
The Lavenham is popular due to its spacious design featuring useful storage downstairs, as well as a utility room that has its own external access. The impressive entrance hallway leads to a large living room where you can relax in front of patio doors. Next to this is a spacious kitchen and breakfast room that’s perfect for relaxed meals with the French doors wide open. A separate dining room sits to the front of the home and is ideal for entertaining. Upstairs you will find five bedrooms - four of which are large enough for double beds and two that feature en-suite bathrooms. Bedroom five could be easily utilised as a home office.
A perfect family home, it's easy to see why the Lavenham is sought after.
Tenure: Freehold
Estate management fee: £199.95
Council Tax Band: Tbc - Council Tax Band will be confirmed by the local authority on completion of the property
Rooms
Ground Floor
- Dining (3.06m x 3.20m, 10' 1" x 10' 6")
- Kitchen (5.70m x 3.30m , 18' 8" x 10' 10")
- Lounge (3.90m x 5.26m , 12' 10" x 17' 3")
- Bedroom 1 (4.56m x 3.80m , 15' 10" x 12' 6")
- Bedroom 2 (3.81m x 3.52m , 12' 6" x 11' 7")
- Bedroom 3 (3.40m x 2.68m , 11' 2" x 8' 10")
- Bedroom 4 (3.28m x 2.69m , 10' 9" x 8' 10")
- Bedroom 5 (2.85m x 2.99m , 9' 4" x 9' 10")
About Appledown Gate
Own New Rate Reducer
- Mortgage rates below 1.73% available with Own New Rate Reducer.*
-
Terms & Conditions apply. To find out more click here.
*Example assumes a 5% homebuilder incentive and is based on mortgage rates available in the market, with a 2 year initial period and an LTV of 75%. Savings made in the initial fixed period. Independent financial advice must be sought from a regulated mortgage broker to access this scheme. Your home may be repossessed if you do not keep up your mortgage repayments. Rates valid as of 13/08/2024.
New Phase Launched and you could save up to 5% of your deposit contribution on your new home at Appledown Gate*
Our stunning development of 2,3,4 and 5 bedroom homes, Appledown Gate, is situated in the beautiful village of Keresley, a suburban village and civil parish in the City of Coventry. An nhcb award winning site that takes pride in the finish of every home.
Located within the West-Midlands region and only 5 miles from Coventry City Centre, Appledown Gate is surrounded by Warwickshire’s picturesque countryside, full of plenty of nature and open space. Currently holding a stylish selection of new homes perfectly designed to suit a range of buyers; from first-time-buyers, young couples, growing families and more, building a new community in Keresley. Residents can benefit from a number of excellent transport links as well as existing walking, cycling and public transport networks, which connect you directly into the Keresley community.
*Plot Specific. Get in touch with one of our executive today for more.
Opening Hours
Monday 11:00 to 17:00, Tuesday Closed, Wednesday Closed, Thursday 11:00 to 17:00, Friday 11:00 to 17:00, Saturday 11:00 to 17:00, Sunday 11:00 to 17:00
Disclaimer
Terms and conditions apply. Prices correct at time of publication and are subject to change. Photography and computer generated images are indicative of typical homes by Taylor Wimpey.
Property info
For more information about this property, please contact
Taylor Wimpey - Appledown Gate, CV7 on +44 24 7688 0039 * (local rate)
Disclaimer
Property descriptions and related information displayed on this page, with the exclusion of Running Costs data, are marketing materials provided by Taylor Wimpey - Appledown Gate, and do not constitute property particulars. Please contact Taylor Wimpey - Appledown Gate for full details and further information. The Running Costs data displayed on this page are provided by PrimeLocation to give an indication of potential running costs based on various data sources. PrimeLocation does not warrant or accept any responsibility for the accuracy or completeness of the property descriptions, related information or Running Costs data provided here.

























.png)