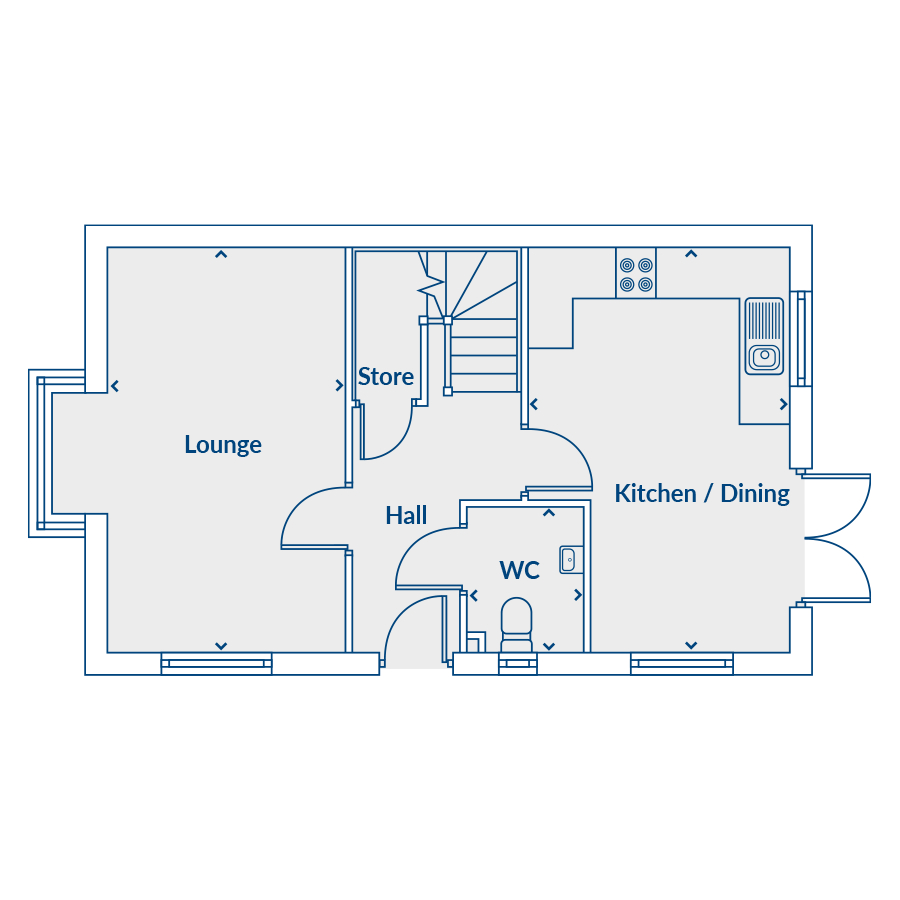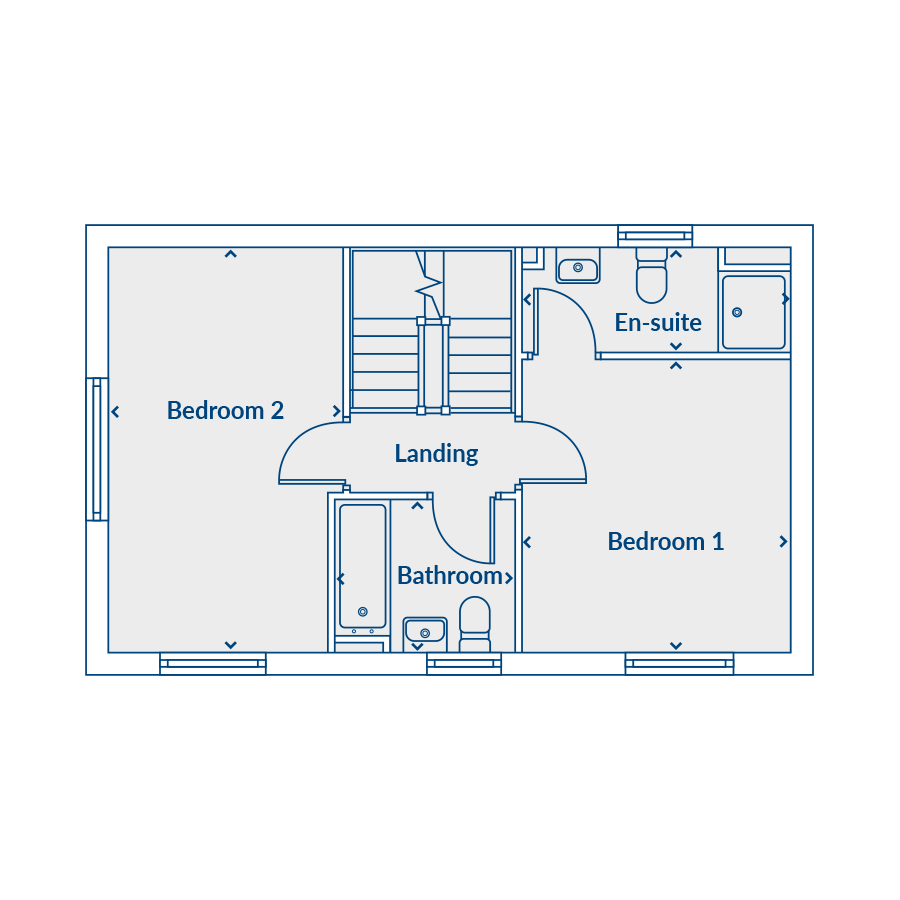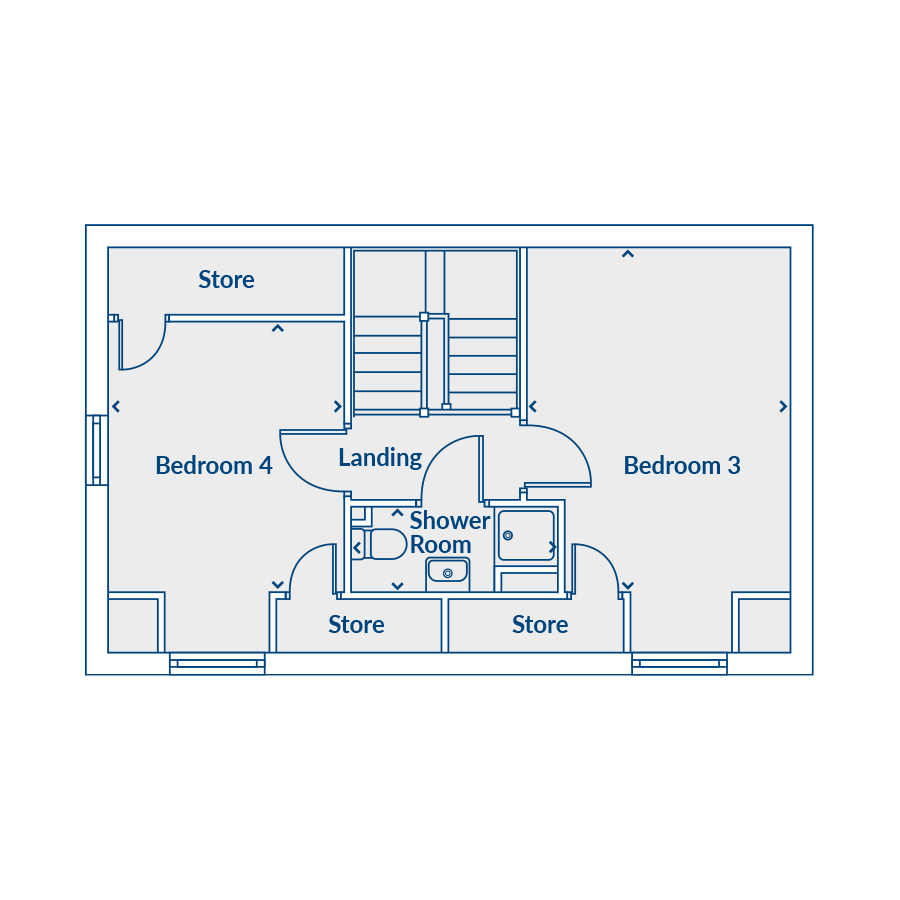Detached house for sale in "The Oldbury" at Breach Lane, Tean, Stoke-On-Trent ST10
Images may include optional upgrades at additional cost
* Calls to this number will be recorded for quality, compliance and training purposes.
Property features
- 1287 sq. Ft. Of living space
- Spacious 2.5 story, four-bedroom home
- Modern lounge with feature bay window
- Stylish kitchen/diner with French doors
- Single garage and driveway
- Built-in storage on all floors
- Energy-saving features including pv panels
- Make your home your own with Keepmoat Options
- 2-year fixtures and fittings warranty with Keepmoat
- 10-year structural warranty - first 2 years with Keepmoat, further 8 years with NHBC
Property description
Rooms
Ground Floor
- Kitchen / Dining (3297mm x 5085mm / 10'10" x 16'8")
- Lounge (2949mm x 5085mm / 9'8" x 16'8")
- WC (1450mm x 1800mm / 4'9" x 5'11")
- Bedroom 1 (3297mm x 3690mm / 10'10" x 12'1")
- En-Suite (3289mm x 1302mm / 10'9" x 4'3")
- Bedroom 2 (2937mm x 5085mm / 9'8" x 16'8")
- Bathroom (2200mm x 1900mm /7'3" x 6'3")
- Bedroom 3 (3297mm x 4390mm / 10'10" x 14'5")
- Bedroom 4 (2949mm x 3458mm / 9'8" x 11'4")
- Shower Room (2540mm x 1150mm / 8'4" x 3'9")
About Mill Place, Upper Tean
These Energy Efficient New Homes at Mill Place include ev Chargers and Solar pv Panelswhich isn't just good for the planet, but they're also great for your pocket too.Situated in the heart of the Staffordshire Moorlands, Cheadle Road offers appealing urban living in a rural setting, all within easy reach of Stoke-on-Trent and the historic market towns of Stafford, Uttoxeter and Cheadle.With a range of attractive, modern homes, this new community is an ideal choice for first-time buyers, growing families and discerning down-sizers.Choose from stylish two-bedroom terraces, welcoming three-bedroom semis or impressive four-bedroom detached homes, all designed with distinctive features, spacious layouts, smart storage and money-saving, energy-efficient tech.Outside, you’ll find the same attention to detail, with courtyards, hedgerows and tree-lined trails adding to the traditional ‘village’ feel. There’s also easy access to nearby Upper Tean and the bustling marketplace ...
Property info
For more information about this property, please contact
Keepmoat Homes - Mill Place, ST10 on +44 1782 966851 * (local rate)
Disclaimer
Property descriptions and related information displayed on this page, with the exclusion of Running Costs data, are marketing materials provided by Keepmoat Homes - Mill Place, and do not constitute property particulars. Please contact Keepmoat Homes - Mill Place for full details and further information. The Running Costs data displayed on this page are provided by PrimeLocation to give an indication of potential running costs based on various data sources. PrimeLocation does not warrant or accept any responsibility for the accuracy or completeness of the property descriptions, related information or Running Costs data provided here.























.png)