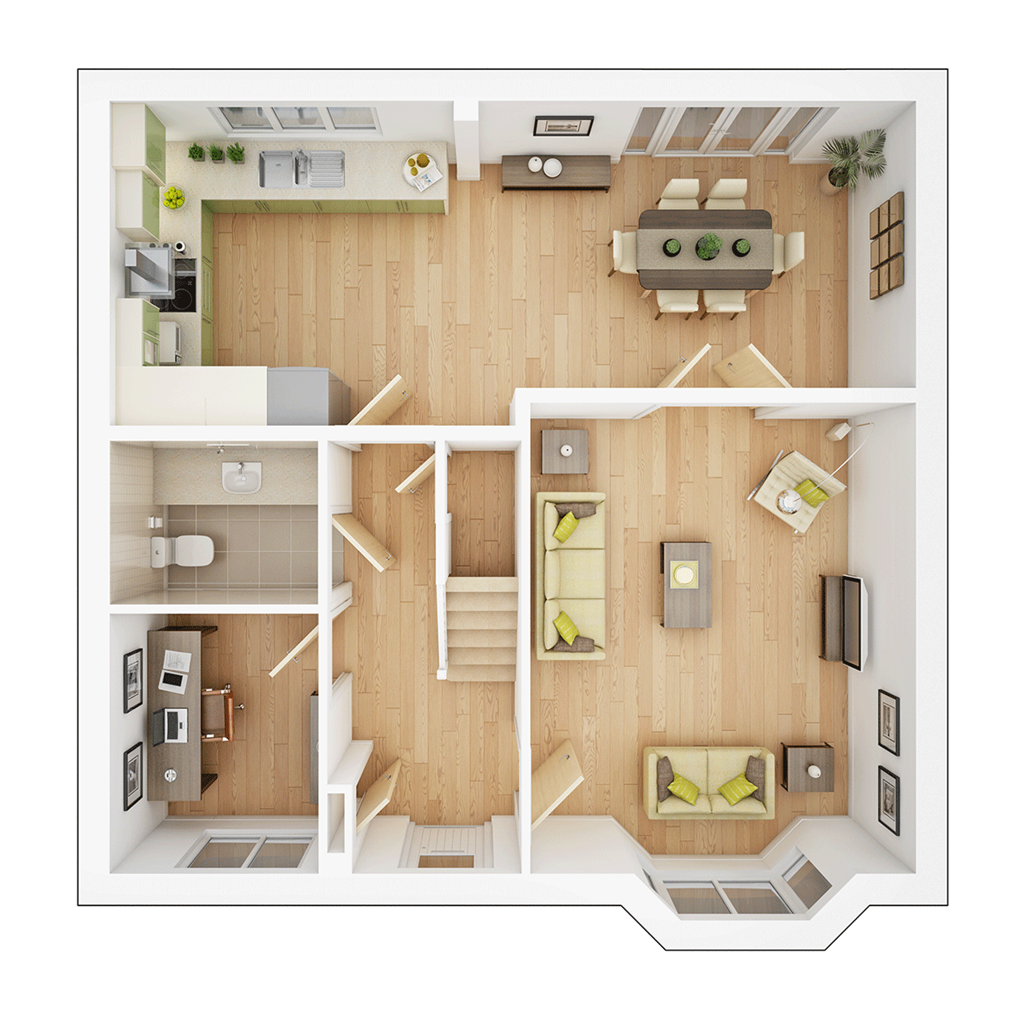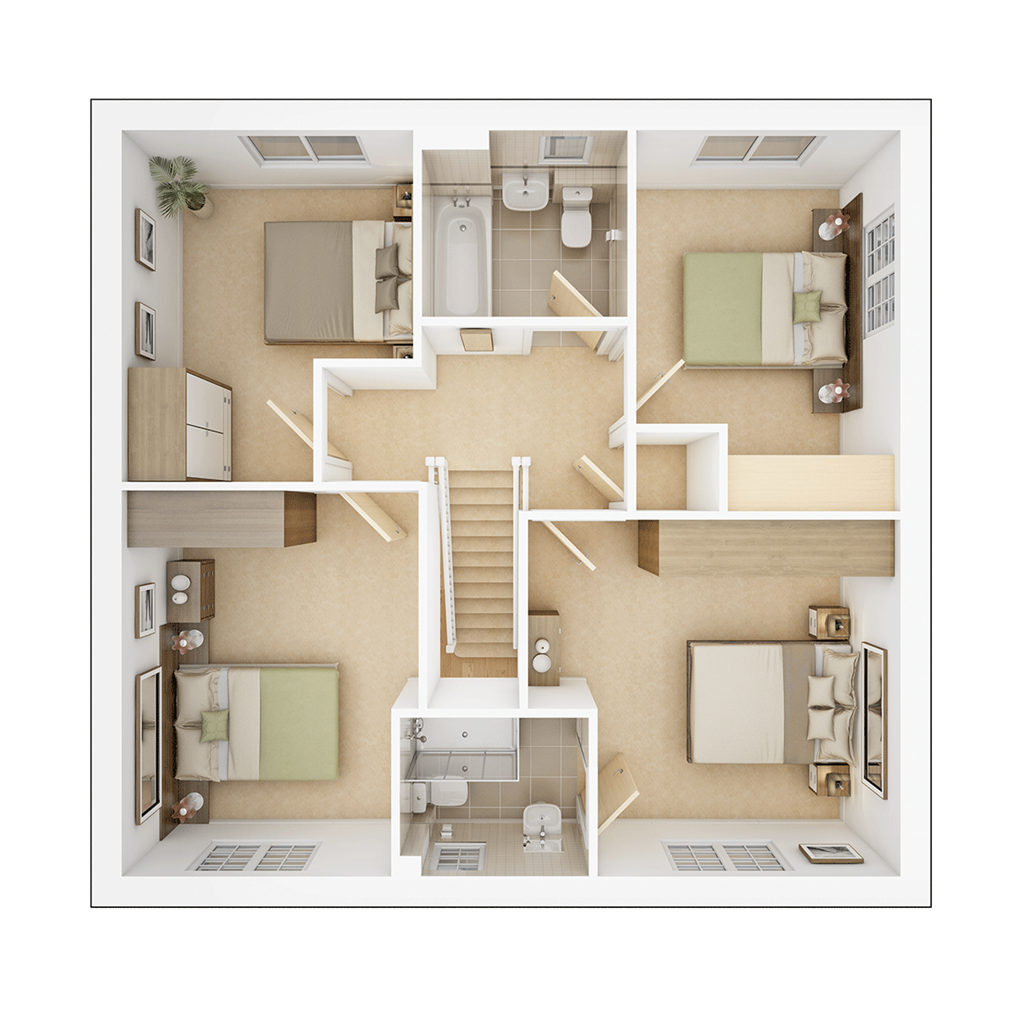Detached house for sale in "The Manford Show Home - Plot 18" at South Edge, Hipperholme, Halifax HX3
Images may include optional upgrades at additional cost
* Calls to this number will be recorded for quality, compliance and training purposes.
Property features
- Show home available to reserve
- 3% deposit contribution available
- Upgrades included worth over £30,000
- Includes all fixtures, fittings & upgrades
- Professionally designed interiors
- Kitchen dining area that spans the width of the home
- Double doors open onto the garden from the dining area
- Separate study to the front of the home
- Spacious lounge with bay window
- Four double bedrooms
Property description
The Manford is a generously sized four bedroom detached home, perfect for family life.
The ground floor features an open-plan kitchen/dining area with an abundance of storage and room for a large dining table and sofa if desired. Double doors open from the dining area onto the garden, ideal for taking dinner outside in the summer months or socialising with friends over a barbeque. To suit modern lifestyles, a study sits to the front of the home so that there are no disturbances during working hours.
Upstairs you will find four double bedrooms, all with enough space to add fitted wardrobes if additional storage is desired. As well as a spacious family bathroom, the main bedroom also benefits from an en-suite shower room.
Tenure: Freehold
Estate management fee: £100.00
Council Tax Band: Tbc - Council Tax Band will be confirmed by the local authority on completion of the property
Rooms
Ground Floor
- Kitchen-Dining Area (8.10m x 3.24m, 26'7" x 10'8")
- Lounge (3.88m x 4.74m, 12'9" x 15'7")
- Study (2.10m x 3.24m, 6'11" x 10'8")
- Bedroom 1 (3.88m x 3.76m, 12'9" x 12'4")
- Bedroom 2 (3.07m x 4.22m, 10'1" x 13'10")
- Bedroom 3 (3.09m x 3.43m, 10'2" x 11'3")
- Bedroom4 (2.75m x 3.89m, 9'0" x 12'9")
About Stonebrooke Gardens
Energy Bills Contribution
-
We could help towards your energy bills for 2 years!
Worried about rising energy prices? Buying a new home can be more energy-efficient and better for the planet and for your wallet. And for the first 2 years we could contribute towards your energy bills.
- Terms and Conditions apply. Find out more here.
Just one home remaining at Stonebrooke Gardens
Set within the desirable village of Hipperholme, Stonebrooke Gardens is part of Taylor Wimpey's Elite Collection and offers a range of contemporary two, three and four bedroom new homes in a variety of styles to suit first time buyers, growing families and downsizers.
All homes benefit from an upgraded specification, including fully integrated kitchen appliances, downlights to the kitchen and bathrooms, plus a security alarm. Ask your Sales Executive for more details.
Hipperholme is a vibrant village surrounded by plenty of green open space and offers everything you should need within walking distance, including a post office, shops and restaurants. In addition, the town of Halifax is just a 10 minute drive away and provides entertainment, shopping and rail links to neighbouring towns and cities for added convenience.
Opening Hours
Monday 11:00 to 17:00, Tuesday Closed, Wednesday Closed, Thursday 11:00 to 17:00, Friday 11:00 to 17:00, Saturday Closed, Sunday Closed
Disclaimer
Terms and conditions apply. Prices correct at time of publication and are subject to change. Photography and computer generated images are indicative of typical homes by Taylor Wimpey.
Property info
For more information about this property, please contact
Taylor Wimpey - Stonebrooke Gardens, HX3 on +44 1484 973840 * (local rate)
Disclaimer
Property descriptions and related information displayed on this page, with the exclusion of Running Costs data, are marketing materials provided by Taylor Wimpey - Stonebrooke Gardens, and do not constitute property particulars. Please contact Taylor Wimpey - Stonebrooke Gardens for full details and further information. The Running Costs data displayed on this page are provided by PrimeLocation to give an indication of potential running costs based on various data sources. PrimeLocation does not warrant or accept any responsibility for the accuracy or completeness of the property descriptions, related information or Running Costs data provided here.

























.png)