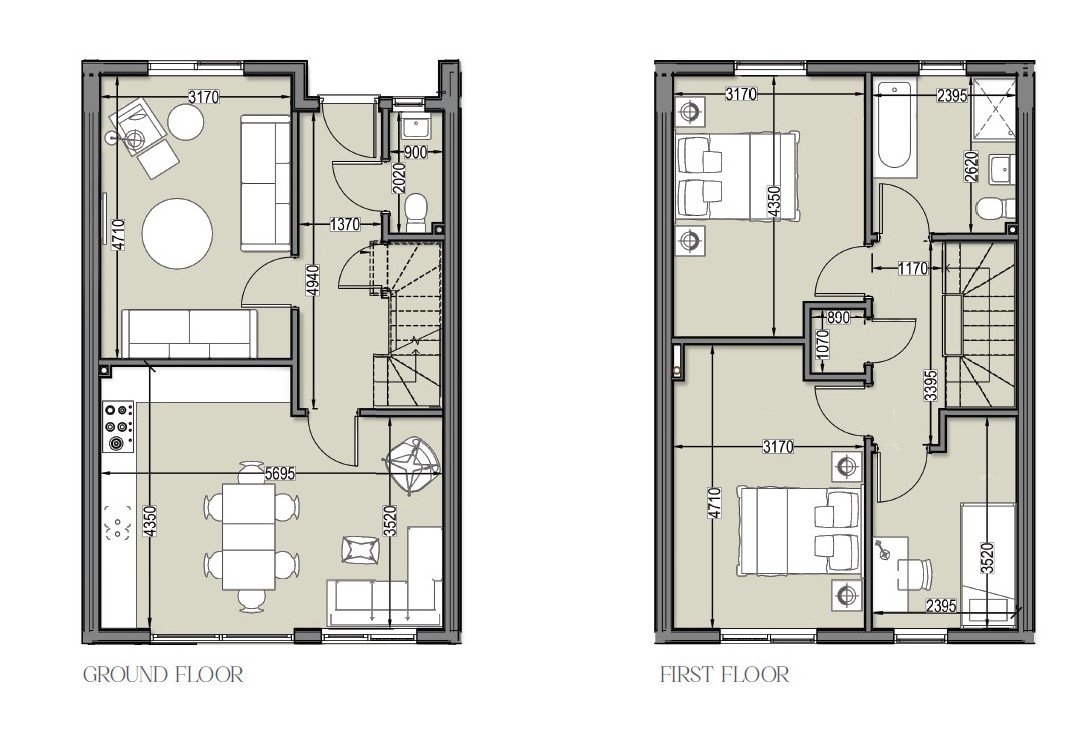Terraced house for sale in Parkfield Road, Devon TQ1
* Calls to this number will be recorded for quality, compliance and training purposes.
Property features
- New build
- 3 double bedrooms
- Parking
- Built-in kitchen appliances
- Downstairs WC
- Dbl glazed/central heating
- Level garden
Property description
Main Description
Taylors are delighted to offer this impressive 3 bed mid linked family house. Newly built by renown developer McCarthy this property is conveniently positioned for access to Torquay town centre and sea front with good access to Exeter and beyond. Filled with all the latest mod cons including a modern kitchen with a full range of integrated appliances, downstairs WC, Lounge, Kitchen/Diner with patio door to the garden. To the first floor are two very good sized bedrooms plus a contemporary family bathroom all with double glazing and gas central heating. There is also an enclosed level rear garden and parking space. Chain free!
Hallway
Composite double glazing front door. Radiator. Under stairs cupboard.
Lounge - 4.7m x 3.1m (15'5" x 10'2")
A good sized lounge with double glazing window to the front aspect. Radiator.
Kitchen/Diner - 5.6m x 4.3m (18'4" x 14'1")
An expansive room having a stylish range of modern wall and base mounted units topped with composite countertops. There is a range of built in appliances including gas hob with stainless steel cooker head over, oven, dishwasher and fridge/freezer. LED lighting to work surfaces. The dining area will accommodate a 4-6 seater table comfortably and there and there are patio doors leading down to the rear garden. Ceiling spotlights. Radiator. Double glazed windows.
Downstairs cloak room
A modern white suite with tasteful stone effect tiling having a close coupled W/C and wash hand basin. Radiator. Double glazed.
Stairs to first floor landing. Built in store cupboard.
Bedroom One - 4.7m x 3.1m (15'5" x 10'2")
A lovely double room with double glazed windows and radiator.
Bedroom Two - 4.3m x 3.1m (14'1" x 10'2")
Another good double room with radiator and double glazed window to rear.
Bedroom Three - 3.5m x 2.3m (11'5" x 7'6")
A good sized room with radiator and double glazed windows to rear.
Bathroom
A contemporary bathroom well appointed with a four piece suite comprising bath with shower attachment, vanity unit with inset wash hand basin and L.E.D back lit mirror over. Shower area with low profile shower tray and glass splash screen. Wall hung WC with concealed cistern and wall mounted dual flush. Stylish store effect wall and floor tiling. Chrome ladder radiator. Double glazed window. Spotlights.
Outside
The rear garden is level and enclosed being laid out with a patio area leading on to an artificial grass area with raised bed. Gate to rear. Cold water tap. Outside double power point.
Parking
Allocated parking space.
These details, floor plans and photographs are meant as a guide only and any mention of specification, layout etc. May change or be different from advertised. The photographs may not be of the specific flat advertised. Please speak to one of our property consultants for further details.
Property info
For more information about this property, please contact
Taylors, TQ1 on +44 1803 268696 * (local rate)
Disclaimer
Property descriptions and related information displayed on this page, with the exclusion of Running Costs data, are marketing materials provided by Taylors, and do not constitute property particulars. Please contact Taylors for full details and further information. The Running Costs data displayed on this page are provided by PrimeLocation to give an indication of potential running costs based on various data sources. PrimeLocation does not warrant or accept any responsibility for the accuracy or completeness of the property descriptions, related information or Running Costs data provided here.
































.png)

