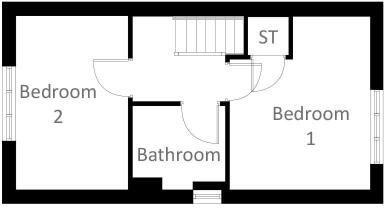Semi-detached house for sale in The Levan, Plot 176, Lyndon Park Harwood Lane, Great Harwood, Lancashire BB6
* Calls to this number will be recorded for quality, compliance and training purposes.
Property features
- Stunning two bedroom end mews
- Build and design your home your way
- Save £9899 towards your deposit
- Fitted kitchen
- Storage throughout
- 2 year fixtures and fittings warranty
- 10 year structural warranty
- Freehold
Property description
Build And Design Your Home Your Way With This Stunning Two-Bed End Mews
Brief overview
***save £9,899*** Look at this stunning two-bedroom mid-mews ready for you to build and design yourself briefly comprising an open plan kitchen/dining room, lounge, wc, two double-bedrooms, bathroom, rear garden, and driveway.
The cleverly designed Levan two-bedroom home offers savvy first time buyers and downsizers a lot of home for their money. As you enter this stunning home, the hallway leads you into the contemporary kitchen/diner. A great social space, it's a room everyone will love spending time in. And when you want to kick back and relax, the spacious lounge is waiting for you. With French doors onto the garden, it's not only light and bright, but when the weather's good, you can open these up to transform this space. A handy WC is downstairs too.Upstairs there are two double bedrooms and a stylish bathroom. The second bedroom is perfect for bunk beds, a guest room, or if you don't need the extra bedroom, a great hobby room. Tenure: Freehold. Council tax: Determined by your local authority. Estate management fee: £154 per annum.
Room Dimensions
Ground Floor
Kitchen / Dining - 3902 x 3056 12'10" x 10'0"
Lounge - 3200 x 4041 10'6" x 13'3"
W.C. - 1046 x 1775 3'5" x 5'10"
First Floor
Bedroom 1 - 3302 x 4041 10'10" x 13'3"
Bedroom 2 - 2650 x 4041 8'8" x 13'3"
Bathroom - 2196 x 1971 7'2" x 6'6"
For more information about this property, please contact
Pendle Hill Properties, BB12 on +44 1282 344077 * (local rate)
Disclaimer
Property descriptions and related information displayed on this page, with the exclusion of Running Costs data, are marketing materials provided by Pendle Hill Properties, and do not constitute property particulars. Please contact Pendle Hill Properties for full details and further information. The Running Costs data displayed on this page are provided by PrimeLocation to give an indication of potential running costs based on various data sources. PrimeLocation does not warrant or accept any responsibility for the accuracy or completeness of the property descriptions, related information or Running Costs data provided here.





















.png)
