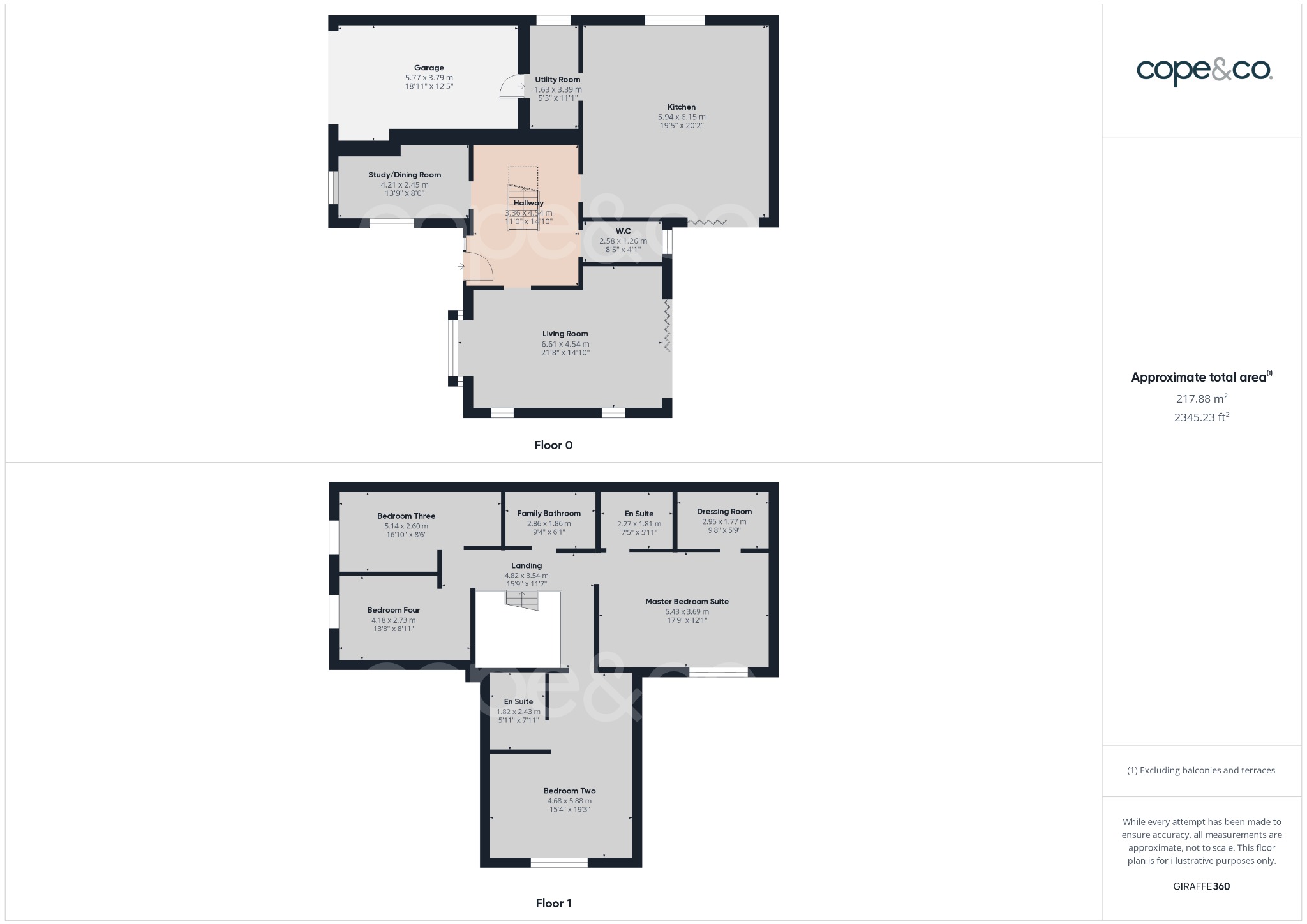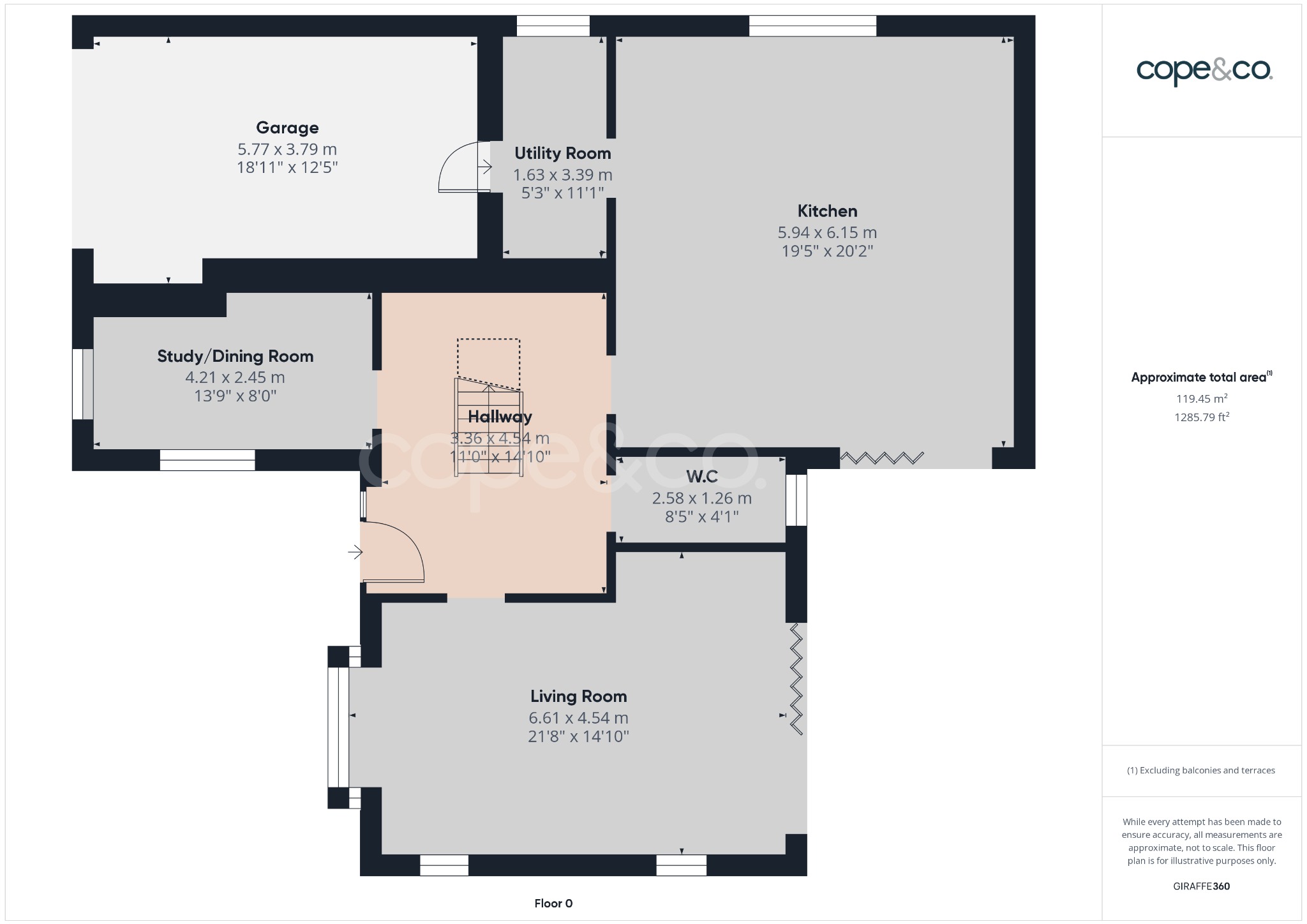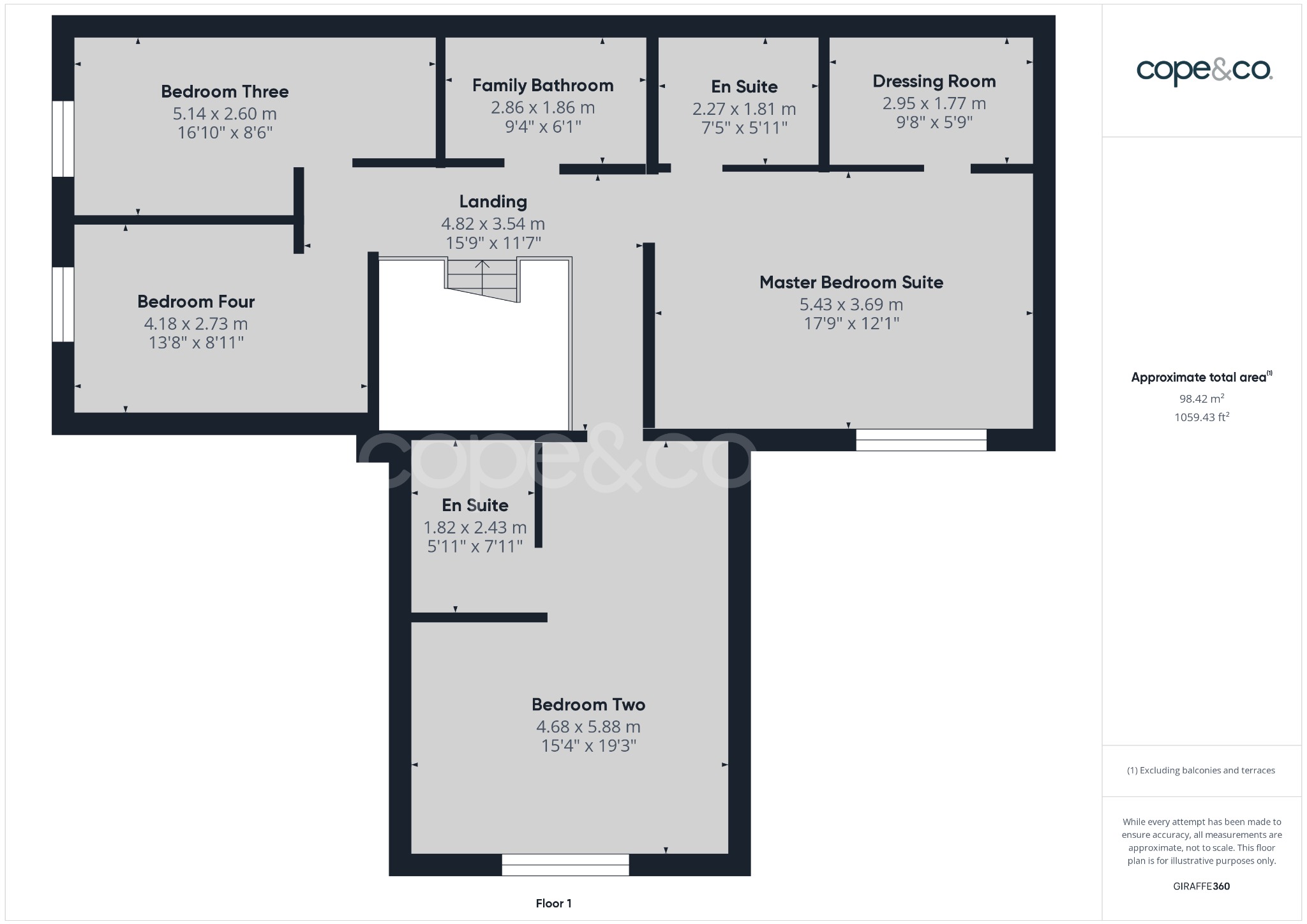Detached house for sale in Meadow Heights, Heanor Road, Codnor, Ripley, Derbyshire DE5
* Calls to this number will be recorded for quality, compliance and training purposes.
Property features
- Fantastic Rare Opportunity To Purchase Your Dream Home
- Extremely High Specification Throughout
- Four Superior Bedrooms
- Two Spacious En-Suites With Additional Family Bathroom
- Kesseler Luxury Kitchen - Neolith Ceramic Himalaya Worktop
- Secure Private Electric Gates
- Full Security System - CCTV, Alarm And Intercom
- Cat 6 Cabling Throughout
- EPC Rating - tbc
- Council Tax Band - E
Property description
Stunning Superior Detached Dream Home With Extremely High Specification In Private Location
Where to start with this property as every square inch is as impressive as the other!
The hallway is the first room that you will greeted by when entering this home. From the large grey tiled flooring, too LED downlight with the black trim. The supreme quality is evident as soon as you enter the home. With a useful under stair cupboard and access to lounge, kitchen, office/play room as well as downstairs W.C. Being provided from here. As well as boasting ample space for your coats and shoes.
The downstairs W.C. Is outstanding, with a heated towel rail with black notes too the light up mirror. The carefully selected tiles and LED lighting really complete the room. The unique floating sink and shelf below really make this room exceptional and convenient.
The ground floor is largely dominated by the open plan kitchen diner with access to the rear garden via a set of bifold doors. Arguably the centre piece of the home, the Kessler
The utility room is accessed via the kitchen and benefits from a sink, worktop space, along with plumbing and power supply for two appliances.
The spacious living room sits to the rear of the property with a feature media wall with inset electric fire that really acts as a centre piece to the feature wall. The rear is also accessed from the living room via another set of bifold doors.
To complete the downstairs internal area the flexible area off of the hallway that has a multitude of uses. Perhaps a nursery, gym, snug or an additional study the sky is the limit!
The first floor comprises of a sweeping gallery landing with doors leading to all rooms. The four double bedrooms are all extremely spacious and layouts can vary. Two of the bedrooms have the added benefit of an en suite, with the master having a walk in wardrobe.
Externally the property is just as spectacular with the rear grounds having a wealth of landscaped gardens, patio area with varying capabilities and shrub borders.
For further details on the finish please see the extensive list below;
· 4 x Double Bedrooms
· 10 Year New Build Warranty
· Under floor heating
· Private gated luxury home
· Electric private Gates
· Intercom system
· Alarm
· CCTV
· Driveway away from the road
· Countryside Views
· Hot & Cold Outside taps
· Patio
· Grassed Garden
· Electric Garage door
· 1 & a 1⁄2 Garage
· Media Wall including Electric fire
· Glass Staircase
· LED Mood Lighting
· Cat 6 Internet points to every TV
· Spot lights
· 2 Ensuite Bathrooms
· Family Bathroom
· Master Bedroom including ensuite and dressing room
· Separate utility
· Bi folds from Kitchen & Formal lounge
· Kessler Luxury Kitchen with Neolith Himalaya Ceramic Worktops
· Boiling tap
· Integrated appliances including, Ovens, Induction extracting hob, dishwasher, fridge & freezer
· Wall hung toilets
· Walk in Showers
· In ceiling speaker system
· South facing garden
· Porcelanosa Tiles
· Free standing Bath
Property info
For more information about this property, please contact
Cope & Co., DE21 on +44 1332 220126 * (local rate)
Disclaimer
Property descriptions and related information displayed on this page, with the exclusion of Running Costs data, are marketing materials provided by Cope & Co., and do not constitute property particulars. Please contact Cope & Co. for full details and further information. The Running Costs data displayed on this page are provided by PrimeLocation to give an indication of potential running costs based on various data sources. PrimeLocation does not warrant or accept any responsibility for the accuracy or completeness of the property descriptions, related information or Running Costs data provided here.













































.png)
