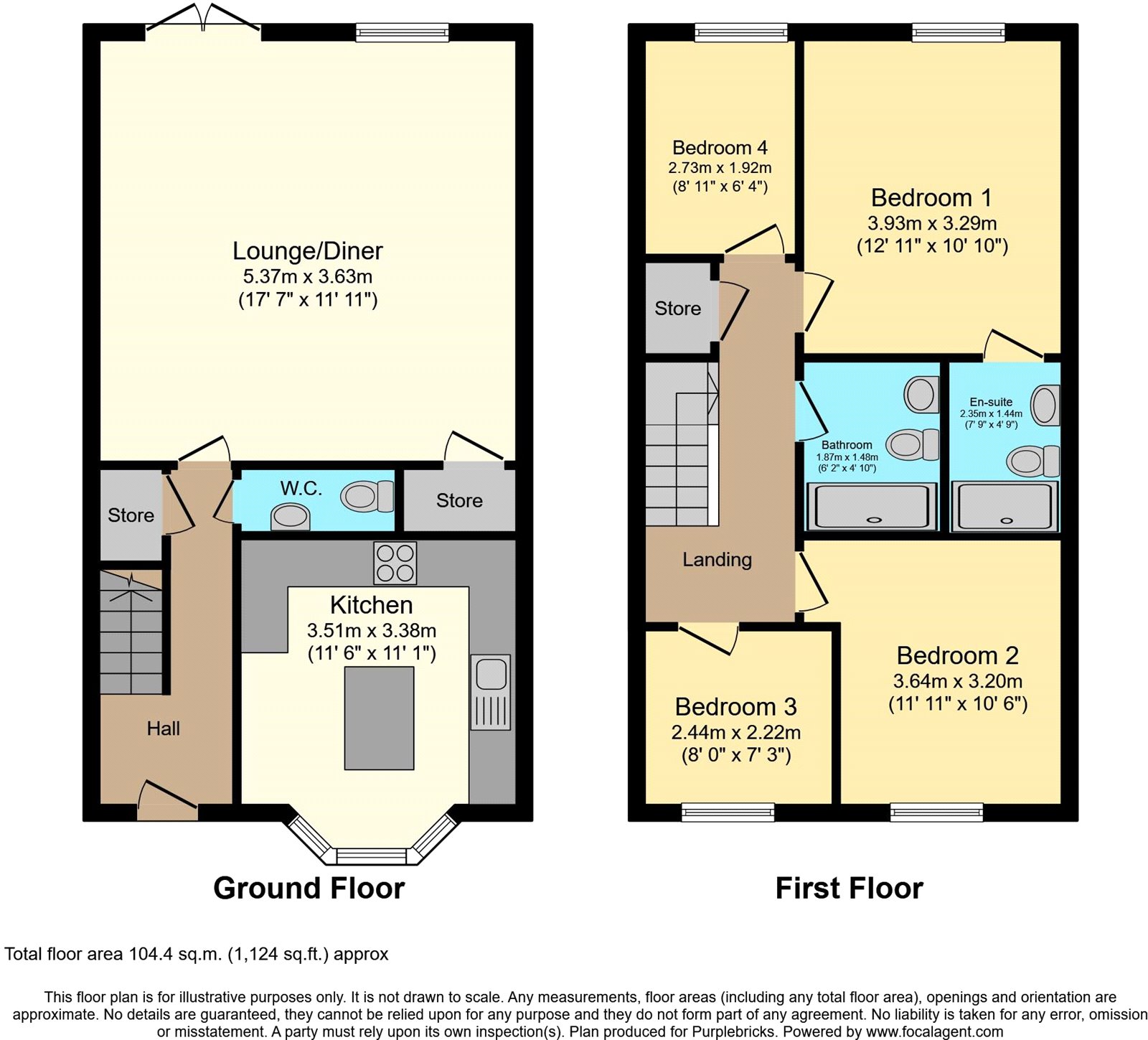Semi-detached house for sale in Paddock Drive, Hoo, Rochester, Kent ME3
* Calls to this number will be recorded for quality, compliance and training purposes.
Property features
- Sold with Robinson Michael & Jackson
- ** Exclusive mortgage rates avaliable on this property**
- Four bedrooms
- Low maintenance rear garden
- Spacious living
- Ensuite to master
- Village location
- No chain
Property description
Guide Price £400,000-£450,000
Discover this immaculate four-bedroom property in a tranquil cul-de-sac, featuring a carport and off-road parking. The modern kitchen with a bay window opens to a spacious living/dining room with double doors to a generous rear garden. Four sizable bedrooms on the first floor, including a master with an en-suite shower, complement the fresh and well-maintained interior. With ample storage and a carport connecting to the garden, this home offers both comfort and convenience. Ideally located near parks, shops, schools, and easy access to A2/M2 motorways. Short drive to Strood train station for quick London connections. Don't miss this move-in-ready family haven.
Key terms
Hoo St Werburgh, commonly known as Hoo, is a large village and civil parish in the Medway district of Kent. It is one of several villages on the Hoo Peninsula which does includes Chattenden. Hoo Village Hall & Jubilee Hall are located on Pottery Road Recreation Ground. Hoo Village Hall & Jubilee Hall are run as a charitable trust by a management committee. Hoo does have a number of schools including Hoo Primary school and The hundred of Hoo academy.
Lounge/Diner (17' 7" x 11' 11" (5.36m x 3.63m))
Carpet, double glazed window & french doors to rear, radiator.
Kitchen (11' 6" x 11' 1" (3.5m x 3.38m))
Tiled floor, double glazed bay window to front, sink drainer with mixer tap, gas hob, oven with extractor fan, dishwasher, washing machine, radiator.
Ground Floor W/c (6' 6" x 3' 5" (1.98m x 1.04m))
Tiled floor, sink with mixer tap, low level w/c, radiator.
Bedroom One (12' 11" x 10' 10" (3.94m x 3.3m))
Carpet, radiator, double glazed window to rear, fitted wardrobes.
En-Suite Bathroom (7' 9" x 4' 9" (2.36m x 1.45m))
Tiled floor, shower unit, sink, low level w/c, towel rail.
Bedroom Two (11' 11" x 10' 6" (3.63m x 3.2m))
Carpet, radiator, double glazed window to front.
Bedroom Three (8' 0" x 7' 3" (2.44m x 2.2m))
Carpet, radiator, double glazed window to front.
Bedroom Four (8' 11" x 6' 4" (2.72m x 1.93m))
Carpet, double glazed window to rear, radiator.
Bathroom (6' 2" x 4' 10" (1.88m x 1.47m))
Tiled floor, panelled bath with mixer tap, low level w/c, radiator, sink with mixer tap, towel rail.
Property info
For more information about this property, please contact
Robinson Michael & Jackson - Strood, ME2 on +44 1634 215644 * (local rate)
Disclaimer
Property descriptions and related information displayed on this page, with the exclusion of Running Costs data, are marketing materials provided by Robinson Michael & Jackson - Strood, and do not constitute property particulars. Please contact Robinson Michael & Jackson - Strood for full details and further information. The Running Costs data displayed on this page are provided by PrimeLocation to give an indication of potential running costs based on various data sources. PrimeLocation does not warrant or accept any responsibility for the accuracy or completeness of the property descriptions, related information or Running Costs data provided here.

























.png)
