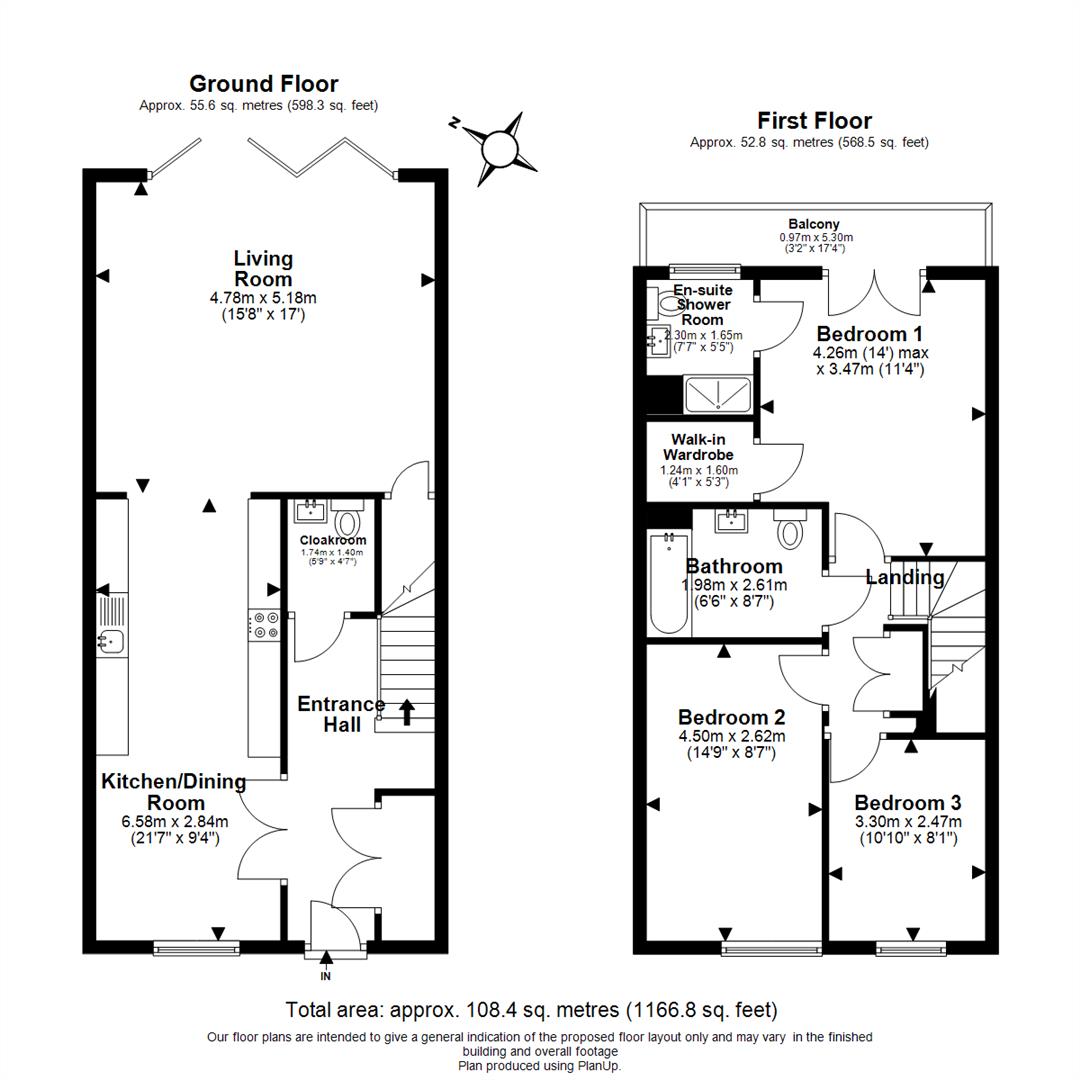End terrace house for sale in Horns Road, Ilford IG6
* Calls to this number will be recorded for quality, compliance and training purposes.
Property features
- Security gated entrance
- Courtyard setting
- 10 year warranty
- Fitted kitchen with appliances
- En-suite to master bedroom
- Karndean flooring to ground floor
- Double glazed windows
- Bi-fold doors to lounge
- Gas central heating
- Landscaped & turfed garden
Property description
Last remaining property for sale - ready for occupation
Saffron Mews is an exclusive gated development of one four-bedroom detached house and five, three-bedroom contemporary-style new homes by reputable new home developer William Thompson Homes.
We invite you to arrange a viewing of our Show Home that showcases the quality workmanship of these new homes with high-specification fittings throughout as standard.
Numbers 1-5 Saffron Mews are approached via Rachel Close which is off Horns Road except the four-bedroom detached property which is approached directly from Horns Road which has its private pedestrian entrance from Horns Road, secure parking, and further entrance from Saffron Mews.
Each property offers a fitted kitchen with integrated appliances, and three good-sized bedrooms, all plots offer an en suite to the master bedroom with a full-width terrace accessed from the master bedroom plus a walk-in wardrobe, BiFold doors to the full width of the lounge overlooking the gardens which are laid to lawn.
All properties are served by gas central heating, low maintenance powder-coated aluminium double-glazed windows, composite front door, soffits, and facias for easy living.
The development is situated close to the High Street for an excellent selection of shopping facilities, within walking distance of Barkingside central line underground station, healthcare, buses, and schools all within easy reach.
Reception Hall
Kitchen/Dining Room (6.597 x 2.858 (21'7" x 9'4"))
Lounge (5.188 x 4.793 (17'0" x 15'8"))
First Floor
Master Bedroom (4.284 x 3.463 (14'0" x 11'4"))
Terrace (From Master Bedroom) (5.238 x 1.090 (17'2" x 3'6"))
En Suite Shower Room
Walk In Wardrobe
Bedroom 2 (4.525 x 2.630 (14'10" x 8'7"))
Bedroom 3 (3.260 x 2.463 (10'8" x 8'0"))
Family Bathroom
Frontage
Rear Garden
Property info
For more information about this property, please contact
Millers Epping, CM16 on +44 1992 800235 * (local rate)
Disclaimer
Property descriptions and related information displayed on this page, with the exclusion of Running Costs data, are marketing materials provided by Millers Epping, and do not constitute property particulars. Please contact Millers Epping for full details and further information. The Running Costs data displayed on this page are provided by PrimeLocation to give an indication of potential running costs based on various data sources. PrimeLocation does not warrant or accept any responsibility for the accuracy or completeness of the property descriptions, related information or Running Costs data provided here.





























.png)
