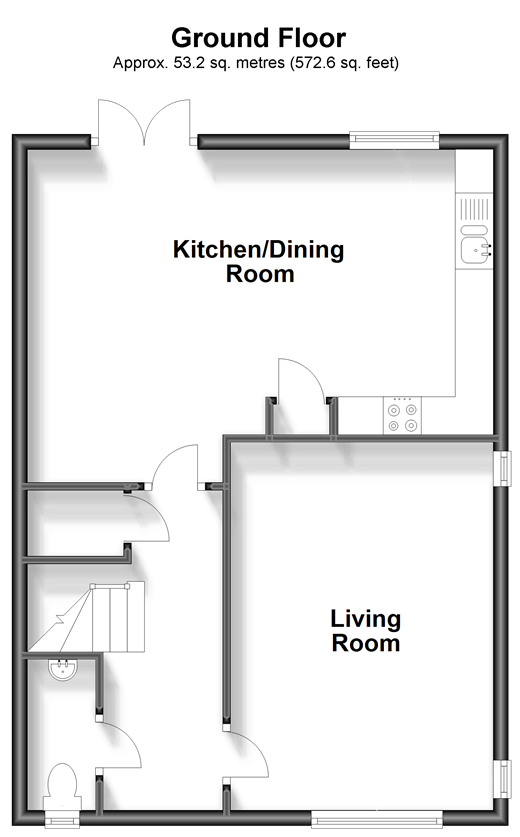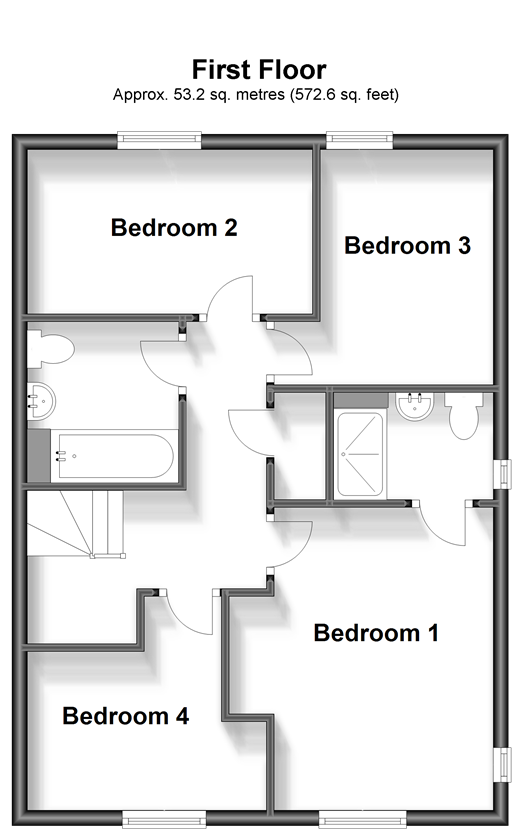Detached house for sale in Yapton Road, Walberton, Arundel, West Sussex BN18
Just added* Calls to this number will be recorded for quality, compliance and training purposes.
Property features
- Delightful new build family home
- Desirable development with tennis courts & allotments
- Attractive kitchen/ diner perfect for entertaining
- Dining area has French doors opening to the sunny garden
- Conveniently located short drives from Chichester and Arundel
Property description
This home offers an expansive open-plan kitchen/dining/living area, an equally large living room, four bedrooms and two bathrooms or shower rooms on the first floor
Enter through the hallway, and youâ€ll find a downstairs cloakroom, staircase and store cupboard. To one side is the bright and roomy living area, with plenty of space to throw a party or unwind with the family. At the rear of the ground floor is the open-plan kitchen and dining area, the buzzing heart of the house, with glazed double doors leading out to the garden. This creates seamlessness between interior and exterior spaces, filling the house with fresh air and meaning al fresco summer dining couldnâ€t be easier.
On the first floor, four good-sized bedrooms are set around a central landing space. The master bedroom has access to its own ensuite shower room and thereâ€s also a sparkling new family bathroom.
Room sizes:
- Entrance Hall
- Cloakroom
- Living Room 15'10 x 11'1 (4.83m x 3.38m)
- Kitchen/ Dining Area 19'9 x 14'4 (6.02m x 4.37m)
- First Floor Landing
- Bedroom 1 12'11 x 11'4 (3.94m x 3.46m)
- En Suite Shower Room
- Bedroom 2 10'6 x 8'5 (3.20m x 2.57m)
- Bedroom 3 11'1 x 7'3 (3.38m x 2.21m)
- Bedroom 4 10'2 x 9'3 (3.10m x 2.82m)
- Front Garden
- Rear Garden
- Garage and Driveway
The information provided about this property does not constitute or form part of an offer or contract, nor may be it be regarded as representations. All interested parties must verify accuracy and your solicitor must verify tenure/lease information, fixtures & fittings and, where the property has been extended/converted, planning/building regulation consents. All dimensions are approximate and quoted for guidance only as are floor plans which are not to scale and their accuracy cannot be confirmed. Reference to appliances and/or services does not imply that they are necessarily in working order or fit for the purpose.
We are pleased to offer our customers a range of additional services to help them with moving home. None of these services are obligatory and you are free to use service providers of your choice. Current regulations require all estate agents to inform their customers of the fees they earn for recommending third party services. If you choose to use a service provider recommended by Cubitt & West, details of all referral fees can be found at the link below. If you decide to use any of our services, please be assured that this will not increase the fees you pay to our service providers, which remain as quoted directly to you.
Tenure: Freehold
Property info
Ground Floor Plan View original

First Floor Plan View original

For more information about this property, please contact
Cubitt & West - Arundel, BN18 on +44 1903 890196 * (local rate)
Disclaimer
Property descriptions and related information displayed on this page, with the exclusion of Running Costs data, are marketing materials provided by Cubitt & West - Arundel, and do not constitute property particulars. Please contact Cubitt & West - Arundel for full details and further information. The Running Costs data displayed on this page are provided by PrimeLocation to give an indication of potential running costs based on various data sources. PrimeLocation does not warrant or accept any responsibility for the accuracy or completeness of the property descriptions, related information or Running Costs data provided here.




















.png)
